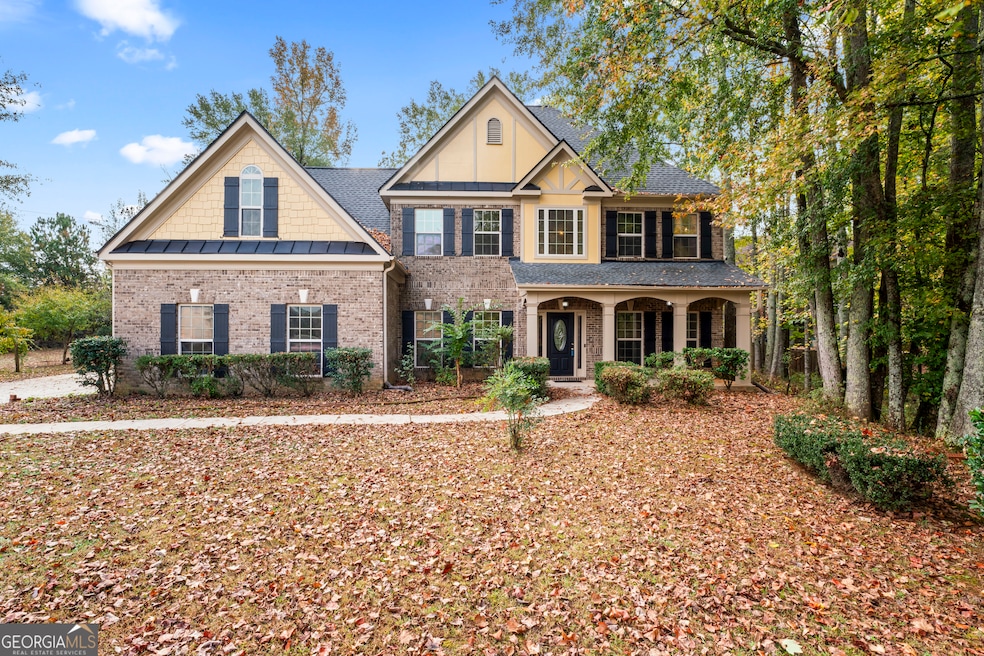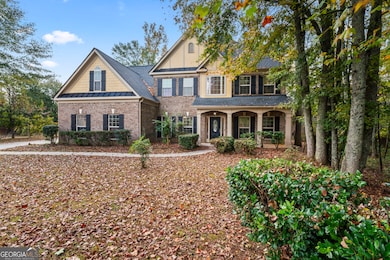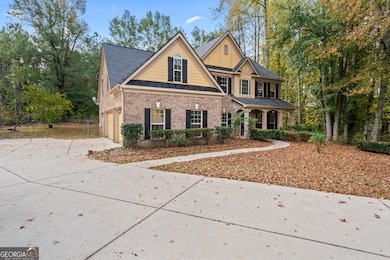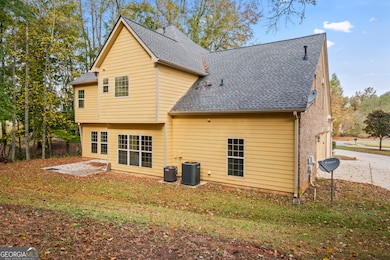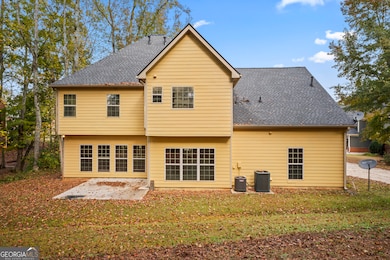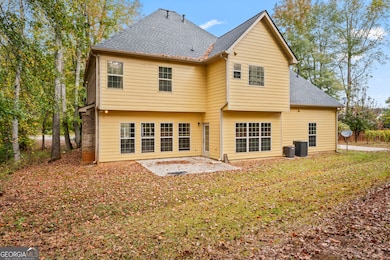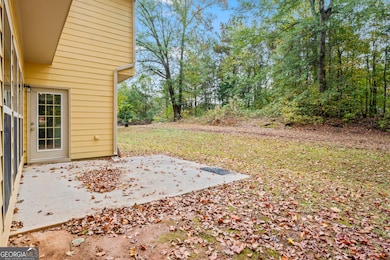217 Westwinds Trail McDonough, GA 30253
Estimated payment $3,151/month
Highlights
- Craftsman Architecture
- Wood Flooring
- Community Pool
- Vaulted Ceiling
- Solid Surface Countertops
- Breakfast Area or Nook
About This Home
Welcome home to this stunning 5 Bedroom, 3 Bath, 3 Car Garage, 3 sided brick craftsman style beauty, nestled on a generous lot perfect for outdoor living! Enjoy the perfect quiet location that is tucked away, yet close to shopping, dining, entertainment and interstate I-75. Step inside and fall in love with the tray and vaulted ceilings found throughout the bedrooms, including the formal living room with tray ceiling. The first floor showcases separate dining and family room, crown molding, ornate columns, judges paneling and 1st floor guest bedroom. Enjoy gleaming quartz countertops, porcelain backsplash, and solid wood cabinetry that brings both warmth and durability to the kitchen. The chef's kitchen receives lots of natural and recessed lighting and features a gas cooktop, wall oven, microwave, and even includes a refrigerator (located in the garage) for your convenience. Each bedroom feels like a retreat with its own architectural charm, and the spacious layout provides comfort, style, and room to grow. The owner's suite is an amazing oversized bedroom, sitting room and in-suite spa like bathroom. Just beyond the double, french doors are his and hers sinks on opposite walls, jetted tub, walk-in ceramic shower and linen closet. Additional upstairs bedrooms feature beautiful tray and vaulted ceilings and ample closet space. Located in a small neighborhood on a quiet Cul-De-Sac, its the perfect blend of elegance, comfort, and space. Come home for the holidays.
Listing Agent
Keller Williams Realty Atl. Partners License #392628 Listed on: 10/23/2025

Home Details
Home Type
- Single Family
Est. Annual Taxes
- $7,100
Year Built
- Built in 2005
Lot Details
- Cul-De-Sac
- Garden
HOA Fees
- $56 Monthly HOA Fees
Home Design
- Craftsman Architecture
- Traditional Architecture
- Brick Exterior Construction
- Slab Foundation
- Composition Roof
- Wood Siding
Interior Spaces
- 3,071 Sq Ft Home
- 2-Story Property
- Crown Molding
- Vaulted Ceiling
- Recessed Lighting
- Gas Log Fireplace
- Two Story Entrance Foyer
- Family Room
- Formal Dining Room
- Laundry Room
Kitchen
- Breakfast Area or Nook
- Breakfast Bar
- Built-In Oven
- Cooktop
- Microwave
- Dishwasher
- Stainless Steel Appliances
- Solid Surface Countertops
Flooring
- Wood
- Carpet
Bedrooms and Bathrooms
- Double Vanity
- Separate Shower
Parking
- 3 Car Garage
- Parking Accessed On Kitchen Level
- Side or Rear Entrance to Parking
- Garage Door Opener
Outdoor Features
- Patio
Schools
- Dutchtown Elementary And Middle School
- Dutchtown High School
Utilities
- Forced Air Heating and Cooling System
- Cable TV Available
Community Details
Overview
- Association fees include facilities fee, maintenance exterior, ground maintenance
- Legends Of Rowanshyr Subdivision
Amenities
- Laundry Facilities
Recreation
- Community Playground
- Community Pool
Map
Home Values in the Area
Average Home Value in this Area
Tax History
| Year | Tax Paid | Tax Assessment Tax Assessment Total Assessment is a certain percentage of the fair market value that is determined by local assessors to be the total taxable value of land and additions on the property. | Land | Improvement |
|---|---|---|---|---|
| 2025 | $1,943 | $162,400 | $26,400 | $136,000 |
| 2024 | $1,943 | $170,120 | $26,400 | $143,720 |
| 2023 | $1,483 | $161,800 | $19,800 | $142,000 |
| 2022 | $1,628 | $130,480 | $19,800 | $110,680 |
| 2021 | $1,478 | $109,960 | $15,400 | $94,560 |
| 2020 | $1,360 | $101,920 | $11,000 | $90,920 |
| 2019 | $1,270 | $95,840 | $11,000 | $84,840 |
| 2018 | $1,468 | $91,240 | $11,000 | $80,240 |
| 2016 | $1,333 | $87,720 | $11,000 | $76,720 |
| 2015 | $2,834 | $86,880 | $11,000 | $75,880 |
| 2014 | $3,048 | $91,360 | $11,000 | $80,360 |
Property History
| Date | Event | Price | List to Sale | Price per Sq Ft |
|---|---|---|---|---|
| 10/23/2025 10/23/25 | For Sale | $475,000 | -- | $155 / Sq Ft |
Purchase History
| Date | Type | Sale Price | Title Company |
|---|---|---|---|
| Deed | $306,000 | -- |
Mortgage History
| Date | Status | Loan Amount | Loan Type |
|---|---|---|---|
| Open | $241,700 | New Conventional |
Source: Georgia MLS
MLS Number: 10627921
APN: 054B-02-006-000
- 1261 Burlington Ct
- 1141 Burlington Ct
- 1253 Burlington Ct
- 701 Bickmore Dr
- Palladio Plan at Newberry 55+
- Palladio 2-Story Plan at Newberry 55+
- Greenwood Plan at Newberry 55+
- Griffin Hall Plan at Newberry 55+
- Anderson Plan at Newberry 55+
- 371 Foxglove Way
- 208 Danvers St
- 705 Calendula Ct
- 340 Foxglove Way
- 329 Foxglove Way
- 344 Foxglove Way
- 336 Foxglove Way
- 0 Mount Carmel Rd Unit 10597675
- 221 Begonia Way
- 324 Foxglove Way
- 432 Dahlia St
- 243 Mill Rd
- 1135 Rowanshyre Cir
- 223 Danvers St
- 656 Warwick Dr
- 352 Plymstock Dr
- 1395 Town Center Village Dr
- 1245 Town Centre Village Dr
- 1000 Overton Loop
- 250 Foster Dr
- 100 Rosemoor Dr Unit The Griffin
- 100 Rosemoor Dr Unit The Hampton
- 100 Rosemoor Dr Unit The Mac
- 91 Mount Carmel Rd
- 144 Hazel Dr
- 1310 Jonesboro Rd
- 240 Kenoot Dr
- 4100 Hopewell Place
- 116 Hazel Dr
- 3196 Baylor Cir
- 958 Nevis Way
