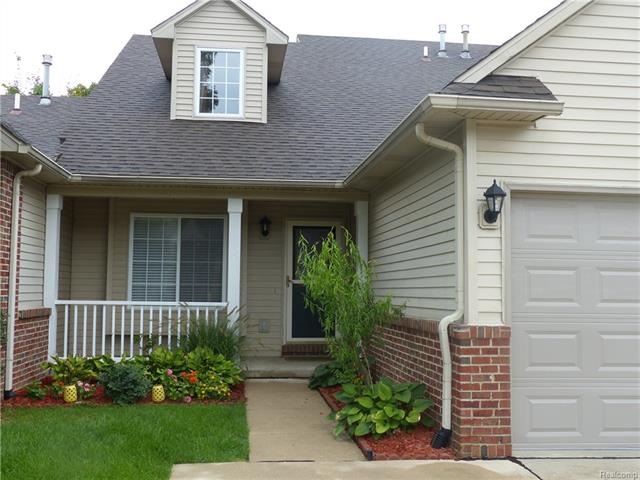
$375,000
- 3 Beds
- 2.5 Baths
- 1,590 Sq Ft
- 220 Sean St
- Brighton, MI
Luxury Townhome Living in the Heart of Brighton! ~ Experience modern elegance in this stunning three-story townhouse, built in 2022, nestled in the vibrant City of Brighton! ~ Close to charming downtown shops, top-rated restaurants, and year-round festivals, this home offers the perfect blend of luxury and convenience! ~ Step inside and be greeted by a spacious living room, where an electric
Kathryn Walls Signature Sotheby's International Realty Nvl
