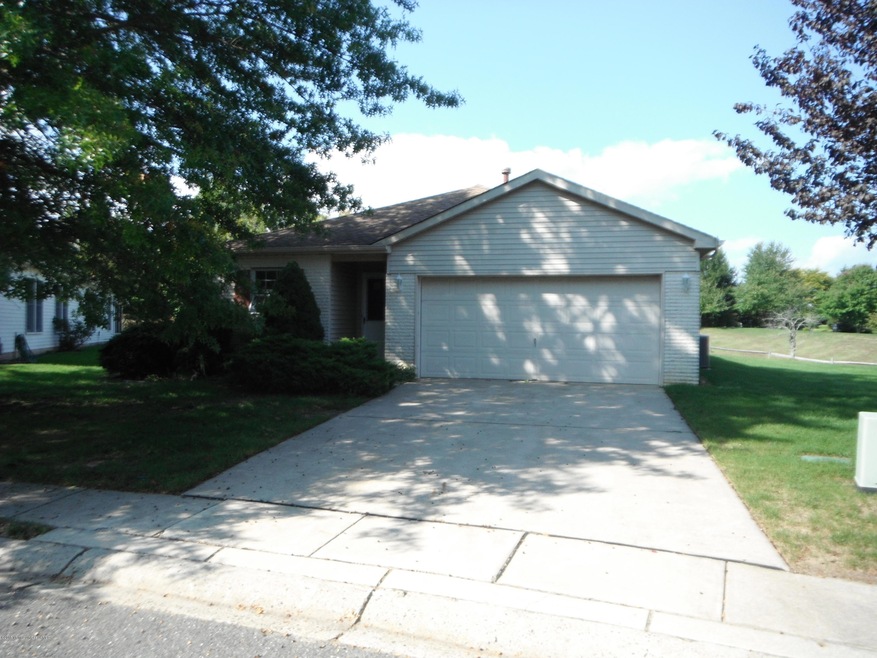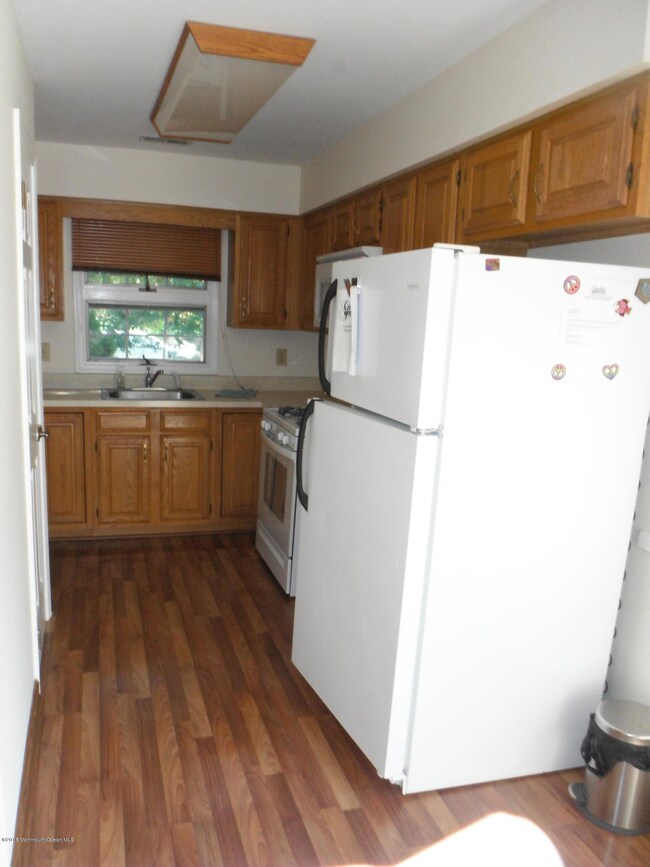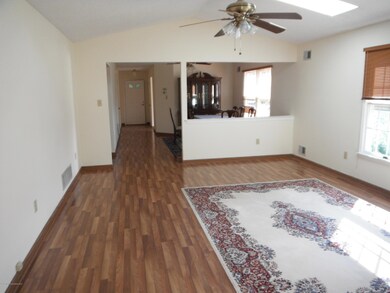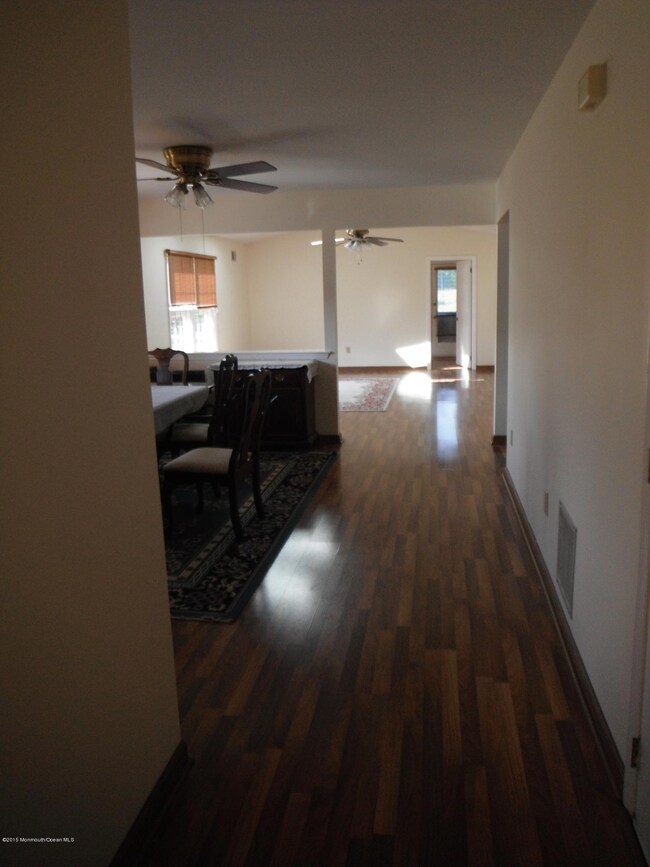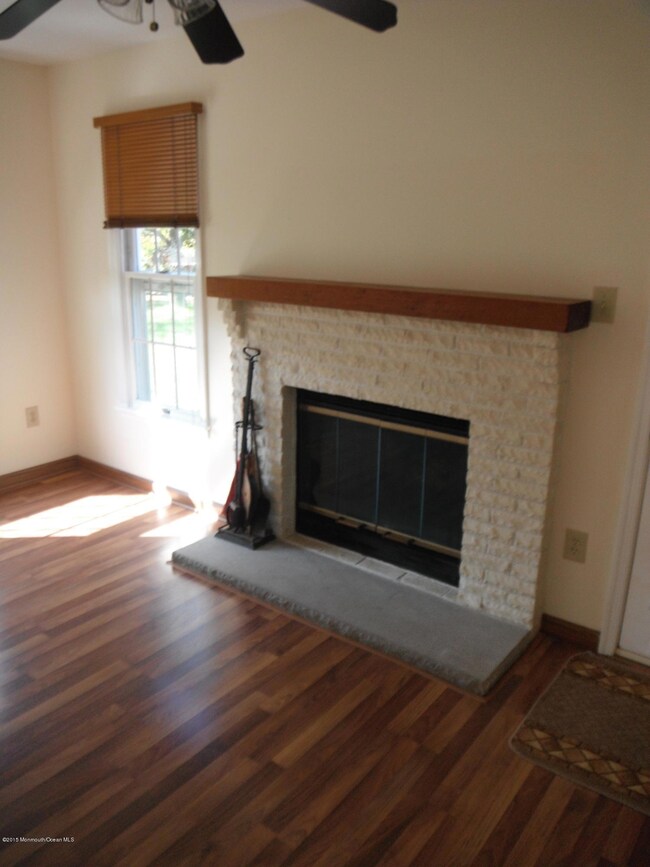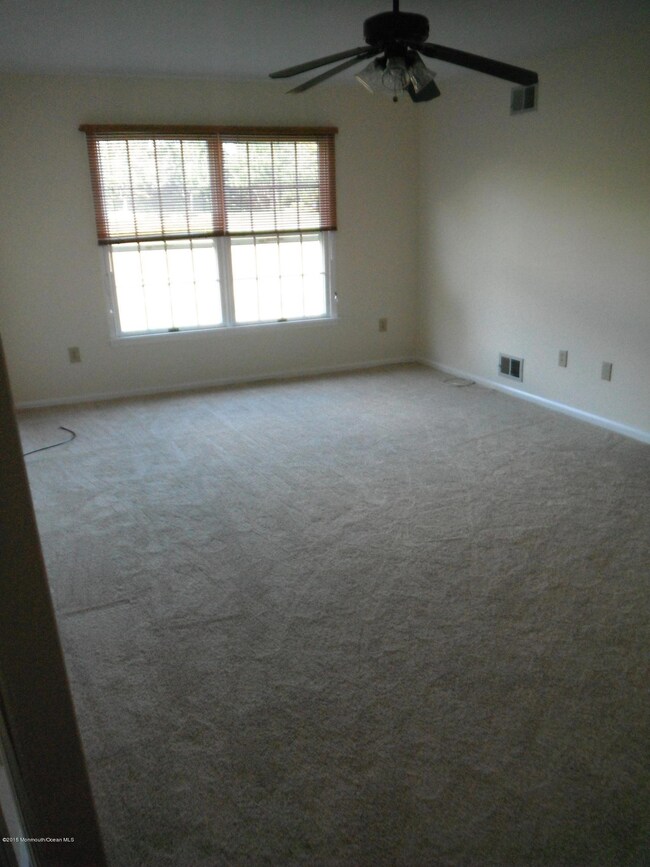
2170 Agincourt Rd Toms River, NJ 08755
Highlights
- Golf Course Community
- Senior Community
- Wood Flooring
- Pool House
- Clubhouse
- 1 Fireplace
About This Home
As of October 2023Very Desirable Greenbriar Woodlands 55+ Gated Community - This Lovely home is set on a small cul-de-sac. Freshly painted throughout, plus brand new Carpet in Bedrooms. Living/Dining/Kitchen/bonus room all have lovely wood flooring. Ready for immediate Occupancy. Bright & airy Living Room has vaulted Ceiling w/skylights. Master Bedroom with Large Walk in Closet plus bonus dressing/make-up area. Extra room off Living room for Computer/Sewing/Reading. Heating, A/C, Stove all replaced. 2 Car attached Garage. Backyard has privacy with no neighbors backing up to unit. Vacant allows easy showing.
Last Agent to Sell the Property
Bruce Foti
Burns-Bradshaw LLC License #8738187 Listed on: 10/10/2015
Last Buyer's Agent
Gary Weygant
Ridge Realty License #0450085
Home Details
Home Type
- Single Family
Est. Annual Taxes
- $3,529
Year Built
- Built in 1986
Lot Details
- Cul-De-Sac
- Fenced
- Landscaped
HOA Fees
- $155 Monthly HOA Fees
Parking
- 2 Car Attached Garage
- Garage Door Opener
- Driveway
- Off-Street Parking
Home Design
- Shingle Roof
- Vinyl Siding
Interior Spaces
- 1,700 Sq Ft Home
- 1-Story Property
- Ceiling height of 9 feet on the main level
- Ceiling Fan
- Skylights
- Light Fixtures
- 1 Fireplace
- Blinds
- Window Screens
- Bonus Room
- Dryer
Kitchen
- Dinette
- Self-Cleaning Oven
- Gas Cooktop
- Stove
- Range Hood
- Microwave
- Dishwasher
Flooring
- Wood
- Wall to Wall Carpet
- Laminate
Bedrooms and Bathrooms
- 2 Bedrooms
- Walk-In Closet
- 2 Full Bathrooms
Attic
- Attic Fan
- Pull Down Stairs to Attic
Pool
- Pool House
- Heated Pool
- Outdoor Pool
Utilities
- Forced Air Heating and Cooling System
- Heating System Uses Natural Gas
- Natural Gas Water Heater
Additional Features
- Handicap Accessible
- Patio
Listing and Financial Details
- Exclusions: Dining Room Set Negotiable
- Assessor Parcel Number 08-00192-35-00008
Community Details
Overview
- Senior Community
- Front Yard Maintenance
- Association fees include trash, common area, golf course, lawn maintenance, mgmt fees, pool, rec facility, snow removal
- Grnbriar Wdlnds Subdivision, Princeton Floorplan
Amenities
- Common Area
- Clubhouse
- Community Center
- Recreation Room
Recreation
- Golf Course Community
- Tennis Courts
- Shuffleboard Court
- Community Pool
- Snow Removal
Security
- Security Guard
- Resident Manager or Management On Site
- Controlled Access
Ownership History
Purchase Details
Purchase Details
Home Financials for this Owner
Home Financials are based on the most recent Mortgage that was taken out on this home.Purchase Details
Home Financials for this Owner
Home Financials are based on the most recent Mortgage that was taken out on this home.Purchase Details
Similar Homes in the area
Home Values in the Area
Average Home Value in this Area
Purchase History
| Date | Type | Sale Price | Title Company |
|---|---|---|---|
| Deed | -- | Seber Title | |
| Deed | -- | Seber Title | |
| Bargain Sale Deed | $336,000 | First American Title Insurance | |
| Deed | $210,000 | Counsellors Title Agency Inc | |
| Deed | $262,000 | Red Bank Title Agency Inc |
Mortgage History
| Date | Status | Loan Amount | Loan Type |
|---|---|---|---|
| Previous Owner | $302,400 | New Conventional |
Property History
| Date | Event | Price | Change | Sq Ft Price |
|---|---|---|---|---|
| 10/30/2023 10/30/23 | Sold | $336,000 | 0.0% | $200 / Sq Ft |
| 09/11/2023 09/11/23 | Pending | -- | -- | -- |
| 08/25/2023 08/25/23 | For Sale | $336,000 | +60.0% | $200 / Sq Ft |
| 05/02/2016 05/02/16 | Sold | $210,000 | -- | $124 / Sq Ft |
Tax History Compared to Growth
Tax History
| Year | Tax Paid | Tax Assessment Tax Assessment Total Assessment is a certain percentage of the fair market value that is determined by local assessors to be the total taxable value of land and additions on the property. | Land | Improvement |
|---|---|---|---|---|
| 2025 | $4,976 | $273,100 | $94,000 | $179,100 |
| 2024 | $4,727 | $273,100 | $94,000 | $179,100 |
| 2023 | $4,555 | $273,100 | $94,000 | $179,100 |
| 2022 | $4,555 | $273,100 | $94,000 | $179,100 |
| 2021 | $4,347 | $174,000 | $50,000 | $124,000 |
| 2020 | $4,327 | $174,000 | $50,000 | $124,000 |
| 2019 | $4,139 | $174,000 | $50,000 | $124,000 |
| 2018 | $4,098 | $174,000 | $50,000 | $124,000 |
| 2017 | $4,070 | $174,000 | $50,000 | $124,000 |
| 2016 | $3,974 | $174,000 | $50,000 | $124,000 |
| 2015 | $3,831 | $174,000 | $50,000 | $124,000 |
| 2014 | $3,642 | $174,000 | $50,000 | $124,000 |
Agents Affiliated with this Home
-
A
Seller's Agent in 2023
Alison Monte
Diane Turton, Realtors-Brick
-
Patricia Caneda

Buyer's Agent in 2023
Patricia Caneda
Nest Seekers New Jersey LLC
(732) 552-7075
16 in this area
71 Total Sales
-
B
Seller's Agent in 2016
Bruce Foti
Burns-Bradshaw LLC
-
G
Buyer's Agent in 2016
Gary Weygant
Ridge Realty
Map
Source: MOREMLS (Monmouth Ocean Regional REALTORS®)
MLS Number: 21538946
APN: 08-00192-35-00008
- 2254 S Chanticleer Ct
- 1524 Quince Place
- 2218 Longest Dr
- 1912 Quimby Ct
- 2333 Agincourt Rd
- 2361 Agincourt Rd
- 1905 Cherryvale Ct
- 1568 Scholar Place
- 1580 Scholar Place
- 2331 Kira Ct
- 2271 Kira Ct
- 529B Portsmouth Dr Unit B
- 1865 Buttonwood Ave
- 1886 New Hampshire Ave
- 2393 Coral Leaf Rd
- 1541 Alpen Ln
- 1640 Goldspire Rd
- 1393 Gleniffer Hill Rd
- 1396 Gleniffer Hill Rd
- 461B Portsmouth Dr Unit B
