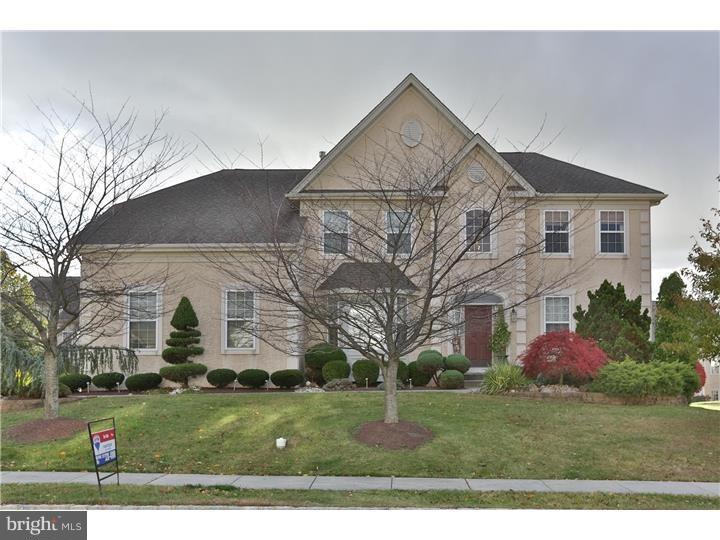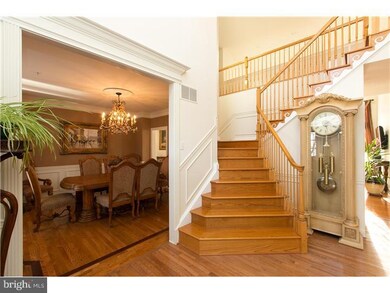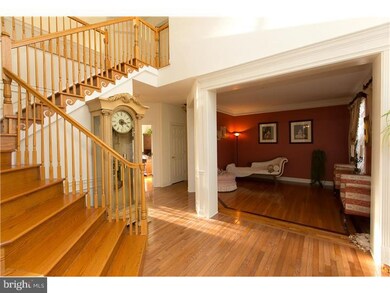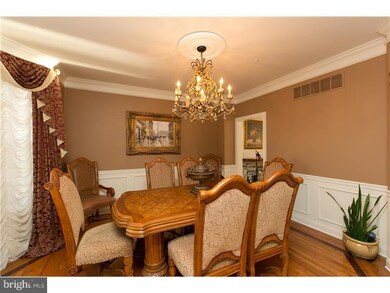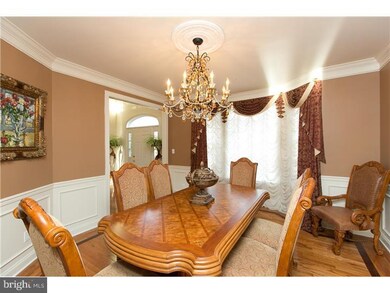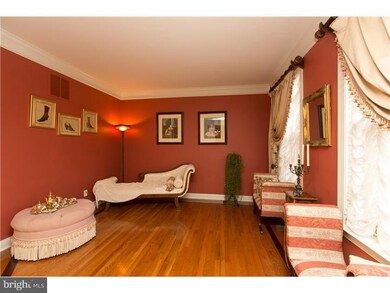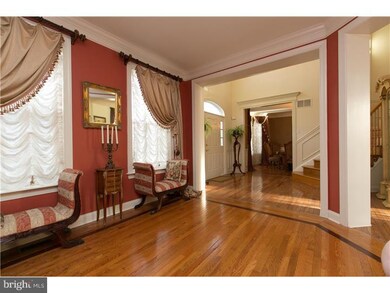
2170 Derbyshire Rd Furlong, PA 18925
Estimated Value: $867,000 - $1,071,000
Highlights
- Colonial Architecture
- Cathedral Ceiling
- Attic
- Bridge Valley Elementary School Rated A
- Wood Flooring
- 1 Fireplace
About This Home
As of July 2016Absolutely STUNNING AND IMMACULATE Home nestled in Devonshire Estates! Featuring 4 Spacious Bedrooms; 2 Full Baths and 2 Powder Rooms. Walkout Basement with Phenomenal 9 foot Ceilings. Gorgeous & Dramatic Foyer with Pristine Hardwood Floors and Custom Mill Crafting. Large Living and Dining Rooms with Crafted Crown Moldings. Study with Hardwood Floors. Soaring Two Story with a Wall of Windows & Cozy Fireplace. Beautiful Kitchen with Cherry Cabinetry, Stainless Steel Appliances, Desk Area, Grand Center Island, Hardwood Flooring and Recessed Lighting. Very Open Floor Plan. Wonderful home for families and entertaining. PRICED TO SELL!!!
Home Details
Home Type
- Single Family
Est. Annual Taxes
- $9,354
Year Built
- Built in 2003
Lot Details
- 0.32 Acre Lot
- Lot Dimensions are 100x140
- Open Lot
- Back, Front, and Side Yard
- Property is in good condition
- Property is zoned AG
HOA Fees
- $58 Monthly HOA Fees
Parking
- 2 Car Direct Access Garage
- 3 Open Parking Spaces
- Driveway
- On-Street Parking
Home Design
- Colonial Architecture
- Traditional Architecture
- Shingle Roof
- Concrete Perimeter Foundation
- Stucco
Interior Spaces
- 3,520 Sq Ft Home
- Property has 2 Levels
- Cathedral Ceiling
- Ceiling Fan
- Skylights
- 1 Fireplace
- Family Room
- Living Room
- Dining Room
- Basement Fills Entire Space Under The House
- Attic Fan
- Home Security System
Flooring
- Wood
- Wall to Wall Carpet
- Tile or Brick
Bedrooms and Bathrooms
- 4 Bedrooms
- En-Suite Primary Bedroom
- En-Suite Bathroom
Laundry
- Laundry Room
- Laundry on main level
Utilities
- Forced Air Heating and Cooling System
- Heating System Uses Gas
- 200+ Amp Service
- Natural Gas Water Heater
- Cable TV Available
Community Details
- Association fees include common area maintenance
- Devonshire Estates Subdivision, Chesterfield Floorplan
Listing and Financial Details
- Tax Lot 015
- Assessor Parcel Number 06-068-015
Ownership History
Purchase Details
Home Financials for this Owner
Home Financials are based on the most recent Mortgage that was taken out on this home.Purchase Details
Home Financials for this Owner
Home Financials are based on the most recent Mortgage that was taken out on this home.Similar Homes in Furlong, PA
Home Values in the Area
Average Home Value in this Area
Purchase History
| Date | Buyer | Sale Price | Title Company |
|---|---|---|---|
| Ireland Kevin | $530,000 | None Available | |
| Pivenshteyn Alex | $466,452 | T A Title Insurance Co |
Mortgage History
| Date | Status | Borrower | Loan Amount |
|---|---|---|---|
| Open | Ireland Kevin | $416,000 | |
| Previous Owner | Pivenshteyn Alex | $360,000 |
Property History
| Date | Event | Price | Change | Sq Ft Price |
|---|---|---|---|---|
| 07/12/2016 07/12/16 | Sold | $530,000 | -2.7% | $151 / Sq Ft |
| 05/27/2016 05/27/16 | Pending | -- | -- | -- |
| 05/27/2016 05/27/16 | For Sale | $544,500 | 0.0% | $155 / Sq Ft |
| 01/28/2016 01/28/16 | Price Changed | $544,500 | -0.1% | $155 / Sq Ft |
| 09/25/2015 09/25/15 | For Sale | $544,900 | -- | $155 / Sq Ft |
Tax History Compared to Growth
Tax History
| Year | Tax Paid | Tax Assessment Tax Assessment Total Assessment is a certain percentage of the fair market value that is determined by local assessors to be the total taxable value of land and additions on the property. | Land | Improvement |
|---|---|---|---|---|
| 2024 | $10,234 | $62,860 | $10,360 | $52,500 |
| 2023 | $9,887 | $62,860 | $10,360 | $52,500 |
| 2022 | $9,769 | $62,860 | $10,360 | $52,500 |
| 2021 | $9,652 | $62,860 | $10,360 | $52,500 |
| 2020 | $9,652 | $62,860 | $10,360 | $52,500 |
| 2019 | $9,589 | $62,860 | $10,360 | $52,500 |
| 2018 | $9,589 | $62,860 | $10,360 | $52,500 |
| 2017 | $9,263 | $61,220 | $10,360 | $50,860 |
| 2016 | $9,354 | $61,220 | $10,360 | $50,860 |
| 2015 | -- | $61,220 | $10,360 | $50,860 |
| 2014 | -- | $61,220 | $10,360 | $50,860 |
Agents Affiliated with this Home
-
Joseph Bograd

Seller's Agent in 2016
Joseph Bograd
RE/MAX
(267) 246-9729
12 in this area
430 Total Sales
-
David Bohm

Buyer's Agent in 2016
David Bohm
EXP Realty, LLC
(267) 261-9910
8 Total Sales
Map
Source: Bright MLS
MLS Number: 1002706422
APN: 06-068-015
- 3341 Hertfordshire Rd
- 2209 Swamp Rd
- 3267 Brookside Dr
- 3264 Brookside Dr
- 3073 Dorchester St E Unit 97
- 0 Old York Rd Unit PABU2081846
- 20 Turkey Ln
- 3257 Edison Furlong Rd
- 2187 Sugar Bottom Rd
- 3040 Dorchester St E Unit 81
- 2270 Hedgerow Ln
- 37 Valley Dr
- 1948 Forest Grove Rd
- 77 Turkey Ln
- 1818 Lower Mountain Rd
- 2146 Sugar Maple Ln
- lot #3 next to 3739 York Rd
- 138 Rogers Rd
- 2800 Mountain Laurel Dr
- 115 Foxcroft Dr
- 2170 Derbyshire Rd
- 2186 Derbyshire Rd
- 2154 Derbyshire Rd
- 2157 Lincolnshire Rd
- 2165 Lincolnshire Rd
- 2190 Brookshire Rd
- 2149 Lincolnshire Rd
- 2196 Derbyshire Rd
- 2138 Derbyshire Rd
- 3350 Hampshire Rd
- 2141 Lincolnshire Rd
- 2187 Brookshire Rd
- 2173 Lincolnshire Rd
- 2182 Brookshire Rd
- 3338 Lancashire Rd
- 2179 Brookshire Rd
- 2208 Derbyshire Rd
- 2160 Lincolnshire Rd
- 3332 Lancashire Rd
- 2210 Nottinghamshire Rd
