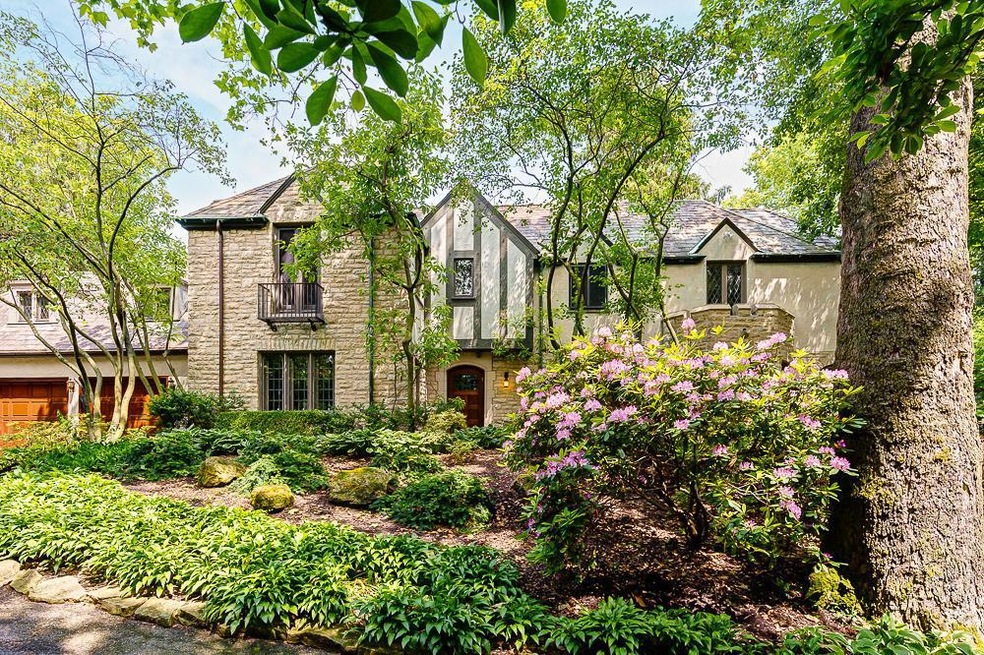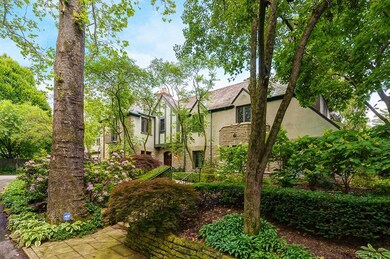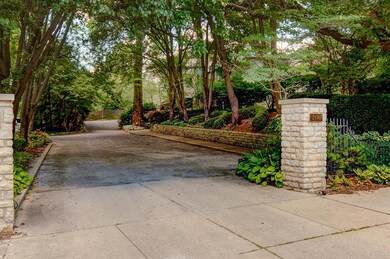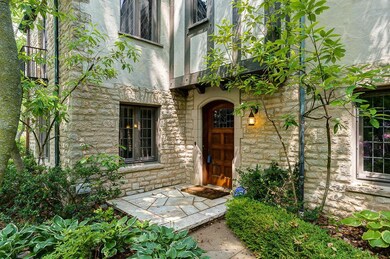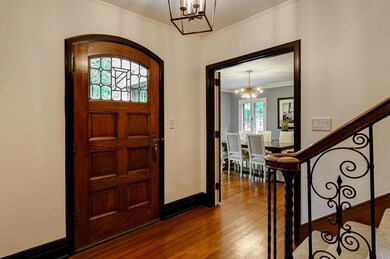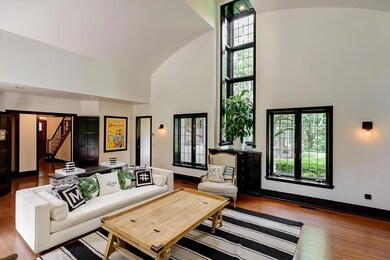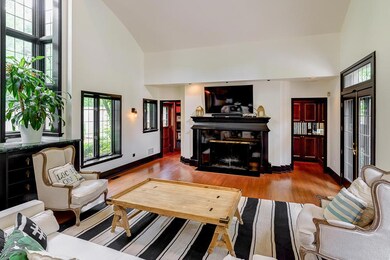
2170 E Broad St Columbus, OH 43209
About This Home
As of August 2024A breath of fresh air...that's how I felt the first time I revisited this stately North Bexley home following the current owners stylish renovations. Allées of arching trees along the long drive seclude the property and beautifully planted gardens surround both the front and backyards. Light fills the interior through freshly painted black window panes. A spacious expert kitchen offers new appliances and access to the friendly sun rm. Toasty fireplaces found in the DR , LR and soaring Great room will make you want to ring for Champagne. Set behind French doors the Owner is truly a suite and additional bedrooms provide convenient access to baths. Overflow into the fin LL offering additional rec space, did I mention the 3 car attached garage? List of recent improvements is available
Last Agent to Sell the Property
Amy Conley
Cutler Real Estate Listed on: 06/06/2019
Home Details
Home Type
Single Family
Est. Annual Taxes
$19,650
Year Built
1929
Lot Details
0
Parking
3
Listing Details
- Type: Residential
- Accessible Features: No
- Year Built: 1929
- Tax Year: 2017
- Property Sub-Type: Single Family Residence
- Reso Fencing: Fenced
- Lot Size Acres: 0.41
- Co List Office Phone: 614-792-7500
- MLS Status: Closed
- ResoBuildingAreaSource: Appraiser
- Reso Fireplace Features: Wood Burning
- Reso Interior Features: Whirlpool/Tub, Dishwasher, Electric Dryer Hookup, Gas Range, Gas Water Heater, Microwave, Refrigerator, Security System
- Unit Levels: Two
- New Construction: No
- ResoBuildingAreaSource: Appraiser
- Basement Basement YN2: Yes
- Foundation Stone2: Yes
- Rooms LL Laundry: Yes
- Rooms:Living Room: Yes
- Air Conditioning Central: Yes
- Interior Flooring Carpet: Yes
- Interior Amenities Gas Range: Yes
- Interior Amenities Gas Water Heater: Yes
- Interior Amenities Microwave: Yes
- Rooms Rec RmBsmt: Yes
- Fireplace Log Woodburning: Yes
- Foundation:Block: Yes
- Interior Flooring CeramicPorcelain: Yes
- Rooms Mother-In-Law Suite: Yes
- Interior Amenities Dishwasher: Yes
- Exterior:Stone: Yes
- Exterior Amenities Balcony: Yes
- Interior Amenities Electric Dryer Hookup: Yes
- Interior Amenities WhirlpoolTub: Yes
- Exterior:Stucco: Yes
- Basement Description Walkup: Yes
- Interior Amenities Security System: Yes
- Exterior Amenities Irrigation System: Yes
- Rooms 4-Season Room - Heated: Yes
- Levels Two2: Yes
- Fencing Fenced Yard: Yes
- Common Walls No Common Walls: Yes
- Special Features: None
- Property Sub Type: Detached
Interior Features
- Upstairs Bedrooms: 5
- Downstairs 1 Full Bathrooms: 1
- Upstairs 1 Full Bathrooms: 4
- Entry Level Half Bathrooms: 1
- Basement: Walk-Up Access, Full
- Entry Level Dining Room: 1
- Entry Level Eating Space: 1
- Downstairs 1 Family Room: 1
- Entry Level Great Room: 1
- Entry Level Living Room: 1
- Recreation Room (Entry Level): 1
- Utility Space (Downstairs 1): 1
- Basement YN: Yes
- Full Bathrooms: 5
- Half Bathrooms: 1
- Total Bedrooms: 5
- Fireplace: Yes
- Flooring: Wood, Stone, Carpet, Ceramic/Porcelain
- Other Rooms:Dining Room: Yes
- Basement Description:Full: Yes
- Other Rooms:Great Room: Yes
Exterior Features
- Home Warranty: Yes
- Common Walls: No Common Walls
- Exterior Features: Balcony, Irrigation System
- Foundation Details: Block, Stone
- Patio And Porch Features: Patio
- Patio and Porch Features Patio: Yes
Garage/Parking
- Attached Garage: Yes
- Garage Spaces: 3.0
- Attached Garage: Yes
- Parking Features: Heated Garage, Attached Garage, Shared Driveway, Side Load
- Parking Features Attached Garage: Yes
- Parking Features Shared Driveway: Yes
- Parking Features Side Load: Yes
- Parking Features 3 Car Garage: Yes
- Parking Features Heated: Yes
Utilities
- Heating: Forced Air
- Cooling: Central Air
- Cooling Y N: Yes
- HeatingYN: Yes
- Heating:Forced Air: Yes
- Heating:Gas2: Yes
Condo/Co-op/Association
- Association: No
Schools
- Junior High Dist: BEXLEY CSD 2501 FRA CO.
Lot Info
- Parcel Number: 020-004265
- Lot Size Sq Ft: 17859.6
- Additional Parcels: No
Tax Info
- Tax Annual Amount: 16624.0
Ownership History
Purchase Details
Home Financials for this Owner
Home Financials are based on the most recent Mortgage that was taken out on this home.Purchase Details
Home Financials for this Owner
Home Financials are based on the most recent Mortgage that was taken out on this home.Purchase Details
Home Financials for this Owner
Home Financials are based on the most recent Mortgage that was taken out on this home.Purchase Details
Home Financials for this Owner
Home Financials are based on the most recent Mortgage that was taken out on this home.Purchase Details
Home Financials for this Owner
Home Financials are based on the most recent Mortgage that was taken out on this home.Purchase Details
Similar Homes in Columbus, OH
Home Values in the Area
Average Home Value in this Area
Purchase History
| Date | Type | Sale Price | Title Company |
|---|---|---|---|
| Warranty Deed | -- | None Listed On Document | |
| Fiduciary Deed | $1,480,000 | None Listed On Document | |
| Warranty Deed | $995,000 | Stewart Title Box | |
| Trustee Deed | $870,000 | Clean Title Agency Inc | |
| Warranty Deed | -- | None Available | |
| Deed | -- | -- |
Mortgage History
| Date | Status | Loan Amount | Loan Type |
|---|---|---|---|
| Previous Owner | $1,180,000 | New Conventional | |
| Previous Owner | $494,600 | New Conventional | |
| Previous Owner | $491,000 | New Conventional | |
| Previous Owner | $250,000 | Commercial | |
| Previous Owner | $1,505,000 | Adjustable Rate Mortgage/ARM | |
| Previous Owner | $225,000 | Unknown | |
| Previous Owner | $417,000 | New Conventional | |
| Previous Owner | $400,000 | Unknown | |
| Previous Owner | $320,000 | Balloon | |
| Previous Owner | $320,000 | Balloon | |
| Previous Owner | $182,800 | Balloon | |
| Previous Owner | $200,000 | Balloon | |
| Previous Owner | $500,000 | Credit Line Revolving |
Property History
| Date | Event | Price | Change | Sq Ft Price |
|---|---|---|---|---|
| 03/31/2025 03/31/25 | Off Market | $995,000 | -- | -- |
| 08/07/2024 08/07/24 | Sold | $1,480,000 | -1.0% | $269 / Sq Ft |
| 07/30/2024 07/30/24 | Pending | -- | -- | -- |
| 06/22/2024 06/22/24 | For Sale | $1,495,000 | +50.3% | $272 / Sq Ft |
| 09/13/2019 09/13/19 | Sold | $995,000 | -3.3% | $181 / Sq Ft |
| 07/19/2019 07/19/19 | Pending | -- | -- | -- |
| 06/06/2019 06/06/19 | For Sale | $1,029,000 | +18.3% | $187 / Sq Ft |
| 04/04/2017 04/04/17 | Sold | $870,000 | -11.7% | $153 / Sq Ft |
| 03/05/2017 03/05/17 | Pending | -- | -- | -- |
| 05/17/2016 05/17/16 | For Sale | $985,000 | -- | $174 / Sq Ft |
Tax History Compared to Growth
Tax History
| Year | Tax Paid | Tax Assessment Tax Assessment Total Assessment is a certain percentage of the fair market value that is determined by local assessors to be the total taxable value of land and additions on the property. | Land | Improvement |
|---|---|---|---|---|
| 2024 | $19,650 | $353,850 | $98,000 | $255,850 |
| 2023 | $17,667 | $353,850 | $98,000 | $255,850 |
| 2022 | $18,889 | $303,840 | $73,050 | $230,790 |
| 2021 | $18,904 | $303,840 | $73,050 | $230,790 |
| 2020 | $18,737 | $303,840 | $73,050 | $230,790 |
| 2019 | $19,366 | $276,290 | $66,430 | $209,860 |
| 2018 | $16,667 | $276,290 | $66,430 | $209,860 |
| 2017 | $16,422 | $276,290 | $66,430 | $209,860 |
| 2016 | $17,485 | $261,800 | $73,080 | $188,720 |
| 2015 | $16,508 | $261,800 | $73,080 | $188,720 |
| 2014 | $16,602 | $261,800 | $73,080 | $188,720 |
| 2013 | $7,818 | $238,000 | $66,430 | $171,570 |
Agents Affiliated with this Home
-
A
Seller's Agent in 2024
Amy Conley
Cutler Real Estate
-
C
Buyer's Agent in 2024
Craig Maurer
Red 1 Realty
-
N
Buyer's Agent in 2019
Nathan Caplin
CapOhio Real Estate
-
M
Seller's Agent in 2017
Michael Carruthers
Coldwell Banker Realty
Map
Source: Columbus and Central Ohio Regional MLS
MLS Number: 219019997
APN: 020-004265
- 10 Park Dr
- 14 Lyonsgate
- 57 Preston Rd
- 4 Lyonsgate
- 82 Bishop Square
- 140 N Parkview Ave
- 233 S Dawson Ave
- 49 S Cassady Ave
- 291 N Drexel Ave
- 346 S Drexel Ave
- 1815 Franklin Park S
- 2005 Maryland Ave
- 2629 E Broad St
- 1709 Clifton Ave
- 1670 E Broad St Unit 208
- 2436 Brentwood Rd
- 54 Woodland Ave
- 1867 Bryden Rd
- 1714 Oak St
- 70 N Cassingham Rd
