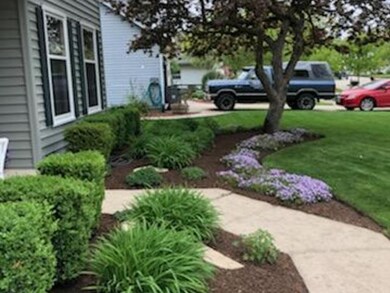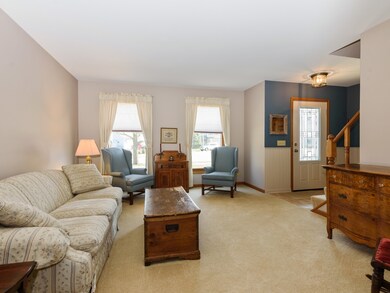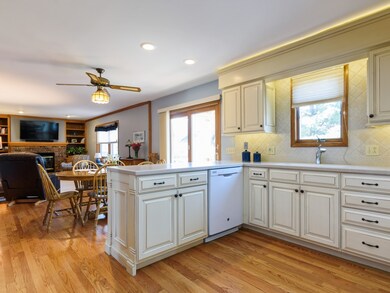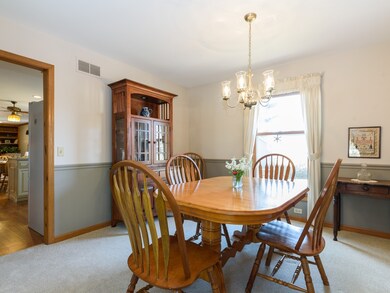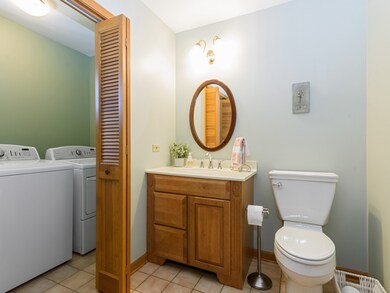
Highlights
- Mature Trees
- Wood Flooring
- Cul-De-Sac
- Deck
- Walk-In Pantry
- Attached Garage
About This Home
As of May 2025"A THING OF BEAUTY IS A JOY FOREVER". FROM OUTSIDE TO INSIDE THIS ORIGINAL-OWNER CUSTOM THREE BEDROOM, TWO AND A HALF BATH, TWO CAR GARAGE HOME ON A CUL-DE-SAC HAS BEEN METICULOUSLY UPDATED AND WELL-KEPT. MARVEL AT THE CURB APPEAL WITH NEWER SIDING, ROOF, GUTTERS, PAVER WALKWAY AND OUTSTANDING LANDSCAPING. THE INTERIOR IS EQUALLY ENTICING WITH ITS ENTRY LEADING INTO THE UPDATED EAT-IN KITCHEN AND ADJOINING FAMILY ROOM. ENJOY CONTEMPORARY CABINETRY, CUSTOM LIGHTING AND SEAMLESS CORIAN COUNTERTOPS IN THE KITCHEN. RELAX IN THE ADJACENT FAMILY ROOM IN FRONT OF THE GAS-LOG FIREPLACE OR ENTERTAIN IN THE SEPARATE DINING ROOM AND LIVING ROOM. THE FIRST FLOOR IS COMPLETE WITH A BEAUTIFULLY UPDATED HALF BATH AND SPACIOUS LAUNDRY. THE SECOND LEVEL CONSISTS OF TWO SECONDARY BEDROOMS, A FULL UPDATED BATH AND A MASTER BEDROOM WITH EN SUITE. THE MASTER BATH HAS BEEN UPDATED TO PERFECTION INCLUDING A LARGE WALK-IN SHOWER AND WALK-IN CLOSET. COMFORT ABOUNDS WITH ALL NEW CARPET AND FRESH PAINT THROUGHOUT. THE PARTIALLY FINISHED BASEMENT IS A WELCOMED RETREAT WITH NEW CARPET, PAINT AND ABUNDANT STORAGE/WORKROOM SPACE. BUYERS' BONUSES INCLUDE PROFESSIONALLY WATER- PROOFED BASEMENT WITH TRANSFERABLE WARRANTY, CEMENTED CRAWL SPACE, TWO YEAR OLD FURNACE AND A/C, NEW GARBAGE DISPOSAL, NEW GARAGE DOOR OPENER, AND FRESHLY STAINED DECK. COME MAKE THIS BEAUTY YOUR JOY FOREVER!
Last Agent to Sell the Property
Berkshire Hathaway HomeServices Starck Real Estate License #475120551 Listed on: 03/26/2020

Home Details
Home Type
- Single Family
Est. Annual Taxes
- $7,812
Year Built | Renovated
- 1987 | 2015
Lot Details
- Cul-De-Sac
- Mature Trees
Parking
- Attached Garage
- Driveway
- Garage Is Owned
Home Design
- Slab Foundation
- Asphalt Shingled Roof
- Vinyl Siding
Interior Spaces
- Gas Log Fireplace
- Wood Flooring
- Storm Screens
Kitchen
- Breakfast Bar
- Walk-In Pantry
- Oven or Range
- Microwave
- Dishwasher
- Disposal
Bedrooms and Bathrooms
- Walk-In Closet
- Primary Bathroom is a Full Bathroom
- Dual Sinks
- Separate Shower
Laundry
- Laundry on main level
- Dryer
- Washer
Partially Finished Basement
- Basement Fills Entire Space Under The House
- Crawl Space
Utilities
- Forced Air Heating and Cooling System
- Heating System Uses Gas
Additional Features
- Deck
- Property is near a bus stop
Listing and Financial Details
- Homeowner Tax Exemptions
Ownership History
Purchase Details
Home Financials for this Owner
Home Financials are based on the most recent Mortgage that was taken out on this home.Similar Homes in Elgin, IL
Home Values in the Area
Average Home Value in this Area
Purchase History
| Date | Type | Sale Price | Title Company |
|---|---|---|---|
| Warranty Deed | $270,000 | Fidelity National Title |
Mortgage History
| Date | Status | Loan Amount | Loan Type |
|---|---|---|---|
| Previous Owner | $125,000 | New Conventional | |
| Previous Owner | $128,000 | New Conventional | |
| Previous Owner | $100,000 | Credit Line Revolving | |
| Previous Owner | $65,000 | Credit Line Revolving |
Property History
| Date | Event | Price | Change | Sq Ft Price |
|---|---|---|---|---|
| 05/30/2025 05/30/25 | Sold | $415,000 | +3.8% | $212 / Sq Ft |
| 04/22/2025 04/22/25 | Pending | -- | -- | -- |
| 04/18/2025 04/18/25 | For Sale | $400,000 | +48.2% | $205 / Sq Ft |
| 08/14/2020 08/14/20 | Sold | $269,900 | 0.0% | $138 / Sq Ft |
| 06/11/2020 06/11/20 | Pending | -- | -- | -- |
| 06/10/2020 06/10/20 | Price Changed | $269,900 | -1.1% | $138 / Sq Ft |
| 03/26/2020 03/26/20 | For Sale | $272,900 | -- | $140 / Sq Ft |
Tax History Compared to Growth
Tax History
| Year | Tax Paid | Tax Assessment Tax Assessment Total Assessment is a certain percentage of the fair market value that is determined by local assessors to be the total taxable value of land and additions on the property. | Land | Improvement |
|---|---|---|---|---|
| 2023 | $7,812 | $99,636 | $28,786 | $70,850 |
| 2022 | $7,358 | $90,851 | $26,248 | $64,603 |
| 2021 | $7,043 | $84,939 | $24,540 | $60,399 |
| 2020 | $6,848 | $81,087 | $23,427 | $57,660 |
| 2019 | $6,654 | $77,241 | $22,316 | $54,925 |
| 2018 | $6,601 | $72,766 | $21,023 | $51,743 |
| 2017 | $6,458 | $68,790 | $19,874 | $48,916 |
| 2016 | $6,166 | $63,819 | $18,438 | $45,381 |
| 2015 | -- | $58,496 | $16,900 | $41,596 |
| 2014 | -- | $57,773 | $16,691 | $41,082 |
| 2013 | -- | $59,297 | $17,131 | $42,166 |
Agents Affiliated with this Home
-
Grant Griffiths

Seller's Agent in 2025
Grant Griffiths
O'Neil Property Group, LLC
(630) 746-6818
58 Total Sales
-
Beatriz Guzman
B
Buyer's Agent in 2025
Beatriz Guzman
N. Z. Homes
(630) 709-1141
76 Total Sales
-
Joanne Cecchini

Seller's Agent in 2020
Joanne Cecchini
Berkshire Hathaway HomeServices Starck Real Estate
(224) 629-1010
64 Total Sales
Map
Source: Midwest Real Estate Data (MRED)
MLS Number: MRD10677217
APN: 06-09-430-024
- 2205 Colorado Ave Unit 4
- 2135 Colorado Ave Unit 2135
- 576 Madison Ln
- 2343 Horned Owl Ct
- 640 Highland Springs Dr
- Lot 1 Highland Springs Dr
- 514 Madison Ln
- 648 N Airlite St
- 622 Robin Ridge
- 503 Shagbark Dr
- 850 Millcreek Cir
- 924 Millcreek Cir
- 296 Presidential Ln
- 919 Millcreek Cir
- 12N327 Westview St
- 195 Westgate Dr
- 215 Brookside Dr
- 1965 Jamestown Ln
- 915 Carol Ave
- 947 Carol Ave


