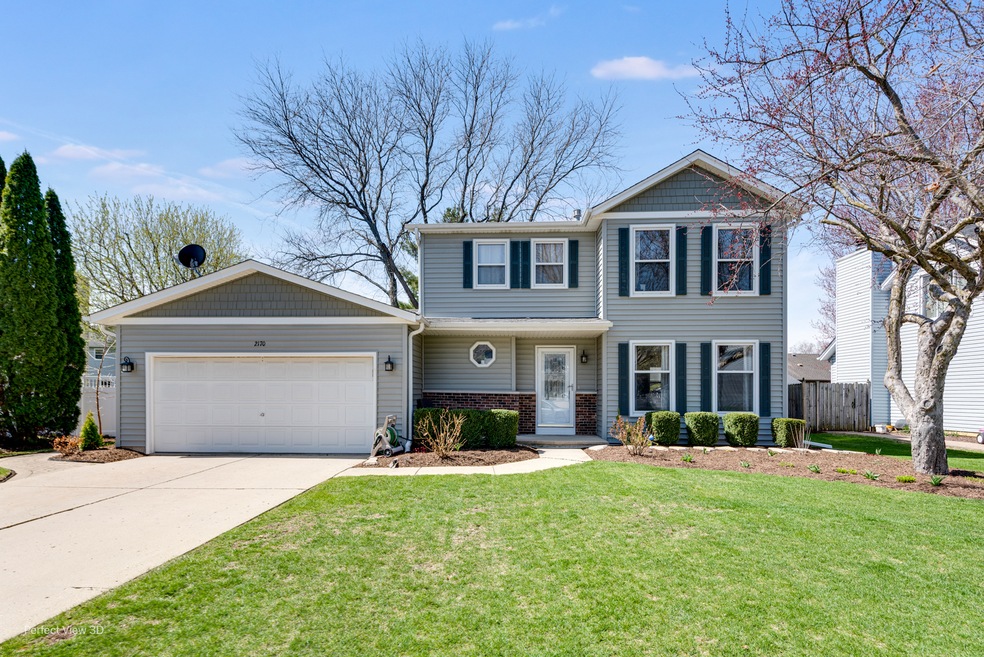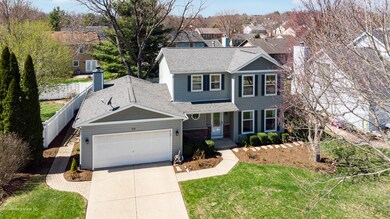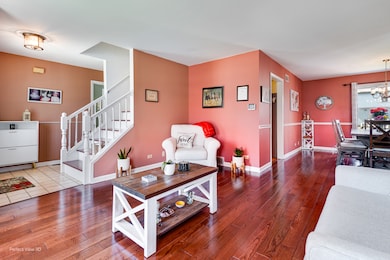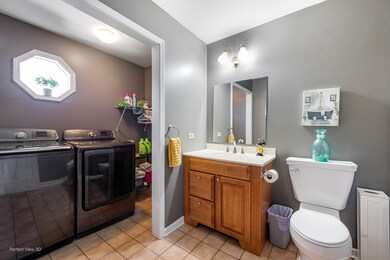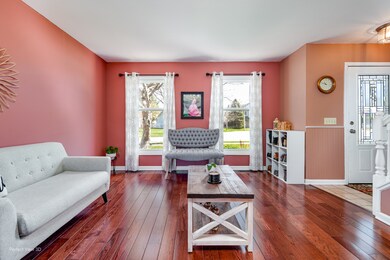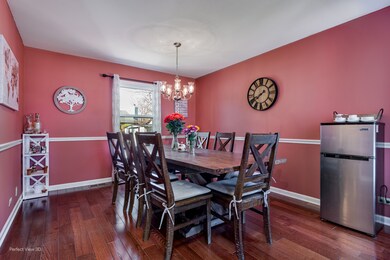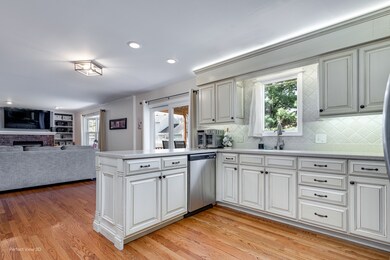
Highlights
- Mature Trees
- Wood Flooring
- Cul-De-Sac
- Deck
- Formal Dining Room
- Walk-In Closet
About This Home
As of May 2025Tucked away on a quiet cul-de-sac in one of Elgin's most desirable neighborhoods, this beautifully updated home offers the perfect blend of comfort, style, and convenience. With brand-new hardwood flooring throughout and fresh paint in all bedrooms and the sitting room, every corner feels warm, welcoming, and move-in ready. The open floor plan is ideal for both everyday living and entertaining, featuring brand-new appliances and seamless flow from room to room. Step outside to a spacious backyard perfect for gatherings, barbecues, or simply relaxing. Plus, with a large basement equipped with tons of storage and a centralized location close to schools, parks, and shopping, this home truly has it all for a growing family or first-time buyer.
Last Agent to Sell the Property
O'Neil Property Group, LLC License #475163899 Listed on: 04/18/2025
Home Details
Home Type
- Single Family
Est. Annual Taxes
- $7,812
Year Built
- Built in 1987 | Remodeled in 2015
Lot Details
- 7,841 Sq Ft Lot
- Cul-De-Sac
- Paved or Partially Paved Lot
- Mature Trees
Parking
- 2 Car Garage
- Driveway
Home Design
- Asphalt Roof
- Concrete Perimeter Foundation
Interior Spaces
- 1,954 Sq Ft Home
- 2-Story Property
- Ceiling Fan
- Gas Log Fireplace
- Window Screens
- Family Room with Fireplace
- Living Room
- Formal Dining Room
- Carbon Monoxide Detectors
Kitchen
- Range
- Microwave
- Dishwasher
- Disposal
Flooring
- Wood
- Carpet
Bedrooms and Bathrooms
- 3 Bedrooms
- 3 Potential Bedrooms
- Walk-In Closet
- Dual Sinks
- Separate Shower
Laundry
- Laundry Room
- Dryer
- Washer
Basement
- Basement Fills Entire Space Under The House
- Sump Pump
Outdoor Features
- Deck
Schools
- Creekside Elementary School
- Kimball Middle School
- Larkin High School
Utilities
- Forced Air Heating and Cooling System
- Heating System Uses Natural Gas
- 100 Amp Service
Community Details
- Valley Creek Subdivision, Custom Floorplan
Listing and Financial Details
- Homeowner Tax Exemptions
Ownership History
Purchase Details
Home Financials for this Owner
Home Financials are based on the most recent Mortgage that was taken out on this home.Purchase Details
Home Financials for this Owner
Home Financials are based on the most recent Mortgage that was taken out on this home.Similar Homes in Elgin, IL
Home Values in the Area
Average Home Value in this Area
Purchase History
| Date | Type | Sale Price | Title Company |
|---|---|---|---|
| Warranty Deed | $415,000 | Fidelity National Title | |
| Warranty Deed | $270,000 | Fidelity National Title |
Mortgage History
| Date | Status | Loan Amount | Loan Type |
|---|---|---|---|
| Open | $10,000 | New Conventional | |
| Open | $402,550 | New Conventional | |
| Previous Owner | $125,000 | New Conventional | |
| Previous Owner | $128,000 | New Conventional | |
| Previous Owner | $100,000 | Credit Line Revolving | |
| Previous Owner | $65,000 | Credit Line Revolving |
Property History
| Date | Event | Price | Change | Sq Ft Price |
|---|---|---|---|---|
| 05/30/2025 05/30/25 | Sold | $415,000 | +3.8% | $212 / Sq Ft |
| 04/22/2025 04/22/25 | Pending | -- | -- | -- |
| 04/18/2025 04/18/25 | For Sale | $400,000 | +48.2% | $205 / Sq Ft |
| 08/14/2020 08/14/20 | Sold | $269,900 | 0.0% | $138 / Sq Ft |
| 06/11/2020 06/11/20 | Pending | -- | -- | -- |
| 06/10/2020 06/10/20 | Price Changed | $269,900 | -1.1% | $138 / Sq Ft |
| 03/26/2020 03/26/20 | For Sale | $272,900 | -- | $140 / Sq Ft |
Tax History Compared to Growth
Tax History
| Year | Tax Paid | Tax Assessment Tax Assessment Total Assessment is a certain percentage of the fair market value that is determined by local assessors to be the total taxable value of land and additions on the property. | Land | Improvement |
|---|---|---|---|---|
| 2024 | $8,186 | $110,287 | $31,863 | $78,424 |
| 2023 | $7,812 | $99,636 | $28,786 | $70,850 |
| 2022 | $7,358 | $90,851 | $26,248 | $64,603 |
| 2021 | $7,043 | $84,939 | $24,540 | $60,399 |
| 2020 | $6,848 | $81,087 | $23,427 | $57,660 |
| 2019 | $6,654 | $77,241 | $22,316 | $54,925 |
| 2018 | $6,601 | $72,766 | $21,023 | $51,743 |
| 2017 | $6,458 | $68,790 | $19,874 | $48,916 |
| 2016 | $6,166 | $63,819 | $18,438 | $45,381 |
| 2015 | -- | $58,496 | $16,900 | $41,596 |
| 2014 | -- | $57,773 | $16,691 | $41,082 |
| 2013 | -- | $59,297 | $17,131 | $42,166 |
Agents Affiliated with this Home
-
G
Seller's Agent in 2025
Grant Griffiths
O'Neil Property Group, LLC
-
B
Buyer's Agent in 2025
Beatriz Guzman
N. Z. Homes
-
J
Seller's Agent in 2020
Joanne Cecchini
Berkshire Hathaway HomeServices Starck Real Estate
Map
Source: Midwest Real Estate Data (MRED)
MLS Number: 12341883
APN: 06-09-430-024
- 2205 Colorado Ave Unit 4
- 2135 Colorado Ave Unit 2135
- 636 N Lyle Ave
- 640 Highland Springs Dr
- Lot 1 Highland Springs Dr
- 516 Madison Ln
- 514 Madison Ln
- 648 N Airlite St
- 740 Cheyenne Ln Unit 42
- 503 Shagbark Dr
- 2175 Jordan Ln
- 830 Millcreek Cir
- 280 Presidential Ln
- 893 Millcreek Cir
- 1672 Kimberly Ave
- 2114 Country Knoll Ln
- 2250 Knollwood Dr
- 1965 Jamestown Ln
- 35 W Highland Ave
- 915 Carol Ave
