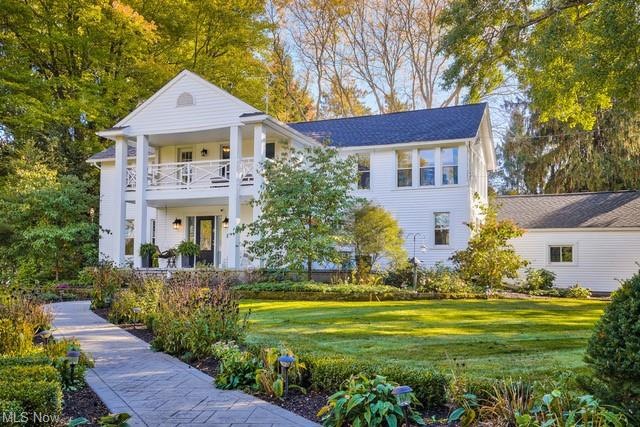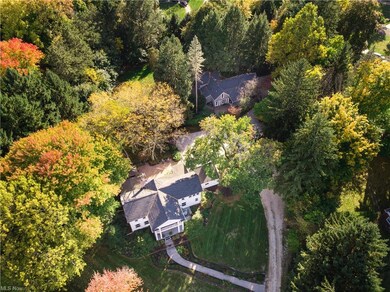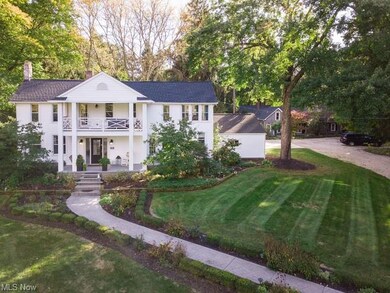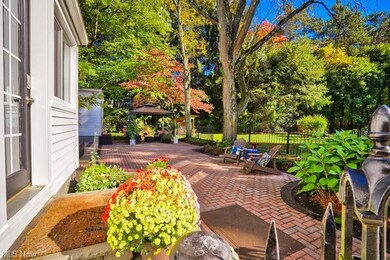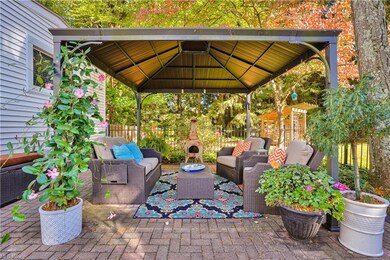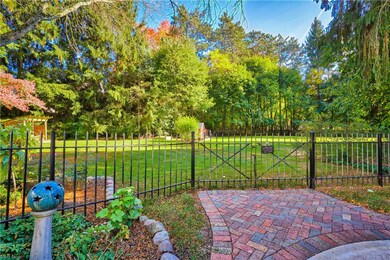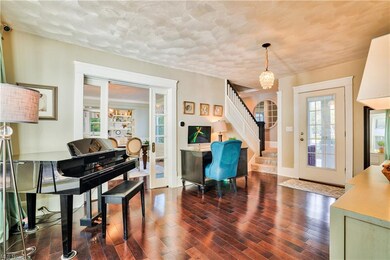
2170 W Market St Akron, OH 44313
Fairlawn Heights NeighborhoodHighlights
- View of Trees or Woods
- Colonial Architecture
- 2 Car Attached Garage
- 0.97 Acre Lot
- 1 Fireplace
- 4-minute walk to Judith Bear Isroff Park
About This Home
As of January 2021A historic showplace in a convenient location! Two elegant homes with old-world charm being sold together (Total price for 2 homes together $519,000) to keep this almost 2-acre park-like setting as it has been for almost 120 years. See 57 S. Meadowcroft Dr., MLS# 4235391 for details on the guest house property. Porches, brick patios, and lots of windows to soak up the beautiful surroundings. Enjoy the cozy fireplace or watch your favorites on the drop-down screen. First floor master with en-suite bathroom. Dry basement with recreation space, storage space, and walkout. 3 roomy bedrooms and a home office or sunroom on the second floor that feels like you are in a treehouse. Laundry is conveniently located where most of the clothes are! There is also a beautiful 2nd-floor porch to enjoy the seasons! Fenced in 1.4 acres makes it easy to watch your chickens and fresh eggs that are included from the chicken coup! The attached garage has built-in cabinetry and an electric car charger. Between the 2 homes you will see almost $200,000 of value-added upgrades including new roofs and siding.
The guest cottage offers numerous opportunities for additional guests, inlaw, rental, or your own private studio/workspace. A fantastic opportunity during these stay at home times! Call your favorite agent and have them schedule a showing for both before you miss out!
Last Agent to Sell the Property
Russell Real Estate Services License #2012000006 Listed on: 10/23/2020

Home Details
Home Type
- Single Family
Est. Annual Taxes
- $7,758
Year Built
- Built in 1853
Lot Details
- 0.97 Acre Lot
- Lot Dimensions are 225x188
- North Facing Home
- Wood Fence
- Unpaved Streets
Home Design
- Colonial Architecture
- Asphalt Roof
- Vinyl Construction Material
Interior Spaces
- 2-Story Property
- 1 Fireplace
- Views of Woods
Kitchen
- Range
- Microwave
- Dishwasher
- Disposal
Bedrooms and Bathrooms
- 4 Bedrooms | 1 Main Level Bedroom
Partially Finished Basement
- Walk-Out Basement
- Basement Fills Entire Space Under The House
Home Security
- Home Security System
- Carbon Monoxide Detectors
- Fire and Smoke Detector
Parking
- 2 Car Attached Garage
- Garage Door Opener
Outdoor Features
- Patio
Utilities
- Forced Air Heating and Cooling System
- Heating System Uses Gas
Community Details
- Meadow Croft Acres Community
Listing and Financial Details
- Assessor Parcel Number 6844191
Ownership History
Purchase Details
Home Financials for this Owner
Home Financials are based on the most recent Mortgage that was taken out on this home.Purchase Details
Home Financials for this Owner
Home Financials are based on the most recent Mortgage that was taken out on this home.Purchase Details
Home Financials for this Owner
Home Financials are based on the most recent Mortgage that was taken out on this home.Purchase Details
Purchase Details
Similar Homes in the area
Home Values in the Area
Average Home Value in this Area
Purchase History
| Date | Type | Sale Price | Title Company |
|---|---|---|---|
| Survivorship Deed | $407,000 | Newman | |
| Survivorship Deed | $299,564 | Attorney | |
| Survivorship Deed | $160,000 | First American Title Ins Co | |
| Warranty Deed | $300,000 | First Security Title Corpora | |
| Interfamily Deed Transfer | -- | -- |
Mortgage History
| Date | Status | Loan Amount | Loan Type |
|---|---|---|---|
| Open | $407,000 | New Conventional | |
| Closed | $270,000 | New Conventional | |
| Closed | $215,400 | Unknown | |
| Closed | $214,700 | Purchase Money Mortgage |
Property History
| Date | Event | Price | Change | Sq Ft Price |
|---|---|---|---|---|
| 01/21/2021 01/21/21 | Sold | $407,000 | +2.0% | $129 / Sq Ft |
| 11/03/2020 11/03/20 | Pending | -- | -- | -- |
| 10/30/2020 10/30/20 | For Sale | $399,000 | +3.6% | $127 / Sq Ft |
| 05/24/2012 05/24/12 | Sold | $385,000 | -3.8% | $93 / Sq Ft |
| 05/04/2012 05/04/12 | Pending | -- | -- | -- |
| 02/20/2012 02/20/12 | For Sale | $400,000 | -- | $97 / Sq Ft |
Tax History Compared to Growth
Tax History
| Year | Tax Paid | Tax Assessment Tax Assessment Total Assessment is a certain percentage of the fair market value that is determined by local assessors to be the total taxable value of land and additions on the property. | Land | Improvement |
|---|---|---|---|---|
| 2025 | $7,423 | $122,861 | $25,333 | $97,528 |
| 2024 | $7,423 | $122,861 | $25,333 | $97,528 |
| 2023 | $7,423 | $122,861 | $25,333 | $97,528 |
| 2022 | $7,482 | $97,507 | $20,104 | $77,403 |
| 2021 | $6,827 | $87,346 | $20,104 | $67,242 |
| 2020 | $6,738 | $87,340 | $20,100 | $67,240 |
| 2019 | $7,758 | $93,800 | $20,400 | $73,400 |
| 2018 | $7,665 | $93,800 | $20,400 | $73,400 |
| 2017 | $7,984 | $93,800 | $20,400 | $73,400 |
| 2016 | $7,990 | $93,800 | $20,400 | $73,400 |
| 2015 | $7,984 | $93,800 | $20,400 | $73,400 |
| 2014 | $7,929 | $93,800 | $20,400 | $73,400 |
| 2013 | $5,120 | $54,920 | $20,400 | $34,520 |
Agents Affiliated with this Home
-
Alesia Freet

Seller's Agent in 2021
Alesia Freet
Russell Real Estate Services
(330) 807-3004
2 in this area
33 Total Sales
-
Todd Hurd

Buyer's Agent in 2021
Todd Hurd
EXP Realty, LLC.
(330) 338-3473
6 in this area
269 Total Sales
-
Sharon Fletcher
S
Seller's Agent in 2012
Sharon Fletcher
Keller Williams Elevate
(330) 802-8938
69 Total Sales
-
Cynthia Eitner

Buyer's Agent in 2012
Cynthia Eitner
Howard Hanna
(330) 697-7208
1 in this area
19 Total Sales
Map
Source: MLS Now
MLS Number: 4235415
APN: 68-44191
- 2033 Wiltshire Rd
- 47 S Wheaton Rd
- 1831 Wiltshire Rd
- 48 S Wheaton Rd
- 2166 Ridgewood Rd
- 128 Overwood Rd
- 135 Southwood Rd
- 227 Overwood Rd
- 257 Sand Run Rd
- 1725 Liberty Dr Unit 1727
- 2087 Brookshire Rd
- 1697 Liberty Dr Unit 1699
- 189 Wolcott Rd
- 1688 Tanglewood Dr Unit 1690
- 1529 Bryden Dr
- 365 Village Pointe Dr
- 377 Village Pointe Dr Unit 4
- 2365 Covington Rd Unit 221
- V/L Idlewood Ave
- 362 Village Pointe Dr
