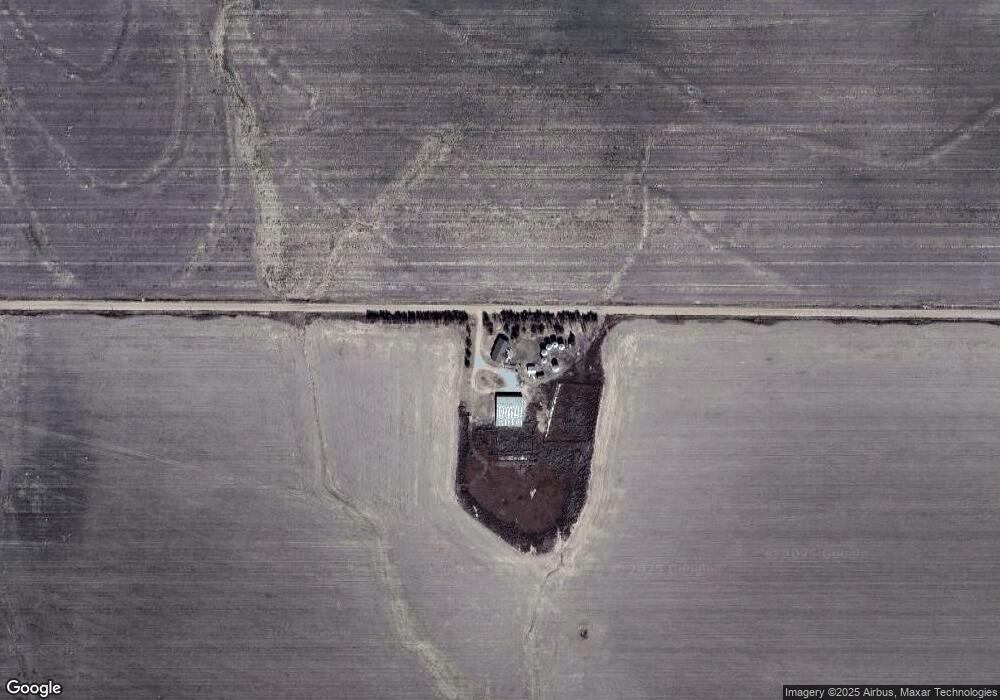21705 II Road Rural Route Fowler, KS 67844
3
Beds
2
Baths
3,400
Sq Ft
10.4
Acres
About This Home
This home is located at 21705 II Road Rural Route, Fowler, KS 67844. 21705 II Road Rural Route is a home located in Gray County with nearby schools including Fowler Elementary School and Fowler High School.
Create a Home Valuation Report for This Property
The Home Valuation Report is an in-depth analysis detailing your home's value as well as a comparison with similar homes in the area
Home Values in the Area
Average Home Value in this Area
Tax History Compared to Growth
Map
Nearby Homes
- 10064 Wilburn Rd
- 901 Kansas St
- 402 E 8th Ave
- 606 Chestnut
- 601 Hancock St
- 310 S Quivira St
- 307 Cypress St
- 423 N Pearlette St
- 212 W Ash St
- 303 W Spruce St
- 413 N Park St
- 311 W Grant St
- 118 N Maria St
- 216 S Poplar St
- 223 S Baltimore St
- 323 S Pearlette St
- 418 E Front St
- 408 S Fowler St
- 416 S Park St
- 28121 N Rd
