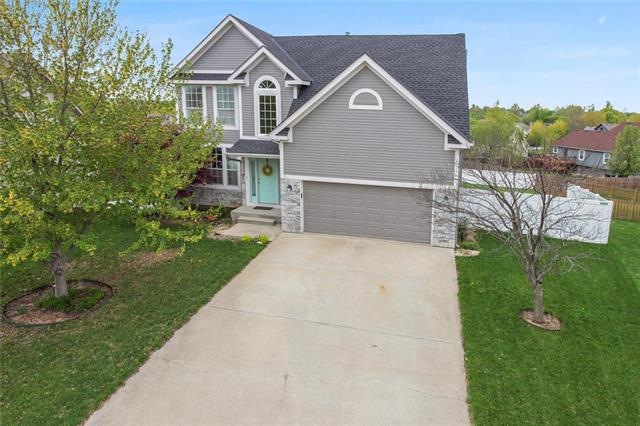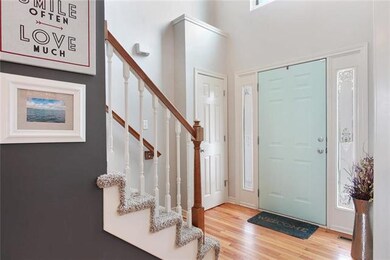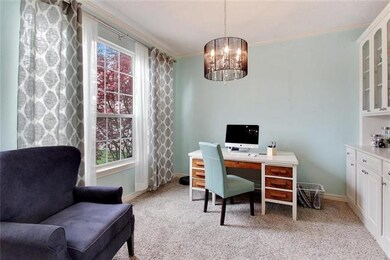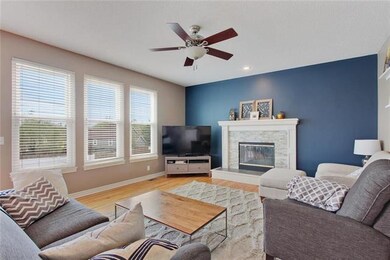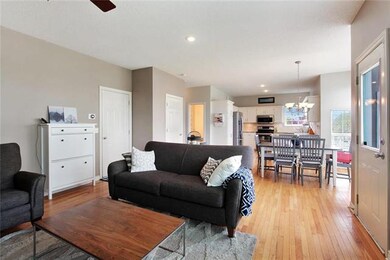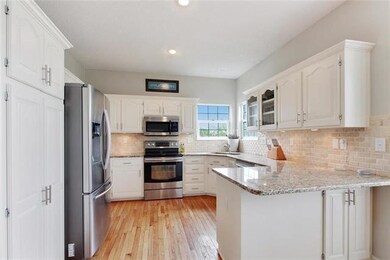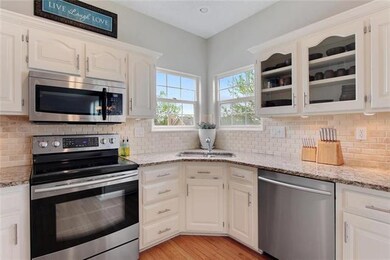
21707 W 50th Terrace Shawnee, KS 66226
Highlights
- Recreation Room
- Vaulted Ceiling
- Great Room
- Clear Creek Elementary School Rated A
- Traditional Architecture
- Granite Countertops
About This Home
As of August 2021Checks all the boxes!! This gorgeous 2-story home sits on a quiet cul de sac, has a beautiful remodeled kitchen with granite counter tops, large utility closet, has 4 bedrooms, 4.5bths, new roof, new ac new water heater, 2yr old paint inside and out, new carpet in basement, many new windows, new dishwasher. Easy access to highways, and shopping,HOA paid for the year. Vinyl fencing lines this large backyard and has full lifetime warranty. This is one you will want once you see it!
Last Agent to Sell the Property
Barbara Wynne
Platinum Realty LLC License #SP00240675 Listed on: 04/25/2019
Home Details
Home Type
- Single Family
Est. Annual Taxes
- $3,976
Year Built
- Built in 1999
Lot Details
- 0.29 Acre Lot
- Cul-De-Sac
- Many Trees
HOA Fees
- $35 Monthly HOA Fees
Parking
- 2 Car Attached Garage
- Inside Entrance
Home Design
- Traditional Architecture
- Composition Roof
- Wood Siding
- Stone Trim
Interior Spaces
- Wet Bar: Shower Only, Vinyl, Shower Over Tub, Built-in Features, Ceramic Tiles, Wood Floor, Carpet, Ceiling Fan(s), Shades/Blinds, Wet Bar, Walk-In Closet(s)
- Built-In Features: Shower Only, Vinyl, Shower Over Tub, Built-in Features, Ceramic Tiles, Wood Floor, Carpet, Ceiling Fan(s), Shades/Blinds, Wet Bar, Walk-In Closet(s)
- Vaulted Ceiling
- Ceiling Fan: Shower Only, Vinyl, Shower Over Tub, Built-in Features, Ceramic Tiles, Wood Floor, Carpet, Ceiling Fan(s), Shades/Blinds, Wet Bar, Walk-In Closet(s)
- Skylights
- Shades
- Plantation Shutters
- Drapes & Rods
- Family Room with Fireplace
- Great Room
- Family Room Downstairs
- Formal Dining Room
- Den
- Recreation Room
- Home Gym
- Laundry Room
Kitchen
- Granite Countertops
- Laminate Countertops
Flooring
- Wall to Wall Carpet
- Linoleum
- Laminate
- Stone
- Ceramic Tile
- Luxury Vinyl Plank Tile
- Luxury Vinyl Tile
Bedrooms and Bathrooms
- 4 Bedrooms
- Cedar Closet: Shower Only, Vinyl, Shower Over Tub, Built-in Features, Ceramic Tiles, Wood Floor, Carpet, Ceiling Fan(s), Shades/Blinds, Wet Bar, Walk-In Closet(s)
- Walk-In Closet: Shower Only, Vinyl, Shower Over Tub, Built-in Features, Ceramic Tiles, Wood Floor, Carpet, Ceiling Fan(s), Shades/Blinds, Wet Bar, Walk-In Closet(s)
- Double Vanity
- Shower Only
Finished Basement
- Sub-Basement: 3rd Half Bath
- Bedroom in Basement
- Natural lighting in basement
Schools
- Clear Creek Elementary School
- Mill Valley High School
Additional Features
- Enclosed patio or porch
- Forced Air Heating and Cooling System
Community Details
- Brittany Heights Subdivision
Listing and Financial Details
- Assessor Parcel Number QP07720004-0018
Ownership History
Purchase Details
Home Financials for this Owner
Home Financials are based on the most recent Mortgage that was taken out on this home.Purchase Details
Home Financials for this Owner
Home Financials are based on the most recent Mortgage that was taken out on this home.Purchase Details
Home Financials for this Owner
Home Financials are based on the most recent Mortgage that was taken out on this home.Purchase Details
Home Financials for this Owner
Home Financials are based on the most recent Mortgage that was taken out on this home.Purchase Details
Purchase Details
Purchase Details
Home Financials for this Owner
Home Financials are based on the most recent Mortgage that was taken out on this home.Purchase Details
Similar Homes in Shawnee, KS
Home Values in the Area
Average Home Value in this Area
Purchase History
| Date | Type | Sale Price | Title Company |
|---|---|---|---|
| Warranty Deed | -- | Platinum Title Llc | |
| Deed | -- | Secured Title Of Kansas City | |
| Quit Claim Deed | -- | None Available | |
| Warranty Deed | -- | Thomson Affinity Title Llc | |
| Warranty Deed | -- | None Available | |
| Warranty Deed | -- | None Available | |
| Warranty Deed | -- | Multiple | |
| Interfamily Deed Transfer | -- | -- |
Mortgage History
| Date | Status | Loan Amount | Loan Type |
|---|---|---|---|
| Open | $362,598 | No Value Available | |
| Closed | $362,598 | FHA | |
| Previous Owner | $152,500 | New Conventional | |
| Previous Owner | $50,000 | Credit Line Revolving | |
| Previous Owner | $220,600 | New Conventional | |
| Previous Owner | $224,900 | New Conventional | |
| Previous Owner | $235,000 | New Conventional | |
| Previous Owner | $0 | Unknown | |
| Previous Owner | $181,920 | Adjustable Rate Mortgage/ARM |
Property History
| Date | Event | Price | Change | Sq Ft Price |
|---|---|---|---|---|
| 08/10/2021 08/10/21 | Sold | -- | -- | -- |
| 07/11/2021 07/11/21 | Pending | -- | -- | -- |
| 07/09/2021 07/09/21 | For Sale | $350,000 | +18.6% | $126 / Sq Ft |
| 06/13/2019 06/13/19 | Sold | -- | -- | -- |
| 04/27/2019 04/27/19 | Pending | -- | -- | -- |
| 04/25/2019 04/25/19 | For Sale | $295,000 | +15.7% | $106 / Sq Ft |
| 05/29/2014 05/29/14 | Sold | -- | -- | -- |
| 04/18/2014 04/18/14 | Pending | -- | -- | -- |
| 04/02/2014 04/02/14 | For Sale | $255,000 | -- | $91 / Sq Ft |
Tax History Compared to Growth
Tax History
| Year | Tax Paid | Tax Assessment Tax Assessment Total Assessment is a certain percentage of the fair market value that is determined by local assessors to be the total taxable value of land and additions on the property. | Land | Improvement |
|---|---|---|---|---|
| 2024 | $5,529 | $47,564 | $8,001 | $39,563 |
| 2023 | $5,353 | $45,529 | $8,001 | $37,528 |
| 2022 | $5,039 | $41,987 | $7,612 | $34,375 |
| 2021 | $4,566 | $36,558 | $6,924 | $29,634 |
| 2020 | $4,365 | $34,627 | $6,026 | $28,601 |
| 2019 | $4,021 | $31,418 | $5,476 | $25,942 |
| 2018 | $3,976 | $30,797 | $5,476 | $25,321 |
| 2017 | $3,939 | $29,762 | $4,571 | $25,191 |
| 2016 | $4,006 | $29,900 | $4,571 | $25,329 |
| 2015 | $4,014 | $29,463 | $4,571 | $24,892 |
| 2013 | -- | $25,633 | $4,571 | $21,062 |
Agents Affiliated with this Home
-
Dan O'Dell

Seller's Agent in 2021
Dan O'Dell
Real Broker, LLC
(913) 599-6363
24 in this area
549 Total Sales
-
Mike O Dell

Seller Co-Listing Agent in 2021
Mike O Dell
Real Broker, LLC
(913) 599-6363
12 in this area
335 Total Sales
-
Emma Young

Buyer's Agent in 2021
Emma Young
BHG Kansas City Homes
(209) 613-7374
3 in this area
71 Total Sales
-
B
Seller's Agent in 2019
Barbara Wynne
Platinum Realty LLC
-
Jessica Thomas

Buyer's Agent in 2019
Jessica Thomas
Realty ONE Group Esteem
(816) 668-6458
4 in this area
95 Total Sales
-
B
Seller's Agent in 2014
Bob Gresham
ReeceNichols - Lees Summit
Map
Source: Heartland MLS
MLS Number: 2160932
APN: QP07720004-0018
- 21607 W 51st St
- 21526 W 51st Terrace
- 5009 Payne St
- 4819 Millridge St
- 22116 W 51st St
- 22030 W 51st Terrace
- 4737 Lone Elm
- 21509 W 52nd St
- 21213 W 51st Terrace
- 4732 Roundtree Ct
- 4711 Roundtree Ct
- 21419 W 47th Terrace
- 5170 Lakecrest Dr
- 5231 Chouteau St
- 21214 W 53rd St
- 5034 Woodstock Ct
- 22405 W 52nd Terrace
- 21222 W 46th Terrace
- 5420 Payne Ct
- 5405 Lakecrest Dr
