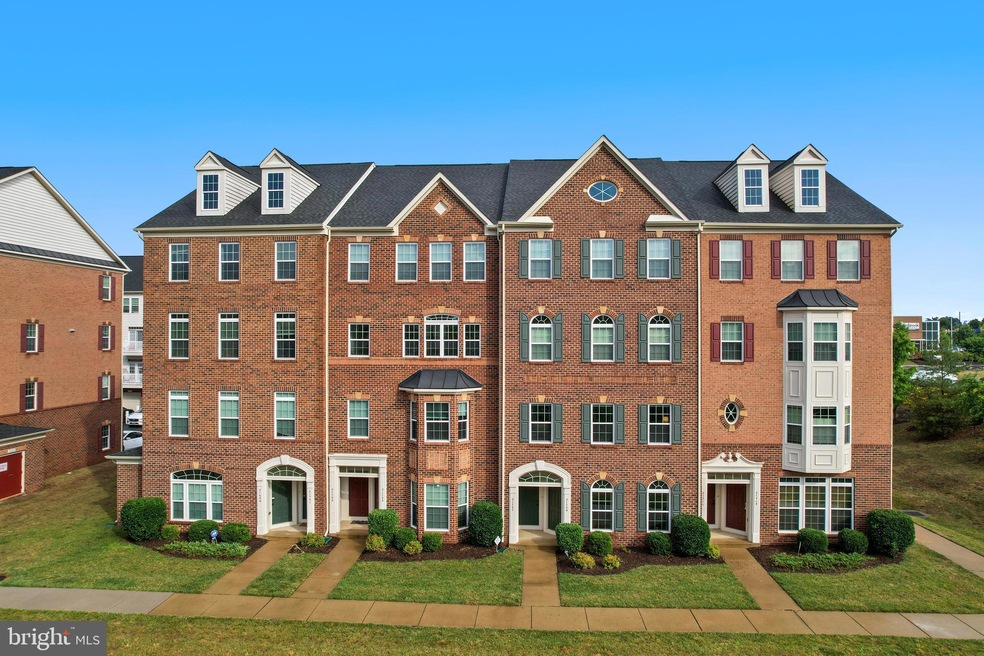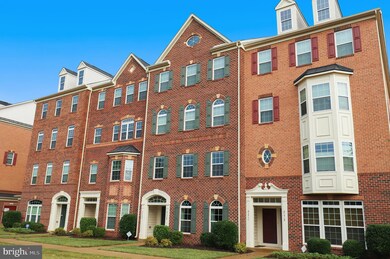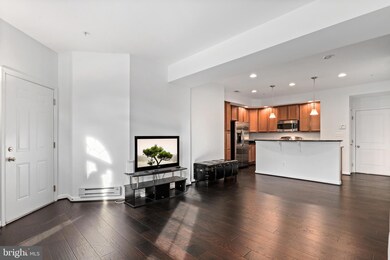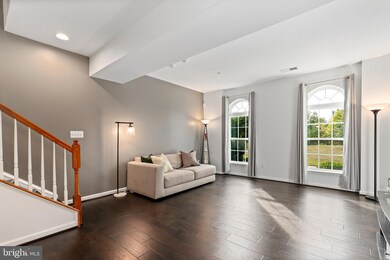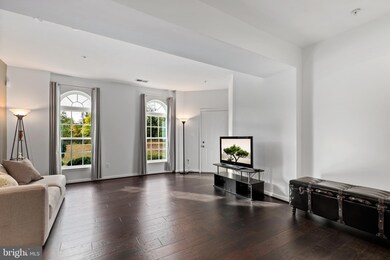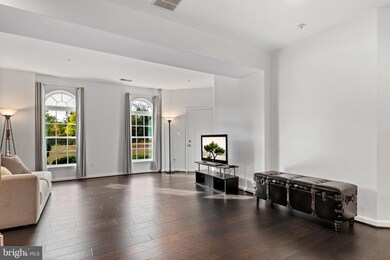
21709 Charity Terrace Unit 10C Ashburn, VA 20147
Highlights
- Traditional Architecture
- 1 Car Attached Garage
- Forced Air Heating and Cooling System
- Discovery Elementary School Rated A-
- Community Playground
- Dogs and Cats Allowed
About This Home
As of October 2023Welcome to 21709 Charity Terrace-a RARELY available Lower level unit in a truly Remarkable location within the community of Morley Corner in Ashburn**North Facing with a Wall of Windows to enjoy the peaceful conservation area with trees, grassy knoll and an abundance of nature and wildlife.** The Interior of this residence Uniquely features NEWER Engineered Hardwood flooring THROUGHOUT both levels including stairs, hallways and closets. The Floor to Ceiling Windows on the Main Level FLOOD the home with natural light and you also will witness some AMAZING sunsets** The Gourmet Kitchen has Gas cooking, Granite countertops, loads of storage space and Stainless Steel appliances. Ascend up to the Spacious Upper Level featuring 3 generous size bedrooms including 2 guest rooms sharing a hall bath, laundry room with shelving and storage space. **Primary Bedroom Suite features High Ceilings, TWO Walk in Closets, attached bath with dual sink vanity, Storage/Linen Closet, Shower and ceramic tile flooring.**The GARAGE also has driveway space so 2 cars can park at this residence** Meticulously maintained and pride of ownership shows throughout**LOW monthly dues include Water/Sewer, trash, commons areas, Tot Lot, all exterior maintenance and additional overflow parking**CLOSE to shopping, nature preserves, walking trails, schools, major commuter routes and TWO miles from the Ashburn METRO-bus stop at the front of the community for ease of transport to Metro.**
Last Agent to Sell the Property
Allison Taylor
Redfin Corporation License #0225196423 Listed on: 09/07/2023

Property Details
Home Type
- Condominium
Est. Annual Taxes
- $3,715
Year Built
- Built in 2013
Lot Details
- North Facing Home
- Property is in excellent condition
HOA Fees
Parking
- 1 Car Attached Garage
- 1 Driveway Space
- Front Facing Garage
- Garage Door Opener
Home Design
- Traditional Architecture
- Brick Exterior Construction
- Masonry
Interior Spaces
- 1,650 Sq Ft Home
- Property has 2 Levels
Kitchen
- Stove
- Built-In Microwave
- Ice Maker
- Dishwasher
- Disposal
Bedrooms and Bathrooms
- 3 Bedrooms
Laundry
- Laundry in unit
- Dryer
- Washer
Schools
- Discovery Elementary School
- Farmwell Station Middle School
- Broad Run High School
Utilities
- Forced Air Heating and Cooling System
- Electric Water Heater
Listing and Financial Details
- Assessor Parcel Number 088473057003
Community Details
Overview
- Association fees include common area maintenance, management, exterior building maintenance, snow removal, trash, water
- Morley Corner Homeowners Association
- Low-Rise Condominium
- Morley Corner Condo Associatio Condos
- Morley Corner Subdivision, Matisse Floorplan
- Morley Corner Condominium Community
Amenities
- Common Area
Recreation
- Community Playground
Pet Policy
- Limit on the number of pets
- Pet Size Limit
- Dogs and Cats Allowed
Ownership History
Purchase Details
Home Financials for this Owner
Home Financials are based on the most recent Mortgage that was taken out on this home.Purchase Details
Similar Homes in Ashburn, VA
Home Values in the Area
Average Home Value in this Area
Purchase History
| Date | Type | Sale Price | Title Company |
|---|---|---|---|
| Warranty Deed | $484,000 | Old American Title | |
| Warranty Deed | $377,000 | Universal Title |
Mortgage History
| Date | Status | Loan Amount | Loan Type |
|---|---|---|---|
| Open | $387,200 | New Conventional | |
| Previous Owner | $170,000 | Stand Alone Refi Refinance Of Original Loan |
Property History
| Date | Event | Price | Change | Sq Ft Price |
|---|---|---|---|---|
| 07/11/2025 07/11/25 | For Sale | $525,000 | +8.5% | $318 / Sq Ft |
| 10/06/2023 10/06/23 | Sold | $484,000 | -1.0% | $293 / Sq Ft |
| 09/07/2023 09/07/23 | For Sale | $489,000 | -- | $296 / Sq Ft |
Tax History Compared to Growth
Tax History
| Year | Tax Paid | Tax Assessment Tax Assessment Total Assessment is a certain percentage of the fair market value that is determined by local assessors to be the total taxable value of land and additions on the property. | Land | Improvement |
|---|---|---|---|---|
| 2024 | $4,023 | $465,090 | $165,000 | $300,090 |
| 2023 | $3,653 | $417,450 | $165,000 | $252,450 |
| 2022 | $3,726 | $418,650 | $120,000 | $298,650 |
| 2021 | $3,601 | $367,440 | $90,000 | $277,440 |
| 2020 | $3,634 | $351,120 | $90,000 | $261,120 |
| 2019 | $3,528 | $337,650 | $70,000 | $267,650 |
| 2018 | $3,504 | $322,960 | $70,000 | $252,960 |
| 2017 | $3,486 | $309,900 | $70,000 | $239,900 |
| 2016 | $3,548 | $309,900 | $0 | $0 |
| 2015 | $3,666 | $252,960 | $0 | $252,960 |
| 2014 | $3,523 | $235,010 | $0 | $235,010 |
Agents Affiliated with this Home
-
Tammy Maunder

Seller's Agent in 2025
Tammy Maunder
Pearson Smith Realty, LLC
(571) 321-6910
1 in this area
8 Total Sales
-
A
Seller's Agent in 2023
Allison Taylor
Redfin Corporation
Map
Source: Bright MLS
MLS Number: VALO2057324
APN: 088-47-3057-003
- 21627 Romans Dr
- 21623 Romans Dr
- 21640 Romans Dr
- 21708 Pattyjean Terrace
- 43776 Woodworth Ct
- 21731 Dovekie Terrace Unit 2506
- 21731 Dovekie Terrace Unit 2404
- 21731 Dovekie Terrace Unit 2504
- 21731 Dovekie Terrace Unit 2403
- 21731 Dovekie Terrace Unit 304
- 21731 Dovekie Terrace Unit 2406
- 21731 Dovekie Terrace Unit 204
- 21731 Dovekie Terrace Unit 2306
- 21731 Dovekie Terrace Unit 303
- 21731 Dovekie Terrace Unit 305
- 21731 Dovekie Terrace Unit 209
- 21731 Dovekie Terrace Unit 302
- 21731 Dovekie Terrace Unit 406
- 21731 Dovekie Terrace Unit 306
- 21731 Dovekie Terrace Unit 404
