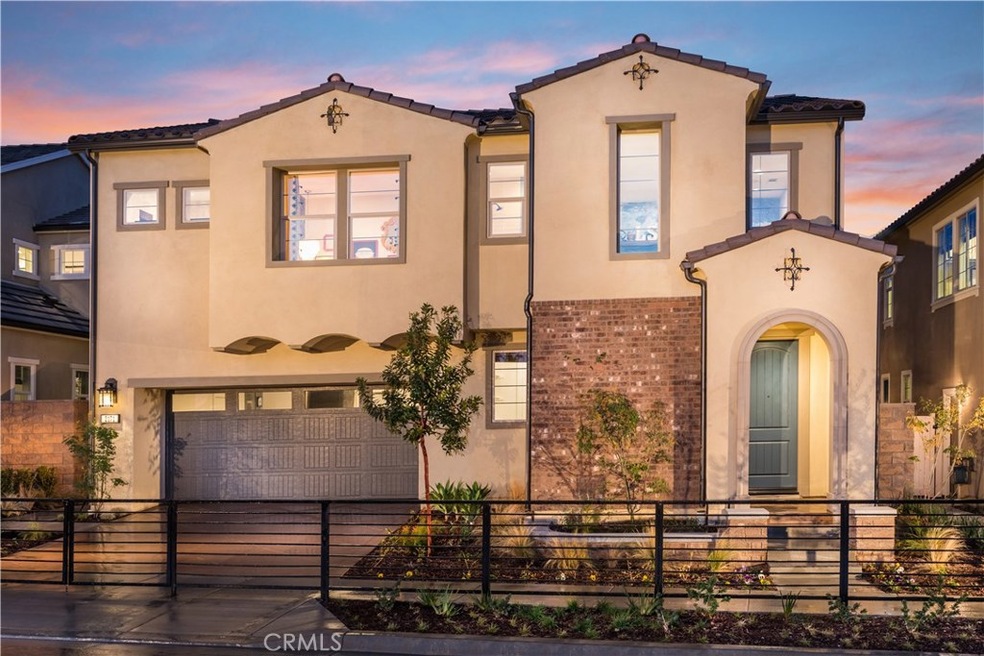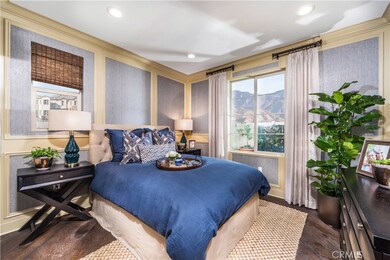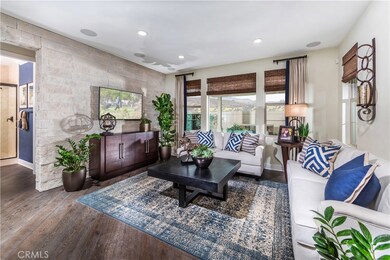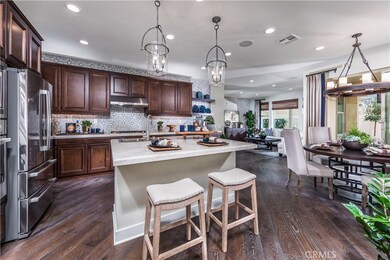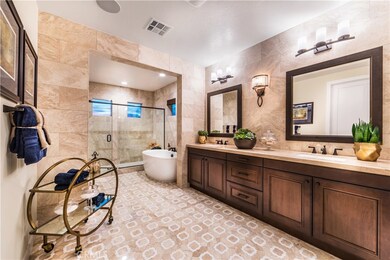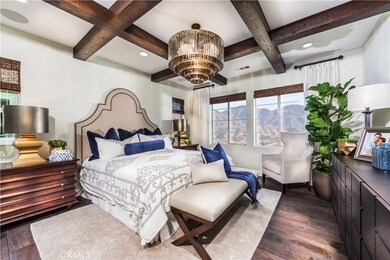
2171 Aliso Peak Way Lake Forest, CA 92679
Portola Hills NeighborhoodEstimated Value: $1,830,932 - $1,964,000
Highlights
- New Construction
- Gated Community
- Clubhouse
- Portola Hills Elementary School Rated A
- Open Floorplan
- Property is near a clubhouse
About This Home
As of December 2020Professionally decorated model home for sale!
Last Agent to Sell the Property
Kaylee Smith
Landsea Real Estate Calif Inc. License #01899225 Listed on: 11/06/2020
Home Details
Home Type
- Single Family
Est. Annual Taxes
- $15,538
Year Built
- Built in 2019 | New Construction
Lot Details
- 3,736 Sq Ft Lot
- Property fronts a private road
- Vinyl Fence
- Block Wall Fence
- Back and Front Yard
HOA Fees
- $250 Monthly HOA Fees
Parking
- 2 Car Direct Access Garage
- Parking Available
- Two Garage Doors
- Garage Door Opener
Home Design
- Turnkey
- Planned Development
- Pillar, Post or Pier Foundation
- Slab Foundation
- Fire Rated Drywall
- Concrete Roof
- Radiant Barrier
- Stone Veneer
- Stucco
Interior Spaces
- 2,612 Sq Ft Home
- 2-Story Property
- Open Floorplan
- Furnished
- Wired For Sound
- Built-In Features
- High Ceiling
- Recessed Lighting
- Double Pane Windows
- Sliding Doors
- Family Room Off Kitchen
- Loft
Kitchen
- Open to Family Room
- Breakfast Bar
- Walk-In Pantry
- Electric Oven
- Self-Cleaning Oven
- Range Hood
- Recirculated Exhaust Fan
- Microwave
- Water Line To Refrigerator
- Dishwasher
- Kitchen Island
- Quartz Countertops
- Utility Sink
- Disposal
Bedrooms and Bathrooms
- 5 Bedrooms | 1 Main Level Bedroom
- Walk-In Closet
- Jack-and-Jill Bathroom
- 4 Full Bathrooms
- Granite Bathroom Countertops
- Dual Vanity Sinks in Primary Bathroom
- Private Water Closet
- Low Flow Toliet
- Soaking Tub
- Separate Shower
- Exhaust Fan In Bathroom
- Linen Closet In Bathroom
Laundry
- Laundry Room
- Dryer
- Washer
Home Security
- Carbon Monoxide Detectors
- Fire Sprinkler System
Outdoor Features
- Covered patio or porch
- Exterior Lighting
- Rain Gutters
Location
- Property is near a clubhouse
Schools
- Portola Hills Elementary School
- Serrano Intermediate
- El Toro High School
Utilities
- High Efficiency Air Conditioning
- Whole House Fan
- Zoned Heating and Cooling
- Underground Utilities
- Tankless Water Heater
- Phone Available
- Cable TV Available
Listing and Financial Details
- Tax Lot 3
- Tax Tract Number 17946
Community Details
Overview
- First Service Residential Association, Phone Number (800) 428-5588
- Built by Landsea Homes
- Plan 2
Amenities
- Outdoor Cooking Area
- Community Fire Pit
- Community Barbecue Grill
- Picnic Area
- Clubhouse
Recreation
- Community Pool
- Community Spa
- Hiking Trails
Security
- Gated Community
Ownership History
Purchase Details
Home Financials for this Owner
Home Financials are based on the most recent Mortgage that was taken out on this home.Similar Homes in the area
Home Values in the Area
Average Home Value in this Area
Purchase History
| Date | Buyer | Sale Price | Title Company |
|---|---|---|---|
| Marimuthu Yogesh | $1,400,000 | First American Title Co Hsd |
Mortgage History
| Date | Status | Borrower | Loan Amount |
|---|---|---|---|
| Open | Marimuthu Yogesh | $502,000 | |
| Closed | Marimuthu Yogesh | $494,260 | |
| Closed | Marimuthu Yogesh | $494,260 | |
| Open | Marimuthu Yogesh | $765,600 |
Property History
| Date | Event | Price | Change | Sq Ft Price |
|---|---|---|---|---|
| 12/29/2020 12/29/20 | Sold | $1,400,000 | 0.0% | $536 / Sq Ft |
| 11/28/2020 11/28/20 | Pending | -- | -- | -- |
| 11/06/2020 11/06/20 | For Sale | $1,400,000 | -- | $536 / Sq Ft |
Tax History Compared to Growth
Tax History
| Year | Tax Paid | Tax Assessment Tax Assessment Total Assessment is a certain percentage of the fair market value that is determined by local assessors to be the total taxable value of land and additions on the property. | Land | Improvement |
|---|---|---|---|---|
| 2024 | $15,538 | $1,485,691 | $800,107 | $685,584 |
| 2023 | $15,171 | $1,456,560 | $784,418 | $672,142 |
| 2022 | $14,899 | $1,428,000 | $769,037 | $658,963 |
| 2021 | $14,674 | $1,400,000 | $753,957 | $646,043 |
| 2020 | $10,852 | $1,037,762 | $447,796 | $589,966 |
| 2019 | $11,064 | $1,017,414 | $439,015 | $578,399 |
| 2018 | $10,857 | $997,465 | $430,407 | $567,058 |
Agents Affiliated with this Home
-
K
Seller's Agent in 2020
Kaylee Smith
Landsea Real Estate Calif Inc.
-
Melanie Kermode

Buyer's Agent in 2020
Melanie Kermode
Pacific Sotheby's Int'l Realty
(949) 278-4461
1 in this area
16 Total Sales
Map
Source: California Regional Multiple Listing Service (CRMLS)
MLS Number: OC20230864
APN: 606-501-03
- 1901 Aliso Canyon Dr
- 2233 Arroyo Trabuco Way
- 1601 Sonora Creek Ln
- 1776 Canyon Oaks Ln
- 1818 Canyon Oaks Ln
- 1711 Sonora Creek Ln
- 1844 Aliso Canyon Dr
- 407 Coyote Pass
- 1474 Viejo Ridge Dr S
- 1253 Viejo Hills Dr
- 1186 Viejo Hills Dr
- 5437 Heritage Oak Dr
- 28662 Malabar Rd
- 13 Arborside Way
- 1552 Sunset View Dr
- 1602 Sunset View Dr
- 19732 Torres Way
- 28456 Sassetta Way
- 25 Hollyhock Ln
- 62 Stargazer Way
- 2171 Aliso Peak Way
- 2177 Aliso Peak Way
- 2165 Aliso Peak Way
- 2246 Arroyo Viejo Ct
- 2159 Aliso Peak Way
- 2228 Arroyo Viejo Ct
- 2174 Aliso Peak Way
- 2168 Aliso Peak Way
- 2180 Aliso Peak Way
- 2162 Aliso Peak Way
- 2296 Arroyo Trabuco Way
- 2302 Arroyo Trabuco Way
- 2243 Arroyo Viejo Ct
- 2243 Arroyo Viejo Ct
- 2249 Arroyo Viejo Ct
- 2186 Aliso Peak Way
- 2237 Arroyo Viejo Ct
- 2290 Arroyo Trabuco Way
- 2231 Arroyo Viejo Ct
- 2192 Aliso Peak Way
