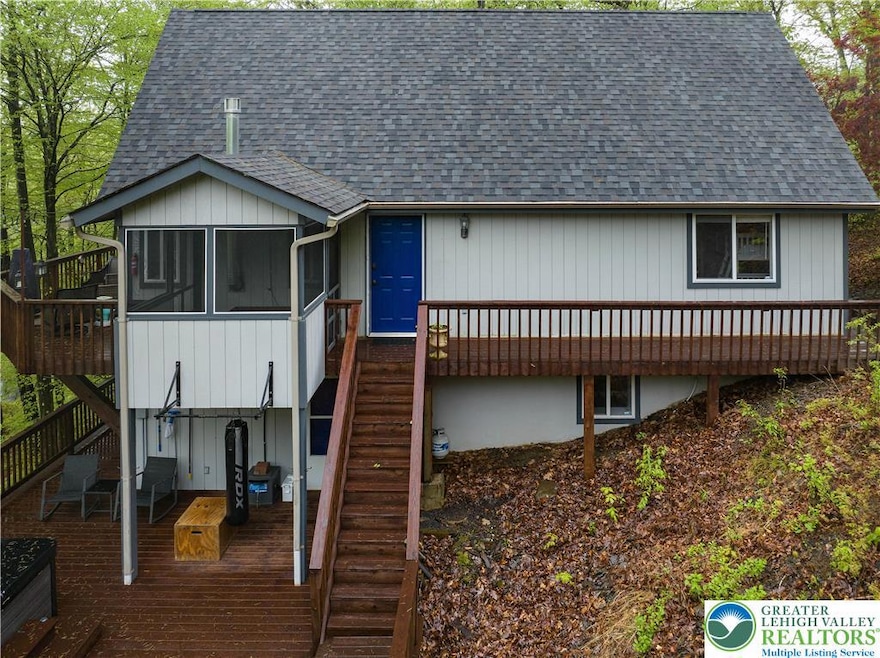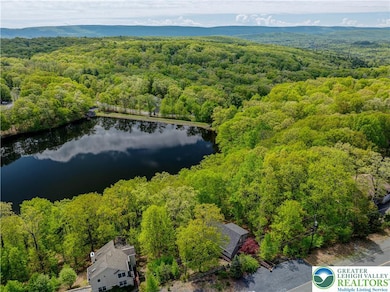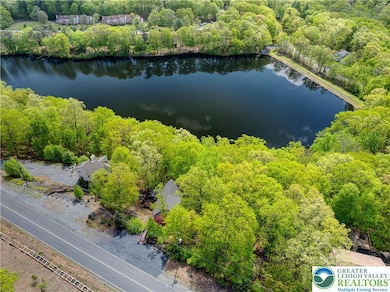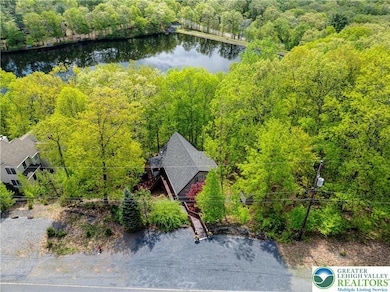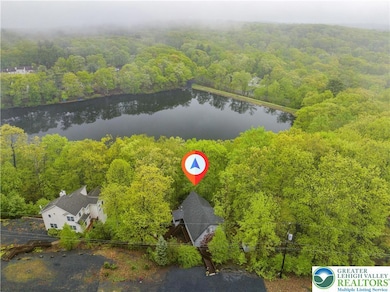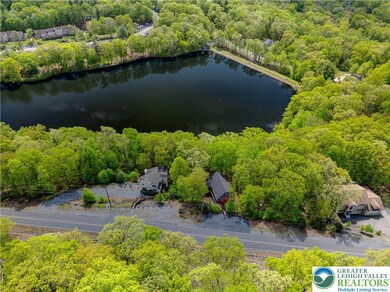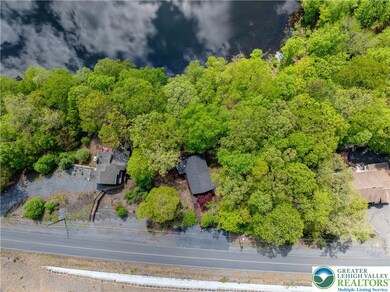
2171 Lancaster Dr Bushkill, PA 18324
Estimated payment $3,362/month
Highlights
- Panoramic View
- Deck
- Loft
- Waterfront
- Partially Wooded Lot
- Balcony
About This Home
This amazing LAKEFRONT property has been beautifully remodeled from top to bottom, offering you the chance to own a true gem. You'll love the unique custom woodwork throughout, including lovely railings and a charming fireplace mantle crafted from reclaimed barnwood. Step inside to discover gorgeous Spanish hickory engineered hardwood flooring and top-notch GE appliances in the kitchen. The custom concrete countertops add a modern touch to both the kitchen & bathrooms, Get ready to unwind in the stunning tumbled slate walk-in shower or cozy up by one of the two fireplaces. And don't worry about extra costs propane tank is homeowner-owned. This home features a high-efficiency Mitsubishi mini-split heating & cooling system that accommodates five zones, complete with surge protection. You'll also enjoy hot showers on demand with a 10-gallon-per-minute system that keeps the water warm even during the chilly months. You can relax in a luxurious 118-jet, six-person PDC Reno hot tub, all while enjoying the privacy of the fenced hot tub deck. After a dip, rinse off in the heated outdoor shower for that extra touch of comfort. New roof installed in 2025. The home is equipped with smart technology, allowing you to control the heating, cooling, lighting, and even the hot tub from your phone! You'll receive ownership of the control hubs. Come check out this incredible property and see just how wonderful lakeside living can be! Come Check it out, Schedule your Private Viewing!
Home Details
Home Type
- Single Family
Est. Annual Taxes
- $6,359
Year Built
- Built in 1997
Lot Details
- 0.38 Acre Lot
- Waterfront
- Partially Wooded Lot
- Property is zoned R00
HOA Fees
- $174 per month
Parking
- 2 Car Garage
- Driveway
- Off-Street Parking
Property Views
- Lake
- Panoramic
Home Design
- Wood Siding
Interior Spaces
- Living Room with Fireplace
- Loft
- Washer Hookup
Kitchen
- <<microwave>>
- Dishwasher
Bedrooms and Bathrooms
- 4 Bedrooms
- 3 Full Bathrooms
Outdoor Features
- Balcony
- Deck
- Enclosed patio or porch
- Shed
Schools
- East Stroudsburg Area High School
Utilities
- Heating Available
Community Details
- Saw Creek Estates Subdivision
Map
Home Values in the Area
Average Home Value in this Area
Tax History
| Year | Tax Paid | Tax Assessment Tax Assessment Total Assessment is a certain percentage of the fair market value that is determined by local assessors to be the total taxable value of land and additions on the property. | Land | Improvement |
|---|---|---|---|---|
| 2025 | $6,381 | $39,510 | $15,000 | $24,510 |
| 2024 | $6,381 | $39,510 | $15,000 | $24,510 |
| 2023 | $6,285 | $39,510 | $15,000 | $24,510 |
| 2022 | $6,090 | $39,510 | $15,000 | $24,510 |
| 2021 | $6,034 | $39,510 | $15,000 | $24,510 |
| 2020 | $5,880 | $38,500 | $15,000 | $23,500 |
| 2019 | $5,803 | $38,500 | $15,000 | $23,500 |
| 2018 | $5,774 | $38,500 | $15,000 | $23,500 |
| 2017 | $5,665 | $38,500 | $15,000 | $23,500 |
| 2016 | $0 | $38,500 | $15,000 | $23,500 |
| 2014 | -- | $38,500 | $15,000 | $23,500 |
Property History
| Date | Event | Price | Change | Sq Ft Price |
|---|---|---|---|---|
| 07/07/2025 07/07/25 | Price Changed | $479,900 | -2.0% | $267 / Sq Ft |
| 05/06/2025 05/06/25 | For Sale | $489,900 | -- | $273 / Sq Ft |
Purchase History
| Date | Type | Sale Price | Title Company |
|---|---|---|---|
| Sheriffs Deed | $1,281 | None Available |
Mortgage History
| Date | Status | Loan Amount | Loan Type |
|---|---|---|---|
| Open | $200,000 | New Conventional | |
| Closed | $35,000 | New Conventional |
Similar Homes in the area
Source: Greater Lehigh Valley REALTORS®
MLS Number: 756428
APN: 109371
- Lot 3428 Lancaster Dr
- 3301 Windermere Dr
- 3322 Windermere Dr
- 3328 Windermere Dr
- 2218 Lancaster Dr
- 3353 Windermere Dr
- 3336 Windermere Dr
- Lot 3144 Kirkham Rd
- 3405 Kirkham Rd
- 3404 Kirkham Rd
- 154 Dunchurch Dr
- 1142 Yorkshire Ln
- 2113 Dorset Ct
- 195 Brentwood Dr
- 504 St Ives Ct
- 1152 Lancaster Dr
- 1076 Lancaster Dr
- Lot 1895 Stafford Dr
- 269 Stafford Dr
- 138 Kensington Dr
- 123 Banbury Dr
- 159 Manchester Dr
- 134 English Ct
- 134 English Ct
- 216 Falls Cir
- 616 Mountain View Way
- 6486 Decker Rd
- 4127 Stony Hollow Dr
- 5665 Decker Rd
- 2130 Southport Dr
- 316 Edinburgh Rd
- 171 Cambridge Ct
- 1094 Porter Dr
- 150 Rim Rd
- 2001 Scarborough Way
- 244 Canterbury Rd
- 802 Clubhouse Dr
- 116 Eton Ct
- 107 Kasak Rd
- 124 Saunders Dr
