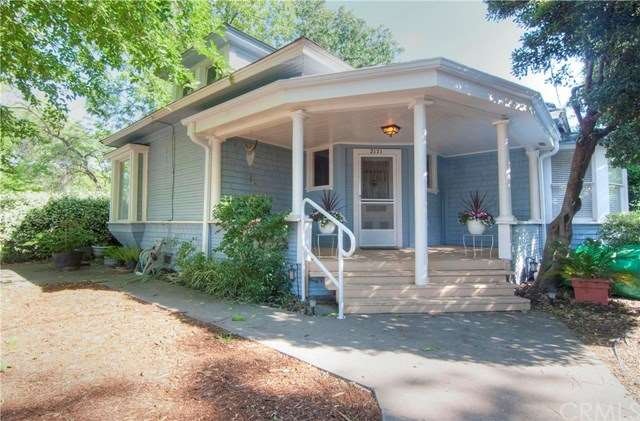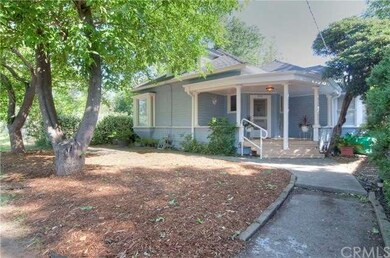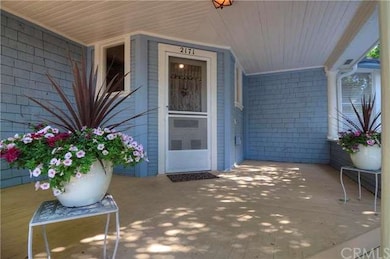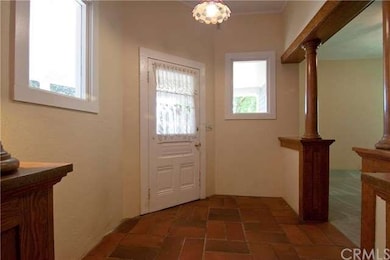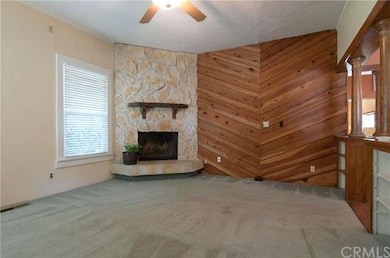
2171 Mulberry St Chico, CA 95928
Mulberry NeighborhoodHighlights
- Property is near public transit
- High Ceiling
- Neighborhood Views
- Harry M. Marsh Junior High School Rated A-
- No HOA
- Breakfast Area or Nook
About This Home
As of August 2019Built in 1910, this home has character! The front porch is classic and just calling for someone to install a porch swing to enjoy. There are high ceilings, some wood flooring, a separate dining room, a wood burning fireplace in the family room, inside laundry/pantry room off kitchen, a nice size bathroom, and a great backyard complete with a shop/shed. This property was put on city sewer in 2009. The range, water heater, and furnace are gas. There is central HVAC and ceiling fans to help keep cool in the summer and warm in the winter. Some windows are dual pane. There is a pond and a chicken coop in the back yard and the shop/shed has electricity. At this price it won't last long. Call today for more details or to schedule a showing.
Last Agent to Sell the Property
Carolyn Fejes
Re/Max of Chico License #01875522 Listed on: 05/02/2016
Home Details
Home Type
- Single Family
Est. Annual Taxes
- $3,687
Year Built
- Built in 1910
Lot Details
- 6,534 Sq Ft Lot
- Wood Fence
- Fence is in fair condition
- Sprinkler System
- Back and Front Yard
Home Design
- Cosmetic Repairs Needed
- Common Roof
- Wood Siding
- Concrete Perimeter Foundation
Interior Spaces
- 1,395 Sq Ft Home
- 1-Story Property
- High Ceiling
- Ceiling Fan
- Wood Burning Fireplace
- Double Pane Windows
- Wood Frame Window
- Window Screens
- Family Room with Fireplace
- Dining Room
- Workshop
- Neighborhood Views
- Laundry Room
Kitchen
- Breakfast Area or Nook
- Gas Range
Flooring
- Carpet
- Vinyl
Bedrooms and Bathrooms
- 2 Bedrooms
- 1 Full Bathroom
Home Security
- Carbon Monoxide Detectors
- Fire and Smoke Detector
Parking
- Parking Available
- Driveway
- Unassigned Parking
Outdoor Features
- Patio
- Shed
- Outbuilding
- Front Porch
Location
- Property is near public transit
- Suburban Location
Utilities
- Central Heating and Cooling System
- Heating System Uses Natural Gas
- Gas Water Heater
Community Details
- No Home Owners Association
- Laundry Facilities
Listing and Financial Details
- Assessor Parcel Number 005465012000
Ownership History
Purchase Details
Home Financials for this Owner
Home Financials are based on the most recent Mortgage that was taken out on this home.Purchase Details
Home Financials for this Owner
Home Financials are based on the most recent Mortgage that was taken out on this home.Purchase Details
Home Financials for this Owner
Home Financials are based on the most recent Mortgage that was taken out on this home.Similar Homes in Chico, CA
Home Values in the Area
Average Home Value in this Area
Purchase History
| Date | Type | Sale Price | Title Company |
|---|---|---|---|
| Grant Deed | $310,000 | Mid Valley Title & Escrow Co | |
| Grant Deed | $205,000 | Bidwell Title & Escrow Co | |
| Grant Deed | $224,000 | Fidelity Natl Title Co Of Ca |
Mortgage History
| Date | Status | Loan Amount | Loan Type |
|---|---|---|---|
| Open | $175,000 | New Conventional | |
| Previous Owner | $179,200 | Purchase Money Mortgage | |
| Closed | $44,800 | No Value Available |
Property History
| Date | Event | Price | Change | Sq Ft Price |
|---|---|---|---|---|
| 08/30/2019 08/30/19 | Sold | $310,000 | -2.5% | $222 / Sq Ft |
| 08/01/2019 08/01/19 | Pending | -- | -- | -- |
| 06/21/2019 06/21/19 | For Sale | $318,000 | +55.1% | $228 / Sq Ft |
| 07/14/2016 07/14/16 | Sold | $205,000 | -4.7% | $147 / Sq Ft |
| 06/06/2016 06/06/16 | For Sale | $215,000 | 0.0% | $154 / Sq Ft |
| 06/01/2016 06/01/16 | Pending | -- | -- | -- |
| 05/02/2016 05/02/16 | For Sale | $215,000 | -- | $154 / Sq Ft |
Tax History Compared to Growth
Tax History
| Year | Tax Paid | Tax Assessment Tax Assessment Total Assessment is a certain percentage of the fair market value that is determined by local assessors to be the total taxable value of land and additions on the property. | Land | Improvement |
|---|---|---|---|---|
| 2025 | $3,687 | $339,025 | $142,171 | $196,854 |
| 2024 | $3,687 | $332,379 | $139,384 | $192,995 |
| 2023 | $3,643 | $325,862 | $136,651 | $189,211 |
| 2022 | $3,585 | $319,473 | $133,972 | $185,501 |
| 2021 | $3,517 | $313,210 | $131,346 | $181,864 |
| 2020 | $3,512 | $310,000 | $130,000 | $180,000 |
| 2019 | $2,450 | $213,282 | $104,040 | $109,242 |
| 2018 | $2,404 | $209,100 | $102,000 | $107,100 |
| 2017 | $2,357 | $205,000 | $100,000 | $105,000 |
| 2016 | $2,281 | $220,000 | $110,000 | $110,000 |
| 2015 | $1,723 | $165,000 | $35,000 | $130,000 |
| 2014 | $1,607 | $155,000 | $35,000 | $120,000 |
Agents Affiliated with this Home
-
J
Seller's Agent in 2019
Jeff Condon
Century 21 Select Real Estate, Inc.
(530) 345-6618
2 in this area
18 Total Sales
-

Buyer's Agent in 2019
Gaby Pappalardo
Hometown Realty
(530) 353-3972
15 Total Sales
-
C
Seller's Agent in 2016
Carolyn Fejes
RE/MAX
-

Buyer's Agent in 2016
Shane Collins
RE/MAX
(530) 518-1413
2 in this area
157 Total Sales
Map
Source: California Regional Multiple Listing Service (CRMLS)
MLS Number: CH16092206
APN: 005-465-012-000
- 472 E 21st St
- 2213 Laurel St
- 0 Fair St Unit SN25073033
- 770 E 20th St
- 578 E 19th St
- 120 W 21st St Unit 1
- 1725 Laurel St
- 395 E 17th St
- 125 W 18th St
- 1540 Locust St Unit 2
- 1734 Broadway St
- 1631 Salem St
- 784 Virginia St
- 1326 Mulberry St
- 1372 Davis St
- 1332 Boucher St
- 1319 Martin St
- 772 Colorado St
- 358 E 12th St
- 0 5 9 Ac Corner of Yosemite & Humboldt Rd Unit SN25118517
