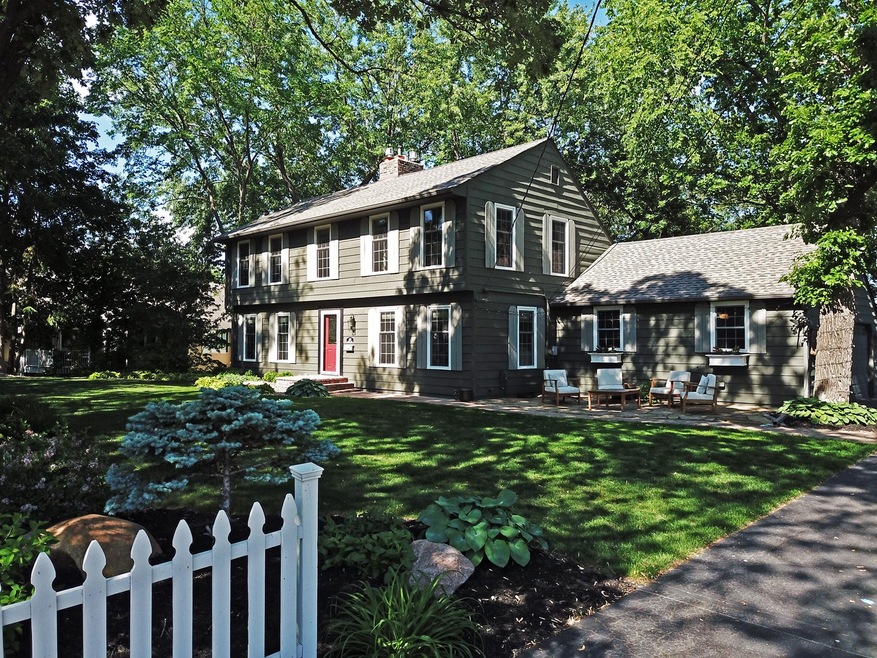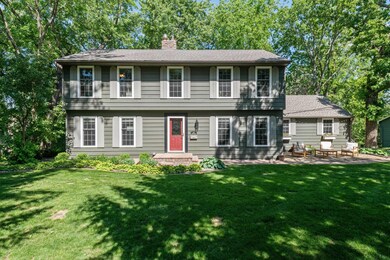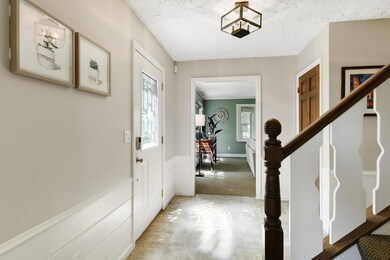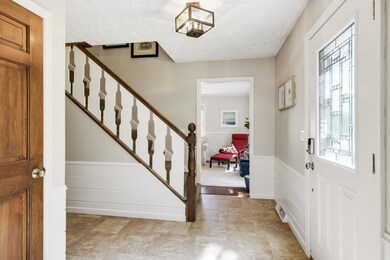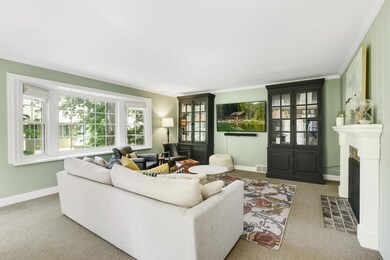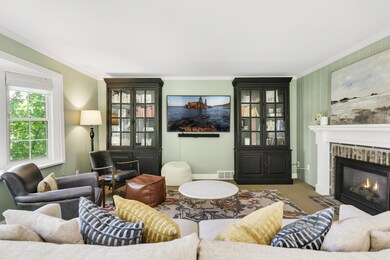
2171 Overlook Dr Minneapolis, MN 55431
West Bloomington NeighborhoodEstimated Value: $636,000 - $689,835
Highlights
- 28,314 Sq Ft lot
- No HOA
- The kitchen features windows
- Family Room with Fireplace
- Walk-In Pantry
- Porch
About This Home
As of September 2022This charming home with a picket fence is storybook New England on one of Bloomington’s hidden gem streets! Lovingly maintained by the previous owner and the current one, and only available due to relocation, it offers the perfect blend of space, privacy, and comfort. Three beds up and two baths, a great porch that can be an office, formal and informal dining, and a comfortable living room make main floor entertaining easy and enjoyable (not to mention the powder room for guests). Enjoy the nature on your large back deck and patio and views of Nine Mile Creek. The walkout level has a family room with fireplace and a 4th bedroom that can be a great gaming space. There’s also space for a 4th bath. Large garage, heated bathroom floors, cherry cabinets, dual zone heat and A/C, 3 gas fireplaces (living, family, kitchen), a new roof (2021) and newer appliances. Don’t miss the playhouse that matches the main house! If charm and character are your thing this home isn’t to be missed!
Last Agent to Sell the Property
Lakes Sotheby's International Realty Listed on: 08/29/2022

Home Details
Home Type
- Single Family
Est. Annual Taxes
- $6,149
Year Built
- Built in 1971
Lot Details
- 0.65 Acre Lot
- Lot Dimensions are 110x280
- Wood Fence
- Irregular Lot
Parking
- 2 Car Attached Garage
- Garage Door Opener
Interior Spaces
- 2-Story Property
- Family Room with Fireplace
- 3 Fireplaces
- Living Room with Fireplace
- Dining Room
Kitchen
- Walk-In Pantry
- Range
- Microwave
- Freezer
- Dishwasher
- Disposal
- The kitchen features windows
Bedrooms and Bathrooms
- 4 Bedrooms
Laundry
- Dryer
- Washer
Finished Basement
- Walk-Out Basement
- Basement Fills Entire Space Under The House
Additional Features
- Porch
- Forced Air Heating and Cooling System
Community Details
- No Home Owners Association
Listing and Financial Details
- Assessor Parcel Number 2102724330002
Ownership History
Purchase Details
Home Financials for this Owner
Home Financials are based on the most recent Mortgage that was taken out on this home.Purchase Details
Home Financials for this Owner
Home Financials are based on the most recent Mortgage that was taken out on this home.Purchase Details
Home Financials for this Owner
Home Financials are based on the most recent Mortgage that was taken out on this home.Purchase Details
Home Financials for this Owner
Home Financials are based on the most recent Mortgage that was taken out on this home.Purchase Details
Home Financials for this Owner
Home Financials are based on the most recent Mortgage that was taken out on this home.Similar Homes in Minneapolis, MN
Home Values in the Area
Average Home Value in this Area
Purchase History
| Date | Buyer | Sale Price | Title Company |
|---|---|---|---|
| Hemlock Nicholas | $650,000 | Stewart Title Guaranty Company | |
| National Transfer Services Llc | $650,000 | Stewart Title Guaranty Company | |
| Baum Taylor Ann | $600,000 | Gibraltar Title Services Llc | |
| Larson Abbie | $222,500 | Gibraltar Title | |
| Larson Abbie | $222,500 | Gibraltar Title | |
| Sirek Ricky J | $380,000 | -- | |
| Baum Taylor Taylor | $600,000 | -- |
Mortgage History
| Date | Status | Borrower | Loan Amount |
|---|---|---|---|
| Open | Hemlock Nicholas | $520,000 | |
| Previous Owner | Baum Taylor Ann | $480,000 | |
| Previous Owner | Larosn Evan | $347,000 | |
| Previous Owner | Larson Evan | $340,000 | |
| Previous Owner | Larson Abbie | $333,750 | |
| Previous Owner | Sirek Ricky J | $142,250 | |
| Previous Owner | Sirek Ricky J | $200,000 | |
| Previous Owner | Sirek Bicky J | $57,000 | |
| Closed | Baum Taylor Taylor | $588,000 |
Property History
| Date | Event | Price | Change | Sq Ft Price |
|---|---|---|---|---|
| 09/30/2022 09/30/22 | Sold | $650,000 | +4.0% | $206 / Sq Ft |
| 08/29/2022 08/29/22 | Pending | -- | -- | -- |
| 08/29/2022 08/29/22 | For Sale | $625,000 | -- | $198 / Sq Ft |
Tax History Compared to Growth
Tax History
| Year | Tax Paid | Tax Assessment Tax Assessment Total Assessment is a certain percentage of the fair market value that is determined by local assessors to be the total taxable value of land and additions on the property. | Land | Improvement |
|---|---|---|---|---|
| 2023 | $7,115 | $574,200 | $162,000 | $412,200 |
| 2022 | $6,204 | $566,100 | $149,400 | $416,700 |
| 2021 | $5,649 | $482,800 | $158,600 | $324,200 |
| 2020 | $5,451 | $443,800 | $154,300 | $289,500 |
| 2019 | $5,028 | $416,200 | $154,300 | $261,900 |
| 2018 | $5,346 | $379,100 | $156,000 | $223,100 |
| 2017 | $5,150 | $380,300 | $157,900 | $222,400 |
| 2016 | $5,102 | $358,500 | $163,000 | $195,500 |
| 2015 | $5,021 | $340,600 | $155,500 | $185,100 |
| 2014 | -- | $321,600 | $150,700 | $170,900 |
Agents Affiliated with this Home
-
Arthur Hays

Seller's Agent in 2022
Arthur Hays
Lakes Sotheby's International Realty
(612) 805-5929
6 in this area
167 Total Sales
-
Beth Lindahl-Urben

Buyer's Agent in 2022
Beth Lindahl-Urben
Coldwell Banker Burnet
(612) 925-8427
1 in this area
19 Total Sales
Map
Source: NorthstarMLS
MLS Number: 6254470
APN: 21-027-24-33-0002
- 2321 Wells Wood Curve
- 11038 Russell Ave S
- 2501 W 112th St
- 10848 Xerxes Ave S
- 10517 Sheridan Ave S
- 10706 York Ave S
- 10709 Abbott Ave S
- 10424 Washburn Ave S
- 2109 Village Terrace
- 10732 Chowen Ave S
- 10780 Lyndale Bluffs Trail
- 11201 Ewing Ave S
- 10100 Upton Rd
- 10101 Upton Rd
- 3501 Overlook Dr
- 10701 Hopkins Rd
- 10337 York Ln
- 420 W 107th St
- 4001 W 111th St
- 10048 Upton Rd
- 2171 Overlook Dr
- 2165 Overlook Dr
- 2163 Overlook Dr
- 2179 Overlook Dr
- 2159 Overlook Dr
- 2157 Overlook Dr
- 2180 Overlook Dr
- 2172 Overlook Dr
- 2153 Overlook Dr
- 2187 Overlook Dr
- 2188 Overlook Dr
- 2164 Overlook Dr
- 2151 Overlook Dr
- 2147 Overlook Dr
- 2196 Overlook Dr
- 2156 Overlook Dr
- 2201 Overlook Dr
- 2362 Wells Wood Curve
- 2360 Wells Wood Curve
- 2308 W 110th St
