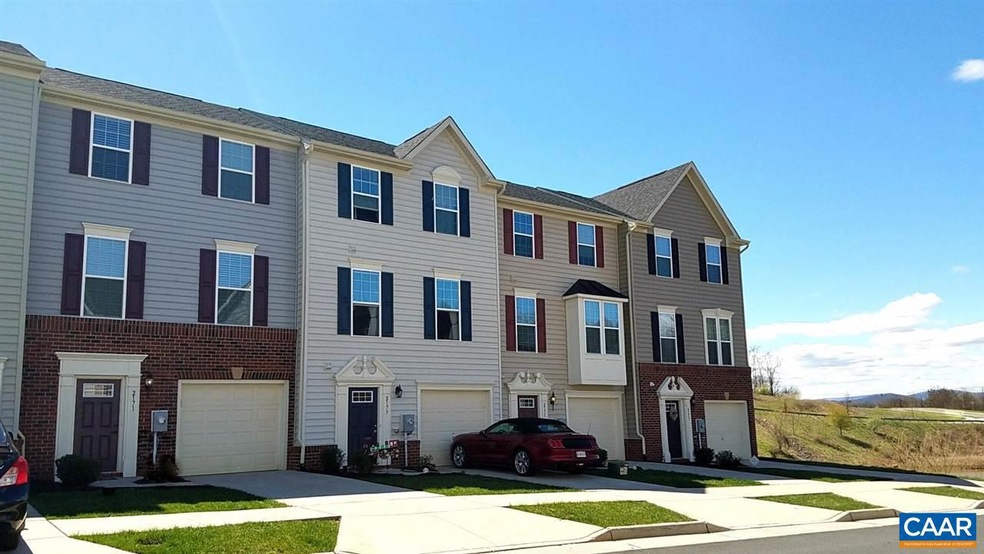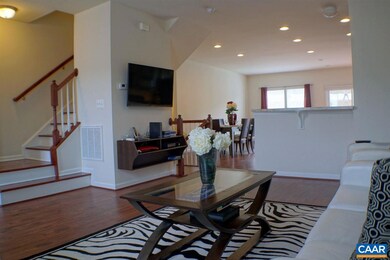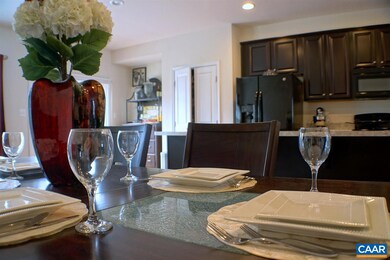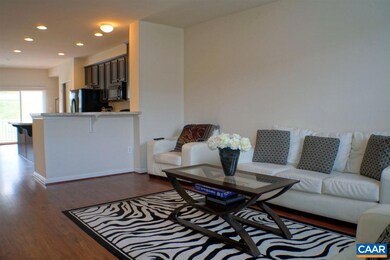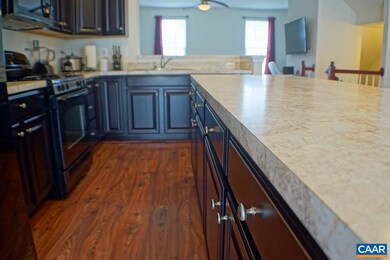
2171 Whispering Hollow Ln Charlottesville, VA 22911
Pantops NeighborhoodHighlights
- Water Views
- ENERGY STAR Certified Homes
- Breakfast Room
- Stone Robinson Elementary School Rated A-
- Wood Flooring
- Walk-In Closet
About This Home
As of April 2025Open Sunday, April 23 1-3 pm. This one owner Energy Star home was built in 2013 and has been greatly enjoyed and lightly lived in. The entry level features a new half bath, garage and generous living room with a walk out to the back yard and patio area. Upstairs one finds an open and light filled kitchen with ample room for entertaining as well as plenty of counter and cabinet space. The slider opens onto the deck from which one can enjoy views of the downtown area and pond beyond. On the upper level are the Master bedroom and bath as well as two additional bedrooms, the laundry area and the full hall bath. This opportunity in convenient Pavilions at Pantops will not last long! Call Today!
Last Agent to Sell the Property
KELLER WILLIAMS ALLIANCE - CHARLOTTESVILLE License #0225181710

Property Details
Home Type
- Multi-Family
Est. Annual Taxes
- $3,971
Year Built
- 2013
Lot Details
- 2,178 Sq Ft Lot
- Elevated Lot
- Street terminates at a dead end
HOA Fees
- $53 Monthly HOA Fees
Property Views
- Water
- Panoramic
Home Design
- Property Attached
- Slab Foundation
Interior Spaces
- 2,290 Sq Ft Home
- 2-Story Property
- Vinyl Clad Windows
- Insulated Windows
- Family Room
- Living Room
- Breakfast Room
- Dining Room
- Fire and Smoke Detector
- Finished Basement
Flooring
- Wood
- Laminate
- Ceramic Tile
Bedrooms and Bathrooms
- 3 Bedrooms
- Walk-In Closet
Laundry
- Laundry Room
- Dryer
- Washer
Parking
- 1 Car Garage
- Basement Garage
- Automatic Garage Door Opener
Eco-Friendly Details
- Green Features
- ENERGY STAR Certified Homes
Location
- Interior Unit
Utilities
- Central Heating and Cooling System
- Heating System Uses Natural Gas
Community Details
- Built by Ryan Homes
Listing and Financial Details
- Assessor Parcel Number 078F0-00-00-15700
Map
Home Values in the Area
Average Home Value in this Area
Property History
| Date | Event | Price | Change | Sq Ft Price |
|---|---|---|---|---|
| 04/22/2025 04/22/25 | Sold | $459,000 | -2.1% | $191 / Sq Ft |
| 02/25/2025 02/25/25 | Pending | -- | -- | -- |
| 02/05/2025 02/05/25 | For Sale | $469,000 | +64.0% | $196 / Sq Ft |
| 06/30/2017 06/30/17 | Sold | $286,000 | -3.1% | $125 / Sq Ft |
| 04/29/2017 04/29/17 | Pending | -- | -- | -- |
| 04/11/2017 04/11/17 | For Sale | $295,000 | +6.8% | $129 / Sq Ft |
| 09/23/2013 09/23/13 | Sold | $276,105 | +7.9% | $121 / Sq Ft |
| 01/08/2013 01/08/13 | Pending | -- | -- | -- |
| 01/08/2013 01/08/13 | For Sale | $255,990 | -- | $112 / Sq Ft |
Tax History
| Year | Tax Paid | Tax Assessment Tax Assessment Total Assessment is a certain percentage of the fair market value that is determined by local assessors to be the total taxable value of land and additions on the property. | Land | Improvement |
|---|---|---|---|---|
| 2024 | $3,971 | $465,000 | $96,000 | $369,000 |
| 2023 | $3,786 | $443,300 | $95,000 | $348,300 |
| 2022 | $3,273 | $383,200 | $92,500 | $290,700 |
| 2021 | $3,033 | $355,100 | $82,500 | $272,600 |
| 2020 | $2,845 | $333,100 | $82,500 | $250,600 |
| 2019 | $2,717 | $318,100 | $87,500 | $230,600 |
| 2018 | $2,468 | $302,600 | $90,000 | $212,600 |
| 2017 | $2,396 | $285,600 | $75,000 | $210,600 |
| 2016 | $2,307 | $275,000 | $75,000 | $200,000 |
| 2015 | $1,098 | $268,100 | $65,000 | $203,100 |
| 2014 | -- | $283,400 | $65,000 | $218,400 |
Mortgage History
| Date | Status | Loan Amount | Loan Type |
|---|---|---|---|
| Open | $277,420 | New Conventional | |
| Closed | $0 | Adjustable Rate Mortgage/ARM |
Deed History
| Date | Type | Sale Price | Title Company |
|---|---|---|---|
| Warranty Deed | $286,000 | Stewart Title | |
| Deed | $276,105 | None Available |
Similar Homes in Charlottesville, VA
Source: Charlottesville area Association of Realtors®
MLS Number: 560309
APN: 078F0-00-00-15700
- 2157 Whispering Hollow Ln
- 1556 Montessori Terrace
- 1543 Montessori Terrace
- 419 Rolkin Rd
- 2153 Saranac Ct
- 2105 Sundown Place
- 2486 Winthrop Dr
- 2438 Winthrop Dr
- 2424 Winthrop Dr
- 1522 Delphi Ln
- 1517 Delphi Ln
- 1516 Delphi Ln
- 1518 Knoll Ln
- 915 Flat Waters Ln
- 1468 Delphi Ln
- 1075 Weybridge Ct Unit 306
- 1853 Hyland Creek Dr
