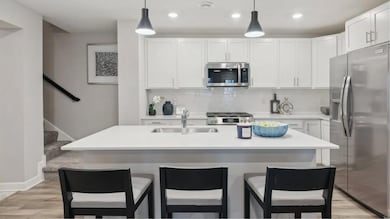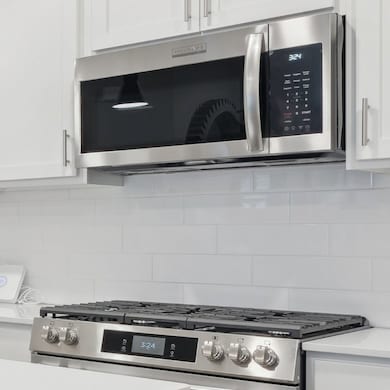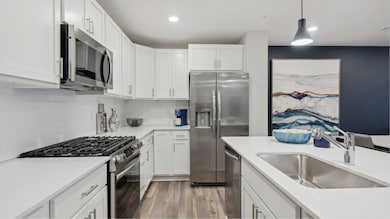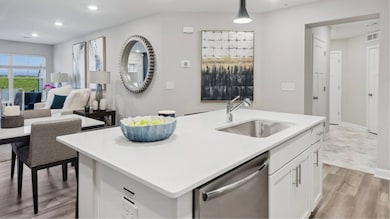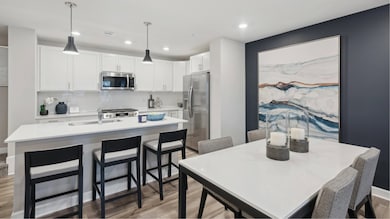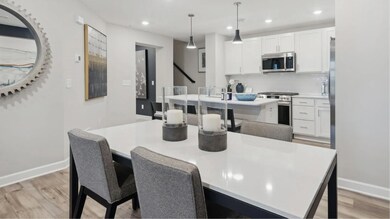
21712 Denton Ave Farmington, MN 55024
Estimated payment $2,185/month
Total Views
3,202
3
Beds
2.5
Baths
1,769
Sq Ft
$189
Price per Sq Ft
About This Home
This new two-story townhome is an interior unit that features a modern design with a large front porch for indoor-outdoor living. The first floor offers an open-plan layout among the Great Room, dining room and kitchen. Upstairs are a versatile loft, two secondary bedrooms and a spacious owner’s suite with a retreat.
Home Details
Home Type
- Single Family
Parking
- 2 Car Garage
Home Design
- New Construction
- Quick Move-In Home
- Revere Plan
Interior Spaces
- 1,769 Sq Ft Home
- 2-Story Property
Bedrooms and Bathrooms
- 3 Bedrooms
Community Details
Overview
- Actively Selling
- Built by Lennar
- Vermillion Commons Colonial Manor Collection Subdivision
Sales Office
- 21829 Wisteria Way
- Farmington, MN 55024
- Builder Spec Website
Office Hours
- Mon By Appt | Tue By Appt | Wed 11-6 | Thu 11-6 | Fri 11-6 | Sat 60-6 | Sun 60-6
Map
Create a Home Valuation Report for This Property
The Home Valuation Report is an in-depth analysis detailing your home's value as well as a comparison with similar homes in the area
Similar Homes in Farmington, MN
Home Values in the Area
Average Home Value in this Area
Property History
| Date | Event | Price | Change | Sq Ft Price |
|---|---|---|---|---|
| 07/09/2025 07/09/25 | For Sale | $334,105 | 0.0% | $189 / Sq Ft |
| 07/08/2025 07/08/25 | For Sale | $334,105 | -- | $187 / Sq Ft |
Nearby Homes
- 21748 Denton Ave
- 21736 Denton Ave
- 21749 Dahlia Ln
- 21713 Dahlia Ln
- 21701 Dahlia Ln
- 21623 Orchid Path
- 21631 Magnolia Way
- 21635 Magnolia Way
- 21829 Wisteria Way
- 21779 Desert Rose Way
- 21829 Wisteria Way
- 21829 Wisteria Way
- 21829 Wisteria Way
- 21812 Wisteria Way
- 21621 Orchid Path
- 21627 Orchid Path
- 4828 218th St W
- 1012 1st St
- xxx9 217th St W
- 5063 216th St W
- 21401 Dushane Pkwy
- 310 3rd St
- 1337 Centennial Dr
- 1211 Spruce St
- 531 Juliet Dr Unit 177
- 233 Cleopatra Dr Unit 117
- 20585 Geyser Ct
- 8351 Lower 208th St W
- 8500 210th St W
- 8671 208th St W
- 20464 Iberia Ave
- 7255 181st St W
- 5398 172nd St W
- 18394 Greenstone Way
- 17032 Eagleview Ln Unit 96
- 17058 Embers Ave
- 19856 Itea Ave
- 20390 Dodd Blvd
- 9566 212th St W
- 17400 Glacier Way

