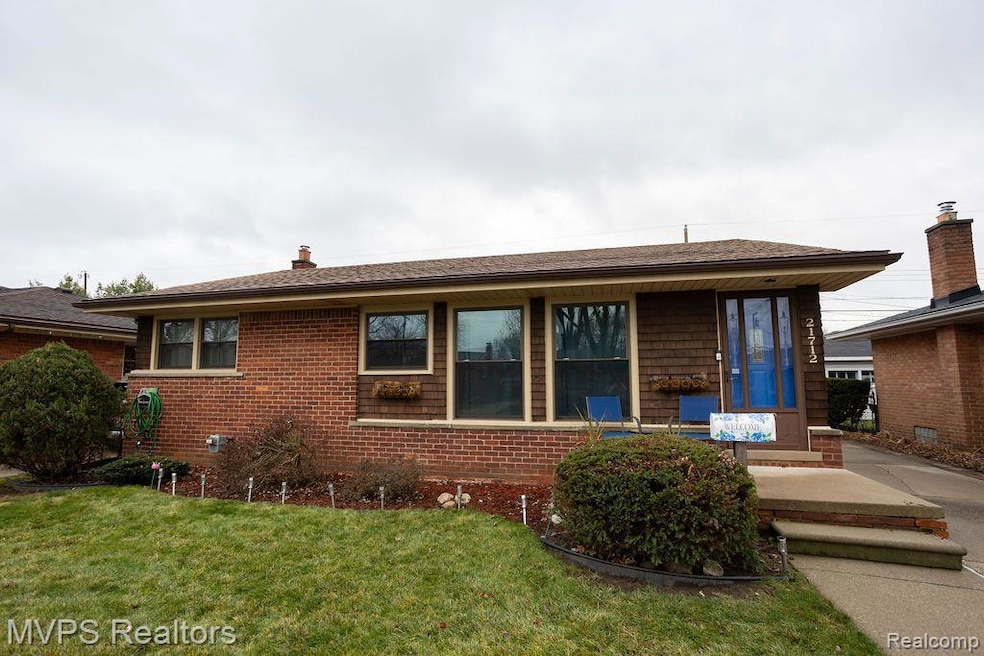
$189,900
- 3 Beds
- 1 Bath
- 936 Sq Ft
- 22520 Raymond Ct
- Saint Clair Shores, MI
Come take a look at this 3-bedroom, 1-bath ranch located in one of the most sought after neighborhoods in St. Clair Shores! This charming home features a spacious living area with natural light, a functional kitchen, and three comfortable bedrooms perfect for families, first time buyers, or anyone looking to downsize. The full unfinished basement offers endless potential, ideal for storage, a
Tiffany Jahn Lake Homes Realty, LLC
