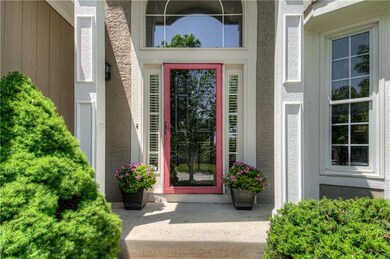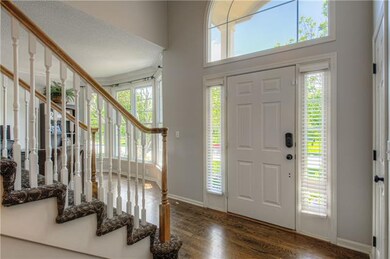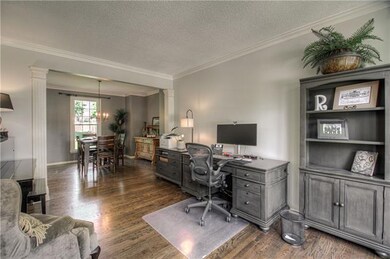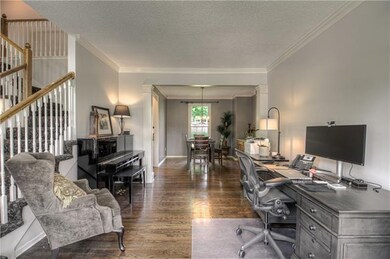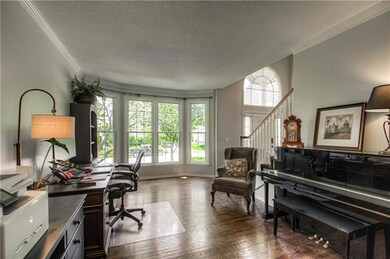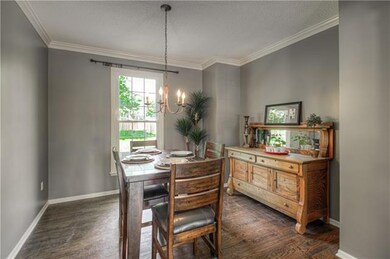
21714 W 98th St Lenexa, KS 66220
Highlights
- Recreation Room
- Vaulted Ceiling
- Wood Flooring
- Manchester Park Elementary School Rated A
- Traditional Architecture
- Granite Countertops
About This Home
As of July 2021Fabulous Just Updated 2 Story Home with Finished Basement in Western Lenexa, KS. 4bedroom/5 bath/2 car home with open Kitchen/Eating/Hearth Living Rm Areas. Gorgeous Hardwoods thru most of first floor. Newer Paint, Carpet, Freshly Enameled Kitchen cabinets with Granite Counters, SS Appls, Island and Pantry. Fresh updated Main level and Finished basement with newer paint and carpet, each with half bath!! Bedroom level with 3 full baths and spacious bedrooms. Fenced Yard with Sprinklers!! Home sits 3 houses down from Manchester Elementary in Olathe Northwest District. Subdivision Pool. Walking Trails and Close to Lake Lenexa Park. House pics coming after updating final on Thursday 5/27.
Last Agent to Sell the Property
BHG Kansas City Homes License #SP00042438 Listed on: 05/19/2021

Home Details
Home Type
- Single Family
Est. Annual Taxes
- $5,111
Year Built
- Built in 2000
Lot Details
- 8,712 Sq Ft Lot
- Wood Fence
- Paved or Partially Paved Lot
- Sprinkler System
- Many Trees
HOA Fees
- $52 Monthly HOA Fees
Parking
- 2 Car Attached Garage
- Garage Door Opener
Home Design
- Traditional Architecture
- Composition Roof
- Wood Siding
- Passive Radon Mitigation
- Stucco
Interior Spaces
- Wet Bar: Ceramic Tiles, Carpet, Shades/Blinds, Shower Only, Double Vanity, Separate Shower And Tub, Walk-In Closet(s), Cathedral/Vaulted Ceiling, Ceiling Fan(s), Hardwood, Fireplace, Granite Counters, Kitchen Island, Pantry
- Built-In Features: Ceramic Tiles, Carpet, Shades/Blinds, Shower Only, Double Vanity, Separate Shower And Tub, Walk-In Closet(s), Cathedral/Vaulted Ceiling, Ceiling Fan(s), Hardwood, Fireplace, Granite Counters, Kitchen Island, Pantry
- Vaulted Ceiling
- Ceiling Fan: Ceramic Tiles, Carpet, Shades/Blinds, Shower Only, Double Vanity, Separate Shower And Tub, Walk-In Closet(s), Cathedral/Vaulted Ceiling, Ceiling Fan(s), Hardwood, Fireplace, Granite Counters, Kitchen Island, Pantry
- Skylights
- Thermal Windows
- Shades
- Plantation Shutters
- Drapes & Rods
- Living Room with Fireplace
- Formal Dining Room
- Home Office
- Recreation Room
- Finished Basement
- Sub-Basement: Bathroom Half
Kitchen
- Eat-In Kitchen
- Electric Oven or Range
- Dishwasher
- Stainless Steel Appliances
- Kitchen Island
- Granite Countertops
- Laminate Countertops
- Disposal
Flooring
- Wood
- Wall to Wall Carpet
- Linoleum
- Laminate
- Stone
- Ceramic Tile
- Luxury Vinyl Plank Tile
- Luxury Vinyl Tile
Bedrooms and Bathrooms
- 4 Bedrooms
- Cedar Closet: Ceramic Tiles, Carpet, Shades/Blinds, Shower Only, Double Vanity, Separate Shower And Tub, Walk-In Closet(s), Cathedral/Vaulted Ceiling, Ceiling Fan(s), Hardwood, Fireplace, Granite Counters, Kitchen Island, Pantry
- Walk-In Closet: Ceramic Tiles, Carpet, Shades/Blinds, Shower Only, Double Vanity, Separate Shower And Tub, Walk-In Closet(s), Cathedral/Vaulted Ceiling, Ceiling Fan(s), Hardwood, Fireplace, Granite Counters, Kitchen Island, Pantry
- Double Vanity
- <<tubWithShowerToken>>
Laundry
- Laundry Room
- Laundry on main level
Schools
- Manchester Park Elementary School
- Olathe Northwest High School
Additional Features
- Enclosed patio or porch
- City Lot
- Forced Air Heating and Cooling System
Listing and Financial Details
- Assessor Parcel Number IP22750000-0032
Community Details
Overview
- Association fees include taxes, trash pick up
- Manchester Park Dorset Village Subdivision
Recreation
- Community Pool
- Trails
Ownership History
Purchase Details
Purchase Details
Home Financials for this Owner
Home Financials are based on the most recent Mortgage that was taken out on this home.Purchase Details
Home Financials for this Owner
Home Financials are based on the most recent Mortgage that was taken out on this home.Purchase Details
Home Financials for this Owner
Home Financials are based on the most recent Mortgage that was taken out on this home.Purchase Details
Home Financials for this Owner
Home Financials are based on the most recent Mortgage that was taken out on this home.Purchase Details
Home Financials for this Owner
Home Financials are based on the most recent Mortgage that was taken out on this home.Purchase Details
Home Financials for this Owner
Home Financials are based on the most recent Mortgage that was taken out on this home.Similar Homes in the area
Home Values in the Area
Average Home Value in this Area
Purchase History
| Date | Type | Sale Price | Title Company |
|---|---|---|---|
| Interfamily Deed Transfer | -- | Security 1St Title | |
| Warranty Deed | -- | Security 1St Title Llc | |
| Quit Claim Deed | -- | None Available | |
| Warranty Deed | -- | First American Title | |
| Warranty Deed | -- | Continental Title | |
| Warranty Deed | -- | Stewart Title | |
| Corporate Deed | -- | Security Land Title Company |
Mortgage History
| Date | Status | Loan Amount | Loan Type |
|---|---|---|---|
| Open | $300,000 | New Conventional | |
| Previous Owner | $200,000 | New Conventional | |
| Previous Owner | $24,290 | Stand Alone Second | |
| Previous Owner | $194,320 | New Conventional | |
| Previous Owner | $172,400 | No Value Available |
Property History
| Date | Event | Price | Change | Sq Ft Price |
|---|---|---|---|---|
| 07/08/2021 07/08/21 | Sold | -- | -- | -- |
| 05/19/2021 05/19/21 | For Sale | $400,000 | +23.1% | $134 / Sq Ft |
| 07/21/2015 07/21/15 | Sold | -- | -- | -- |
| 06/15/2015 06/15/15 | Pending | -- | -- | -- |
| 04/10/2015 04/10/15 | For Sale | $325,000 | +16.1% | $128 / Sq Ft |
| 01/18/2013 01/18/13 | Sold | -- | -- | -- |
| 12/09/2012 12/09/12 | Pending | -- | -- | -- |
| 10/26/2012 10/26/12 | For Sale | $280,000 | -- | $111 / Sq Ft |
Tax History Compared to Growth
Tax History
| Year | Tax Paid | Tax Assessment Tax Assessment Total Assessment is a certain percentage of the fair market value that is determined by local assessors to be the total taxable value of land and additions on the property. | Land | Improvement |
|---|---|---|---|---|
| 2024 | $6,484 | $52,819 | $10,889 | $41,930 |
| 2023 | $6,506 | $51,957 | $10,889 | $41,068 |
| 2022 | $5,913 | $46,046 | $8,715 | $37,331 |
| 2021 | $5,913 | $38,871 | $7,579 | $31,292 |
| 2020 | $5,111 | $37,422 | $7,579 | $29,843 |
| 2019 | $5,203 | $37,823 | $6,588 | $31,235 |
| 2018 | $4,809 | $34,546 | $6,588 | $27,958 |
| 2017 | $4,999 | $35,155 | $6,588 | $28,567 |
| 2016 | $4,766 | $34,270 | $6,588 | $27,682 |
| 2015 | $4,652 | $33,453 | $6,588 | $26,865 |
| 2013 | -- | $26,496 | $6,588 | $19,908 |
Agents Affiliated with this Home
-
Rosemary Male

Seller's Agent in 2021
Rosemary Male
BHG Kansas City Homes
(913) 302-9383
15 in this area
45 Total Sales
-
Jared Brunton

Buyer's Agent in 2021
Jared Brunton
Modern Realty Advisors
(913) 220-3066
5 in this area
142 Total Sales
-
Wendy Spratley
W
Seller's Agent in 2015
Wendy Spratley
ReeceNichols -Johnson County W
(913) 269-8333
5 in this area
85 Total Sales
-
D
Seller Co-Listing Agent in 2015
Damon Earnshaw
ReeceNichols -West
-
Monte Summers
M
Seller's Agent in 2013
Monte Summers
ReeceNichols - Leawood
(913) 851-7300
39 Total Sales
-
Christine Dunn

Buyer's Agent in 2013
Christine Dunn
Keller Williams Realty Partners Inc.
(913) 486-1796
15 in this area
225 Total Sales
Map
Source: Heartland MLS
MLS Number: 2322666
APN: IP22750000-0032
- 21605 W 98th Terrace
- 9729 Prairie Creek Rd
- 21522 W 98th Terrace
- 22076 W 99th Terrace
- 21914 W 99th Terrace
- 22017 W 99th Terrace
- 22029 W 99th Terrace
- 22065 W 99th Terrace
- 22077 W 99th Terrace
- 21901 W 99th Terrace
- 22005 W 99th Terrace
- 9927 Brockway St
- 21502 W 98th Terrace
- 9914 Brockway St
- 10026 Aurora St
- 9986 Brockway St
- 9950 Brockway St
- 10041 Aurora St
- 21701 W 100th St
- 22070 W 100th Terrace

