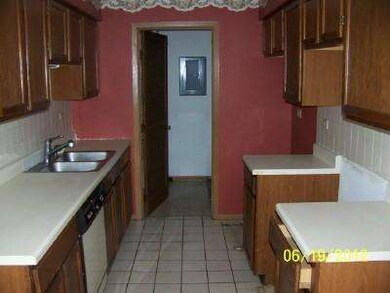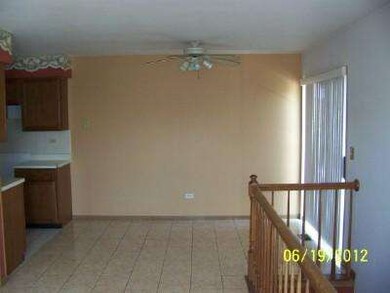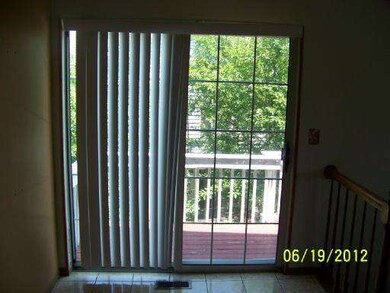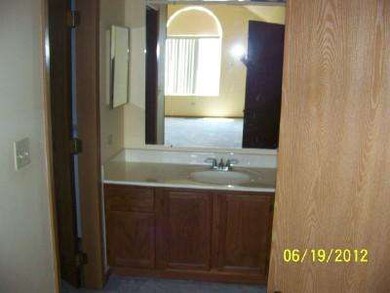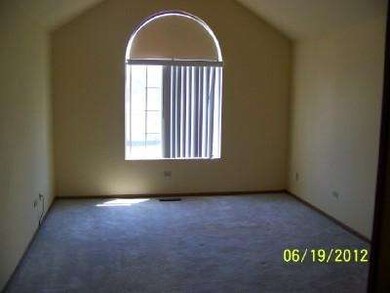
Estimated Value: $198,000 - $245,000
Highlights
- Attached Garage
- Central Air
- Dining Area
About This Home
As of February 2013GREAT SECOND FLOOR UNIT WITH ATTACHED GARAGE CONVENIENTLY LOCATED NEAR THE COMMUTER TRAIN. Bank owned property being sold "AS-IS" No survey/disclosures. Addendums attached. Verification of earnest money in certified funds required at time of offer. Verification of funds or current pre-qual letter required at time of offer. Allow 2 business days for response. 100% tax proration. Buyer to verify all information.
Property Details
Home Type
- Condominium
Est. Annual Taxes
- $3,366
Year Built
- 1989
HOA Fees
- $180 per month
Parking
- Attached Garage
- Parking Included in Price
Home Design
- Aluminum Siding
Interior Spaces
- Dining Area
Utilities
- Central Air
- Heating System Uses Gas
Community Details
- Pets Allowed
Ownership History
Purchase Details
Purchase Details
Home Financials for this Owner
Home Financials are based on the most recent Mortgage that was taken out on this home.Purchase Details
Purchase Details
Home Financials for this Owner
Home Financials are based on the most recent Mortgage that was taken out on this home.Purchase Details
Home Financials for this Owner
Home Financials are based on the most recent Mortgage that was taken out on this home.Similar Homes in the area
Home Values in the Area
Average Home Value in this Area
Purchase History
| Date | Buyer | Sale Price | Title Company |
|---|---|---|---|
| Ramirez Maria Angelica | $98,000 | Heritage Title Co | |
| Wisniewski Rosemary | $48,000 | None Available | |
| U S Bank National Association | -- | None Available | |
| Arcidiacono Cruz | $138,000 | Stewart Title Company | |
| Moran Jose | $94,000 | Greater Illinois Title Compa |
Mortgage History
| Date | Status | Borrower | Loan Amount |
|---|---|---|---|
| Previous Owner | Wisniewski Rosemary | $60,000 | |
| Previous Owner | Arcidiacono Cruz Alicia | $120,000 | |
| Previous Owner | Arcidiacono Cruz Alicia | $30,000 | |
| Previous Owner | Arcidiacono Cruz | $110,400 | |
| Previous Owner | Moran Jose | $17,507 | |
| Previous Owner | Moran Jose | $102,600 | |
| Previous Owner | Moran Jose | $91,669 | |
| Closed | Arcidiacono Cruz | $27,600 |
Property History
| Date | Event | Price | Change | Sq Ft Price |
|---|---|---|---|---|
| 02/04/2013 02/04/13 | Sold | $48,000 | +15.7% | $45 / Sq Ft |
| 11/23/2012 11/23/12 | Pending | -- | -- | -- |
| 10/29/2012 10/29/12 | Price Changed | $41,480 | -10.8% | $39 / Sq Ft |
| 10/16/2012 10/16/12 | For Sale | $46,480 | 0.0% | $44 / Sq Ft |
| 09/20/2012 09/20/12 | Pending | -- | -- | -- |
| 08/23/2012 08/23/12 | Price Changed | $46,480 | -9.7% | $44 / Sq Ft |
| 07/06/2012 07/06/12 | For Sale | $51,480 | -- | $49 / Sq Ft |
Tax History Compared to Growth
Tax History
| Year | Tax Paid | Tax Assessment Tax Assessment Total Assessment is a certain percentage of the fair market value that is determined by local assessors to be the total taxable value of land and additions on the property. | Land | Improvement |
|---|---|---|---|---|
| 2023 | $3,366 | $47,485 | $14,383 | $33,102 |
| 2022 | $3,234 | $43,298 | $13,115 | $30,183 |
| 2021 | $3,076 | $40,481 | $12,262 | $28,219 |
| 2020 | $2,977 | $38,645 | $11,706 | $26,939 |
| 2019 | $2,878 | $36,812 | $11,151 | $25,661 |
| 2018 | $2,835 | $34,679 | $10,505 | $24,174 |
| 2017 | $2,755 | $32,784 | $9,931 | $22,853 |
| 2016 | $3,244 | $30,414 | $9,213 | $21,201 |
| 2015 | -- | $27,878 | $8,445 | $19,433 |
| 2014 | -- | $25,789 | $8,341 | $17,448 |
| 2013 | -- | $26,469 | $8,561 | $17,908 |
Agents Affiliated with this Home
-
Robyn Huffar

Seller's Agent in 2013
Robyn Huffar
Your Choice Real Estate Serv
(847) 347-6369
18 Total Sales
-
K
Seller Co-Listing Agent in 2013
Kenneth Huffar
Your Choice Real Estate Serv
-
Joy Drwal

Buyer's Agent in 2013
Joy Drwal
Berkshire Hathaway HomeServices Starck Real Estate
(847) 529-5015
25 Total Sales
Map
Source: Midwest Real Estate Data (MRED)
MLS Number: MRD08110359
APN: 06-09-152-024
- 2270 Valley Creek Dr
- 2236 Valley Creek Dr
- 2170 Niagara Ct
- 2323 Bluejay Trail Unit 2323
- 631 Alice Ct
- 2055 Royal Blvd Unit 9
- 816 Millcreek Cir
- 640 Highland Springs Dr
- Lot 1 Highland Springs Dr
- 805 Millcreek Cir
- 924 Millcreek Cir
- 576 Madison Ln
- 572 Madison Ln
- 2184 Jordan Ct
- 622 Robin Ridge
- 919 Millcreek Cir
- 535 Shagbark Dr
- 540 Shenandoah Trail
- 494 Shenandoah Trail
- 514 Shenandoah Trail
- 2146 Colorado Ave Unit 1
- 2172 Colorado Ave Unit 4
- 2126 Colorado Ave Unit 3
- 2162 Colorado Ave Unit 4
- 2190 Colorado Ave Unit 2
- 2142 Colorado Ave Unit 4
- 2166 Colorado Ave Unit 2
- 2124 Colorado Ave
- 2172 Colorado Ave Unit 2172
- 2194 Colorado Ave Unit 4
- 2192 Colorado Ave Unit 1
- 2196 Colorado Ave Unit 3
- 2176 Colorado Ave Unit 2
- 2170 Colorado Ave Unit 3
- 2181 Colorado Ave Unit 3
- 2200 Colorado Ave Unit 2
- 2191 Colorado Ave Unit B
- 2193 Colorado Ave Unit 1
- 2171 Colorado Ave
- 2202 Colorado Ave Unit 1


