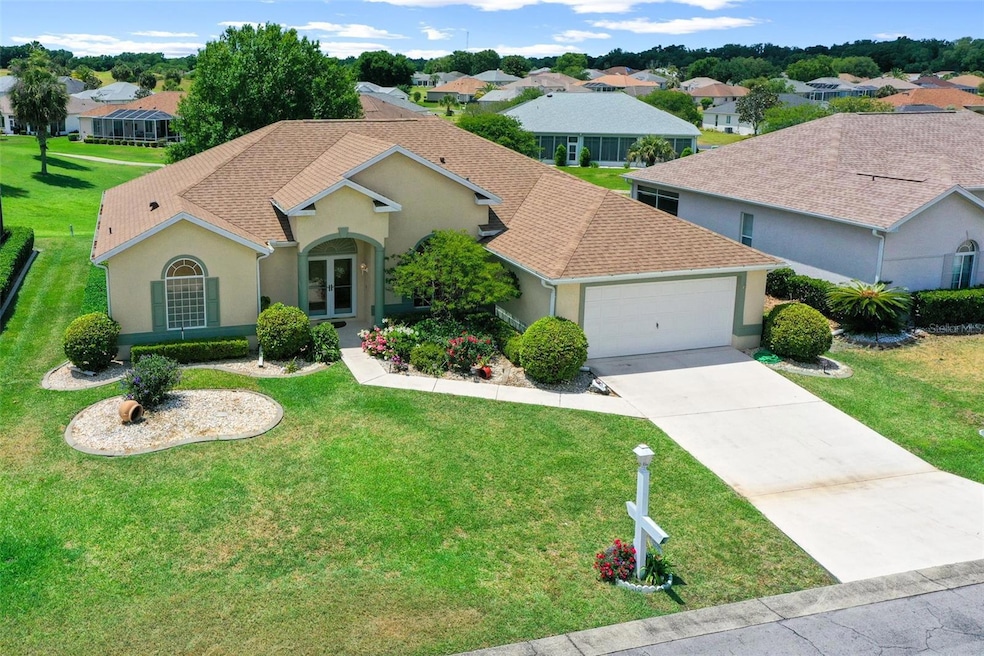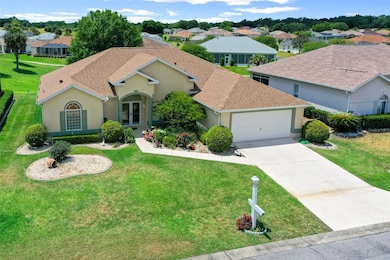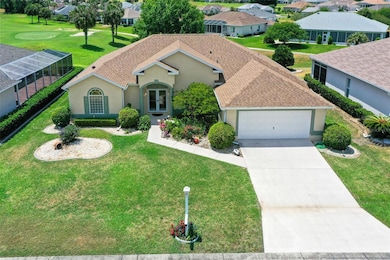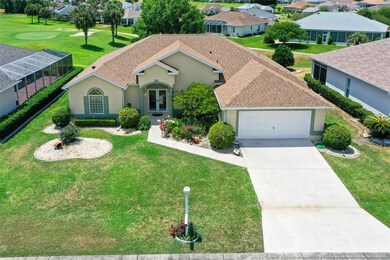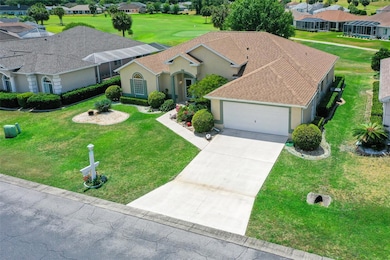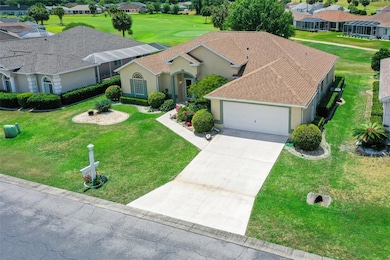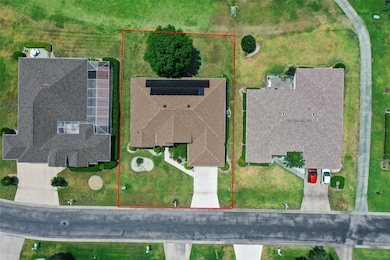2172 NW 50th Cir Ocala, FL 34482
Fellowship NeighborhoodHighlights
- On Golf Course
- Senior Community
- Gated Community
- Fitness Center
- Solar Power System
- Open Floorplan
About This Home
One or more photo(s) has been virtually staged. An opportunity not to be missed awaits! Revel in stunning golf views, enjoy lower power bills! Step into this thoughtfully designed home that seamlessly integrates golf views into nearly every living space. Thanks to solar panels, your power bill averages approximately $100+ less than that of similar-sized homes in the neighborhood. Upon entering through the double doors, you'll be greeted by an open floor plan and abundant natural light, making it the perfect retreat after a day at the World Equestrian Center or a round of golf in the community. The split plan layout offers a spacious primary suite with a luxurious master bathroom featuring a soaking tub and walk-in shower on one side, while a secondary bedroom and guest bathroom, also with a walk-in shower, reside on the other. The kitchen boasts a central island for added counter space and a cozy spot to savor breakfast while soaking in the golf views. Custom-designed, this home includes a fantastic den space adjacent to the kitchen, ideal for an office, craft room, or reading sanctuary. When you're not enjoying the comforts of home, the community beckons with a plethora of opportunities for social connection and recreation. From a heated Olympic-size pool and bocce ball to pickleball courts, shuffleboard, tennis courts, and a library, there's something for everyone Conveniently located just a short trip from downtown Ocala for community events, minutes away from the World Equestrian Center, and with easy access to I-75 connecting you to all the wonders of Central Florida, this home offers the lifestyle you've been dreaming of !
Listing Agent
KELLER WILLIAMS CLASSIC Brokerage Phone: 407-292-5400 License #3250419 Listed on: 07/05/2025

Home Details
Home Type
- Single Family
Est. Annual Taxes
- $2,143
Year Built
- Built in 2002
Lot Details
- 7,841 Sq Ft Lot
- Lot Dimensions are 75x105
- On Golf Course
- Northeast Facing Home
- Irrigation Equipment
Parking
- 2 Car Attached Garage
Interior Spaces
- 1,796 Sq Ft Home
- 1-Story Property
- Open Floorplan
- Vaulted Ceiling
- Ceiling Fan
- Drapes & Rods
- Blinds
- Sliding Doors
- Combination Dining and Living Room
- Den
- Sun or Florida Room
- Golf Course Views
Kitchen
- Eat-In Kitchen
- Microwave
- Dishwasher
- Solid Surface Countertops
- Disposal
Flooring
- Laminate
- Ceramic Tile
Bedrooms and Bathrooms
- 2 Bedrooms
- Split Bedroom Floorplan
- Walk-In Closet
- 2 Full Bathrooms
Laundry
- Laundry Room
- Dryer
- Washer
Accessible Home Design
- Wheelchair Access
Eco-Friendly Details
- Solar Power System
- Solar owned by seller
Outdoor Features
- Enclosed patio or porch
- Rain Gutters
Utilities
- Central Heating and Cooling System
- High Speed Internet
- Cable TV Available
Listing and Financial Details
- Residential Lease
- Security Deposit $1,800
- Property Available on 7/5/25
- The owner pays for recreational, trash collection
- 12-Month Minimum Lease Term
- $50 Application Fee
- 8 to 12-Month Minimum Lease Term
- Assessor Parcel Number 2151-016-014
Community Details
Overview
- Senior Community
- Property has a Home Owners Association
- Donna Or Bronze, Ocala Palms Operations Association, Phone Number (352) 732-9898
- Ocala Palms Subdivision
- The community has rules related to fencing, allowable golf cart usage in the community
- Greenbelt
- Community features wheelchair access
Amenities
- Clubhouse
Recreation
- Golf Course Community
- Tennis Courts
- Pickleball Courts
- Recreation Facilities
- Fitness Center
- Community Pool
- Community Spa
Pet Policy
- Pet Deposit $250
- 2 Pets Allowed
- Small pets allowed
Security
- Security Guard
- Gated Community
Map
Source: Stellar MLS
MLS Number: O6324449
APN: 2151-016-014
- 5500 NW 23rd Place
- 2323 NW 55th Avenue Rd
- 2339 NW 55th Avenue Rd
- 2352 NW 53rd Avenue Rd
- 2380 NW 55th Avenue Rd
- 2399 NW 53rd Avenue Rd
- 2100 NW 50th Cir
- 2093 NW 50th Cir
- 2459 NW 55th Avenue Rd
- 2045 NW 56th Terrace
- 2083 NW 57th Ct
- 5347 NW 20th Place
- 2515 NW 53rd Avenue Rd
- 5291 NW 20th Place
- 2550 NW 55th Avenue Rd
- 2111 NW 58th Ct
- 5543 NW 25th Loop
- 5551 NW 25th Loop
- 5520 NW 26th Ln
- 5470 NW 26th Ln
- 5126 NW 21st Loop
- 5399 NW 18th St
- 5232 NW 18th St
- 1955 NW 50th Cir
- 2038 NW 50th Ave
- 2298 NW 50th Ave
- 15440 NW 16th St
- 2246 NW 47th Cir Unit 210
- 2263 NW 48th Avenue Rd Unit 138
- 5353 N Us Highway 27
- 3342 NW 54th Ct
- 1030 NW 57th Ct Unit 1030
- 1030 NW 57th Ct Unit 1032
- 5300 NW 34th St
- 5437 NW 34th St
- 3339 NW 52nd Avenue Rd
- 3359 NW 52nd Avenue Rd
- 5227 NW 34th St
- 6401 NW 21st St
- 4709 NW 11th St
