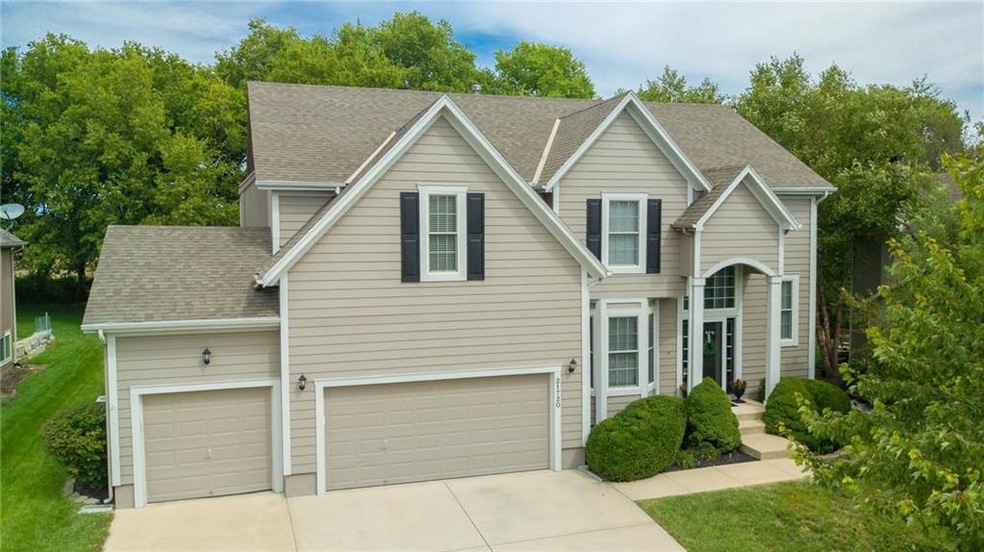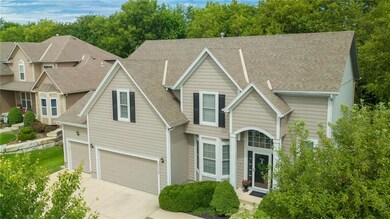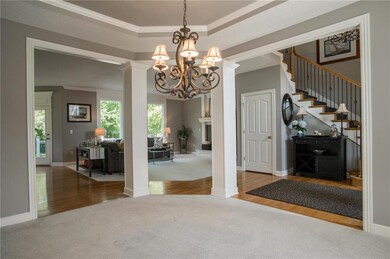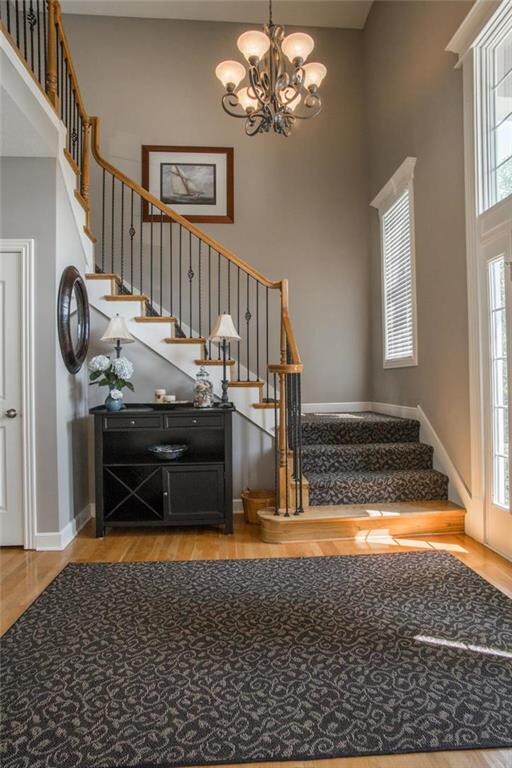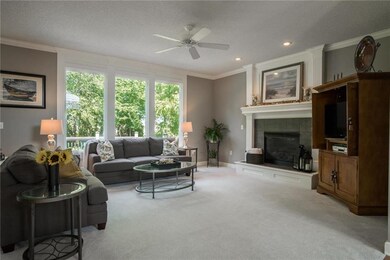
21720 W 95th Terrace Lenexa, KS 66220
Highlights
- Deck
- Vaulted Ceiling
- Wood Flooring
- Manchester Park Elementary School Rated A
- Traditional Architecture
- Main Floor Bedroom
About This Home
As of May 2025This home has been meticulously maintained & offers the best setting in Brampton Park! Large living space w/ full open concept to kitchen/dining area. Kit includes Silestone-Quartz counters, island, SS appliances & breakfast bar. Wall of windows looking out to maintenance-free deck & a completely private backyard w/ tons of mature trees is sure to IMPRESS! Master includes beautiful bathroom w/ dbl sinks, jetted tub & shower! Main floor bedroom w/ full bath. Fully finished basement.Clean as can be & MOVE IN READY! All measurements estimated. NEW SUBDIVISION IS BEING BUILT BEHIND THESE HOMES AND ARE 600K+. NONE OF THE TREES YOU SEE IN THE BACKYARD WILL BE REMOVED AND THERE IS A LARGE BUFFER ZONE THEN A ROAD THEN HOMES. NO NEW HOMES WILL BE NEARBY.
Last Buyer's Agent
Frank Brown
RE/MAX Realty Suburban Inc License #SA00230459
Home Details
Home Type
- Single Family
Est. Annual Taxes
- $6,479
Year Built
- Built in 2003
Lot Details
- Lot Dimensions are 75 x 142
- Side Green Space
- Sprinkler System
HOA Fees
- $33 Monthly HOA Fees
Parking
- 3 Car Attached Garage
Home Design
- Traditional Architecture
- Composition Roof
- Lap Siding
Interior Spaces
- Vaulted Ceiling
- Ceiling Fan
- Gas Fireplace
- Family Room with Fireplace
- Formal Dining Room
- Wood Flooring
- Natural lighting in basement
Kitchen
- Breakfast Area or Nook
- Open to Family Room
- Electric Oven or Range
- Dishwasher
- Stainless Steel Appliances
- Kitchen Island
- Disposal
Bedrooms and Bathrooms
- 5 Bedrooms
- Main Floor Bedroom
- Walk-In Closet
- Whirlpool Bathtub
Outdoor Features
- Deck
- Enclosed patio or porch
Schools
- Manchester Park Elementary School
- Olathe Northwest High School
Additional Features
- City Lot
- Forced Air Heating and Cooling System
Listing and Financial Details
- Assessor Parcel Number IP03550000 0049
Community Details
Overview
- Association fees include curbside recycling, trash pick up
- Brampton Park Subdivision
Recreation
- Trails
Ownership History
Purchase Details
Home Financials for this Owner
Home Financials are based on the most recent Mortgage that was taken out on this home.Purchase Details
Home Financials for this Owner
Home Financials are based on the most recent Mortgage that was taken out on this home.Purchase Details
Home Financials for this Owner
Home Financials are based on the most recent Mortgage that was taken out on this home.Purchase Details
Home Financials for this Owner
Home Financials are based on the most recent Mortgage that was taken out on this home.Similar Homes in Lenexa, KS
Home Values in the Area
Average Home Value in this Area
Purchase History
| Date | Type | Sale Price | Title Company |
|---|---|---|---|
| Warranty Deed | -- | Platinum Title | |
| Warranty Deed | -- | Continental Title Company | |
| Warranty Deed | -- | Security Land Title Company | |
| Warranty Deed | -- | Security Land Title Company |
Mortgage History
| Date | Status | Loan Amount | Loan Type |
|---|---|---|---|
| Open | $405,000 | New Conventional | |
| Previous Owner | $358,900 | New Conventional | |
| Previous Owner | $25,000 | Credit Line Revolving | |
| Previous Owner | $25,000 | Credit Line Revolving | |
| Previous Owner | $160,750 | New Conventional | |
| Previous Owner | $182,000 | Purchase Money Mortgage | |
| Previous Owner | $210,800 | Construction | |
| Closed | $47,600 | No Value Available |
Property History
| Date | Event | Price | Change | Sq Ft Price |
|---|---|---|---|---|
| 05/29/2025 05/29/25 | Sold | -- | -- | -- |
| 05/03/2025 05/03/25 | Pending | -- | -- | -- |
| 05/02/2025 05/02/25 | For Sale | $585,000 | +51.9% | $158 / Sq Ft |
| 01/08/2020 01/08/20 | Sold | -- | -- | -- |
| 11/10/2019 11/10/19 | Pending | -- | -- | -- |
| 10/05/2019 10/05/19 | Price Changed | $385,000 | -3.7% | $104 / Sq Ft |
| 09/06/2019 09/06/19 | For Sale | $399,900 | -- | $108 / Sq Ft |
Tax History Compared to Growth
Tax History
| Year | Tax Paid | Tax Assessment Tax Assessment Total Assessment is a certain percentage of the fair market value that is determined by local assessors to be the total taxable value of land and additions on the property. | Land | Improvement |
|---|---|---|---|---|
| 2024 | $6,606 | $53,797 | $9,967 | $43,830 |
| 2023 | $6,585 | $52,590 | $9,498 | $43,092 |
| 2022 | $6,365 | $49,576 | $9,040 | $40,536 |
| 2021 | $6,365 | $44,551 | $8,610 | $35,941 |
| 2020 | $5,455 | $39,974 | $8,610 | $31,364 |
| 2019 | $5,447 | $39,618 | $7,173 | $32,445 |
| 2018 | $6,479 | $46,702 | $7,142 | $39,560 |
| 2017 | $6,011 | $42,366 | $6,486 | $35,880 |
| 2016 | $5,712 | $41,170 | $6,486 | $34,684 |
| 2015 | $5,600 | $40,365 | $6,486 | $33,879 |
| 2013 | -- | $37,985 | $6,486 | $31,499 |
Agents Affiliated with this Home
-

Seller's Agent in 2025
Kristin Malfer
Compass Realty Group
(913) 800-1812
27 in this area
788 Total Sales
-

Seller Co-Listing Agent in 2025
Erin Peel
Compass Realty Group
(816) 260-4105
20 in this area
111 Total Sales
-
J
Buyer's Agent in 2025
Jerry Woodward
KW KANSAS CITY METRO
(913) 260-1929
4 in this area
38 Total Sales
-

Seller's Agent in 2020
YFA Team
Your Future Address, LLC
(913) 220-3260
21 in this area
441 Total Sales
-

Seller Co-Listing Agent in 2020
Aaron Leib
Your Future Address, LLC
(816) 257-6749
5 in this area
210 Total Sales
-
F
Buyer's Agent in 2020
Frank Brown
RE/MAX Realty Suburban Inc
Map
Source: Heartland MLS
MLS Number: 2187240
APN: IP03550000-0049
- 9545 Tallgrass Dr
- 22213 W 94th Terrace
- 22177 W 94th Terrace
- 22081 W 94th Terrace
- 22189 W 94th Terrace
- 22188 W 94th Terrace
- 22176 W 94th Terrace
- 22092 W 94th Terrace
- 22116 W 94th Terrace
- 22165 W 94th Terrace
- 22164 W 94th Terrace
- 22152 W 94th Terrace
- 22128 W 94th Terrace
- 22200 W 94th Terrace
- 22129 W 94th Terrace
- 22201 W 94th Terrace
- 22212 W 94th Terrace
- 22080 W 94th Terrace
- 9408 Edgemere Dr
- 21927 W 96th St
