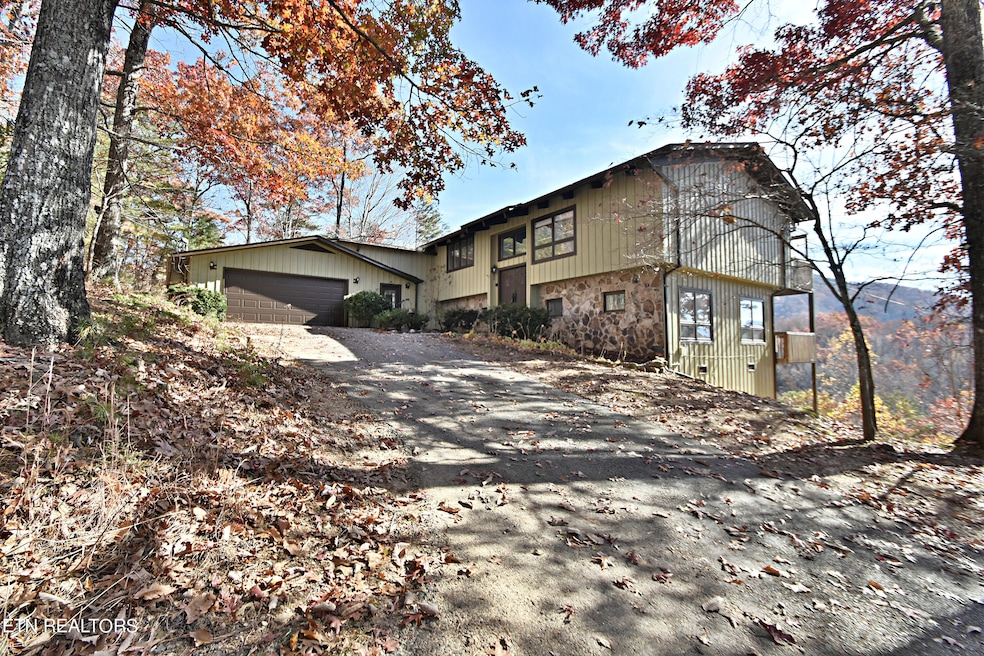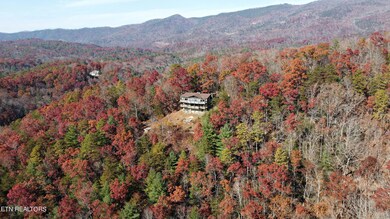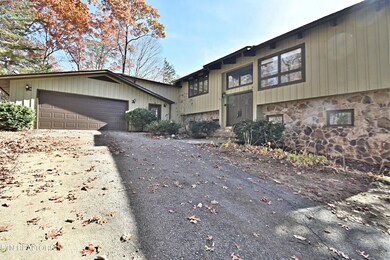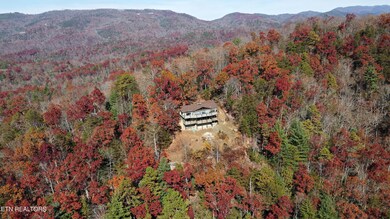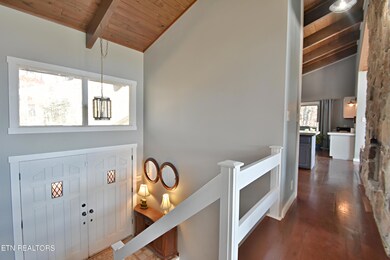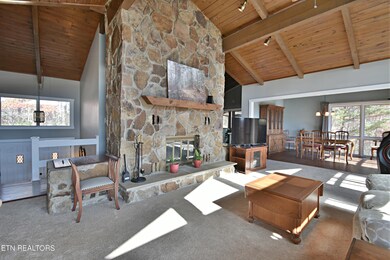
2173 Waters End Rd Walland, TN 37886
Estimated Value: $610,000 - $690,000
Highlights
- Gated Community
- 5.15 Acre Lot
- Contemporary Architecture
- View of Trees or Woods
- Deck
- Private Lot
About This Home
As of February 2024Nestled in the trees and 5.3 acres this home has superior mountain views, two levels of decks, each level has bedroom(s), dining, rec areas, 2 story see-through fireplace gas logs or wood, and a gas stove heater for backup, solar heat, screened porch, workshop in garage, eat-in kitchen, high speed internet and cable tv via satellite, separate shower in MB, jacuzzi, walk-in closets, and sauna. The seller has updated kitchen and baths. All new carpet and stained reclaimed hardwood floors. This home is a must see! This neighborhood is low density and very quiet. It does not allow short term rentals unfortunately but we did confirm.
Last Agent to Sell the Property
Billy Houston Group, Realty Executives License #325718 Listed on: 11/15/2023

Last Buyer's Agent
Kenneth Herod
EXIT Tennessee Realty Pros, LLC License #359218
Home Details
Home Type
- Single Family
Est. Annual Taxes
- $1,727
Year Built
- Built in 1978
Lot Details
- 5.15 Acre Lot
- Chain Link Fence
- Private Lot
- Level Lot
- Wooded Lot
HOA Fees
- $42 Monthly HOA Fees
Parking
- 2 Car Attached Garage
- Parking Available
- Garage Door Opener
Property Views
- Woods
- Mountain
- Countryside Views
- Forest
Home Design
- Contemporary Architecture
- Traditional Architecture
- Frame Construction
- Cedar Siding
- Stone Siding
- Rough-In Plumbing
- Cedar
Interior Spaces
- 3,363 Sq Ft Home
- Wet Bar
- Cathedral Ceiling
- 2 Fireplaces
- Wood Burning Fireplace
- Free Standing Fireplace
- See Through Fireplace
- Stone Fireplace
- Insulated Windows
- Wood Frame Window
- Great Room
- Family Room
- Breakfast Room
- Formal Dining Room
- Home Office
- Bonus Room
- Workshop
- Screened Porch
- Storage Room
- Fire and Smoke Detector
Kitchen
- Eat-In Kitchen
- Microwave
- Dishwasher
- Kitchen Island
- Disposal
Flooring
- Wood
- Carpet
- Laminate
- Tile
Bedrooms and Bathrooms
- 3 Bedrooms
- Primary Bedroom on Main
- Walk-In Closet
- Whirlpool Bathtub
- Walk-in Shower
Laundry
- Laundry Room
- Washer and Dryer Hookup
Finished Basement
- Walk-Out Basement
- Recreation or Family Area in Basement
- Stubbed For A Bathroom
Outdoor Features
- Deck
Schools
- Heritage Middle School
- Heritage High School
Utilities
- Zoned Heating and Cooling System
- Well
- Septic Tank
Listing and Financial Details
- Assessor Parcel Number 062I A 126.00
Community Details
Overview
- Association fees include trash, security
- Saddle Ridge Subdivision
- Mandatory home owners association
Security
- Security Service
- Gated Community
Ownership History
Purchase Details
Home Financials for this Owner
Home Financials are based on the most recent Mortgage that was taken out on this home.Purchase Details
Home Financials for this Owner
Home Financials are based on the most recent Mortgage that was taken out on this home.Purchase Details
Purchase Details
Purchase Details
Similar Homes in Walland, TN
Home Values in the Area
Average Home Value in this Area
Purchase History
| Date | Buyer | Sale Price | Title Company |
|---|---|---|---|
| Lorton Heather | $608,000 | Hometown Title | |
| Mussio Brian | $239,000 | -- | |
| Stoutt Sandra K | $245,000 | -- | |
| Luhn Warren P | $265,500 | -- | |
| Murphy Gerald F | -- | -- |
Mortgage History
| Date | Status | Borrower | Loan Amount |
|---|---|---|---|
| Previous Owner | Mussio Brian | $237,000 | |
| Previous Owner | Mussio Brian | $237,000 | |
| Previous Owner | Lois Murphy Anne | $115,300 | |
| Previous Owner | Murphy Annie L | $120,000 |
Property History
| Date | Event | Price | Change | Sq Ft Price |
|---|---|---|---|---|
| 02/01/2024 02/01/24 | Sold | $608,000 | -2.7% | $181 / Sq Ft |
| 01/08/2024 01/08/24 | Pending | -- | -- | -- |
| 11/15/2023 11/15/23 | For Sale | $625,000 | +161.5% | $186 / Sq Ft |
| 03/13/2020 03/13/20 | Off Market | $239,000 | -- | -- |
| 12/14/2016 12/14/16 | Sold | $239,000 | 0.0% | $71 / Sq Ft |
| 12/14/2016 12/14/16 | Sold | $239,000 | -0.4% | $71 / Sq Ft |
| 12/02/2016 12/02/16 | Pending | -- | -- | -- |
| 09/26/2016 09/26/16 | For Sale | $239,900 | 0.0% | $71 / Sq Ft |
| 10/12/2015 10/12/15 | Rented | $1,150 | -- | -- |
Tax History Compared to Growth
Tax History
| Year | Tax Paid | Tax Assessment Tax Assessment Total Assessment is a certain percentage of the fair market value that is determined by local assessors to be the total taxable value of land and additions on the property. | Land | Improvement |
|---|---|---|---|---|
| 2024 | $1,727 | $108,625 | $14,225 | $94,400 |
| 2023 | $1,727 | $108,625 | $14,225 | $94,400 |
| 2022 | $1,475 | $59,725 | $10,550 | $49,175 |
| 2021 | $1,475 | $59,725 | $10,550 | $49,175 |
| 2020 | $1,475 | $59,725 | $10,550 | $49,175 |
| 2019 | $1,475 | $59,725 | $10,550 | $49,175 |
| 2018 | $1,647 | $66,700 | $10,550 | $56,150 |
| 2017 | $1,647 | $66,700 | $10,550 | $56,150 |
| 2016 | $1,647 | $66,700 | $10,550 | $56,150 |
| 2015 | $1,434 | $66,700 | $10,550 | $56,150 |
| 2014 | $1,523 | $66,700 | $10,550 | $56,150 |
| 2013 | $1,523 | $70,850 | $0 | $0 |
Agents Affiliated with this Home
-
Billy Houston

Seller's Agent in 2024
Billy Houston
Billy Houston Group, Realty Executives
(865) 577-7653
1 in this area
555 Total Sales
-

Buyer's Agent in 2024
Kenneth Herod
EXIT Tennessee Realty Pros, LLC
(865) 585-7780
1 in this area
32 Total Sales
-
Kathy Parker

Seller's Agent in 2016
Kathy Parker
Coldwell Banker Nelson Realtor
(865) 603-4182
6 in this area
199 Total Sales
-
F
Buyer's Agent in 2016
Frances Barry
Delozier Realty & Auction
-
N
Buyer's Agent in 2016
NON-MLS NON-MEMBER
Crye-Leike
Map
Source: East Tennessee REALTORS® MLS
MLS Number: 1245927
APN: 062I-A-126.00
- 1903 Waters End Rd
- 1801 Grouse Top Rd
- 1802 Grouse Top Rd
- 6 Walnut Flats Rd
- 1968 E Millers Cove Rd
- 1730 Ridge Ct
- 4903 Long Rifle Rd
- 1820 Oakwood Rd
- 2000 E Millers Cove Rd
- 0 Carrs Creek Rd Unit 1284683
- 0 Carrs Creek Rd Unit 1284680
- 0 Carrs Creek Rd Unit 1284676
- 1852 Oakwood Rd
- Lt. 34 Chilhowee Loop
- 4903 Long Rifle Rd
- 2030 Chilhowee Loop
- 2050 E Millers Cove Rd
- 1970 Carrs Creek Rd
- 1907 Oakwood Rd
- Lot 133 Long Rifle Rd
- 2173 Waters End Rd
- 2163 Waters End Rd
- 2150 Waters End Rd
- Lot 3 Waters End Rd Unit 1
- 115 Taylor Ridge Rd
- Lot 6 Journeys End
- 2203 Turkey Roost Rd
- Lot 2 Waters End Rd Unit 1
- Lot 6 Taylors Ridge
- Lot 7 Turkey Roost Rd
- Lot 6 Taylors Ridge ( Journeys End)
- Lot 6 Taylors Ridge Rd
- 0 Christa Tr
- Lot 6 Taylors Ridge( Journeys End) Rd
- 2210 Turkey Roost Rd
- 2125 Journeys End Rd
- 0 Journeys End Rd
- Lot 9 Turkey Roost Rd
- 2155 Journeys End Rd
- 0 Turkey Roost Rd
