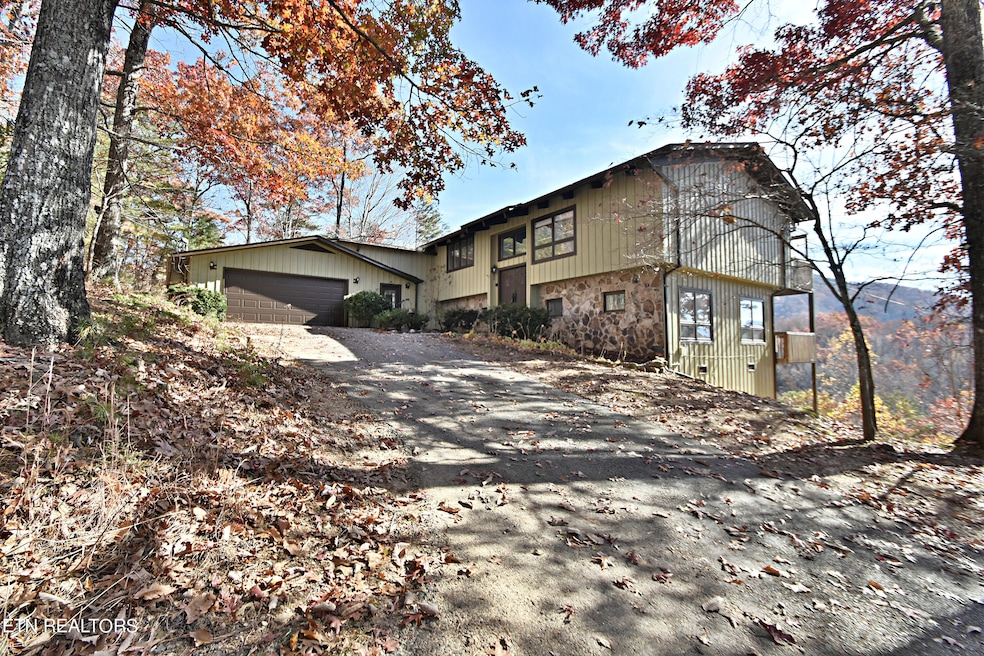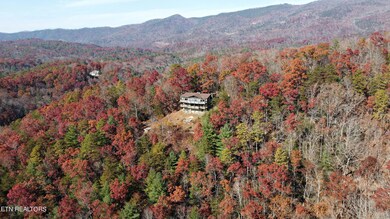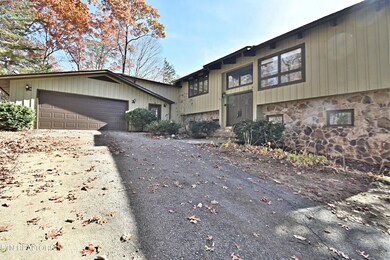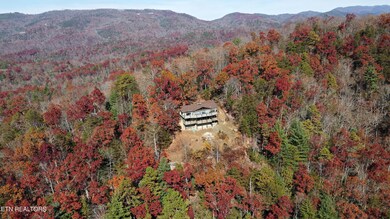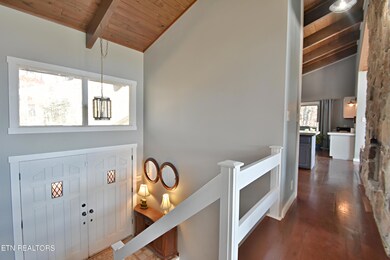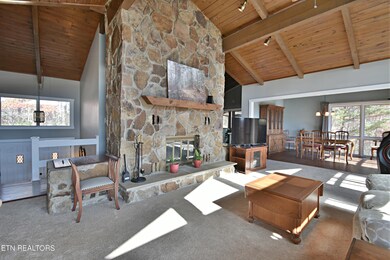
2173 Waters End Rd Walland, TN 37886
Highlights
- Gated Community
- 5.15 Acre Lot
- Contemporary Architecture
- View of Trees or Woods
- Deck
- Private Lot
About This Home
As of February 2024Nestled in the trees and 5.3 acres this home has superior mountain views, two levels of decks, each level has bedroom(s), dining, rec areas, 2 story see-through fireplace gas logs or wood, and a gas stove heater for backup, solar heat, screened porch, workshop in garage, eat-in kitchen, high speed internet and cable tv via satellite, separate shower in MB, jacuzzi, walk-in closets, and sauna. The seller has updated kitchen and baths. All new carpet and stained reclaimed hardwood floors. This home is a must see! This neighborhood is low density and very quiet. It does not allow short term rentals unfortunately but we did confirm.
Last Agent to Sell the Property
Billy Houston Group, Realty Executives License #325718 Listed on: 11/15/2023

Last Buyer's Agent
Kenneth Herod
EXIT Tennessee Realty Pros, LLC License #359218
Home Details
Home Type
- Single Family
Est. Annual Taxes
- $1,727
Year Built
- Built in 1978
Lot Details
- 5.15 Acre Lot
- Chain Link Fence
- Private Lot
- Level Lot
- Wooded Lot
HOA Fees
- $42 Monthly HOA Fees
Parking
- 2 Car Attached Garage
- Parking Available
- Garage Door Opener
Property Views
- Woods
- Mountain
- Countryside Views
- Forest
Home Design
- Contemporary Architecture
- Traditional Architecture
- Frame Construction
- Cedar Siding
- Stone Siding
- Rough-In Plumbing
- Cedar
Interior Spaces
- 3,363 Sq Ft Home
- Wet Bar
- Cathedral Ceiling
- 2 Fireplaces
- Wood Burning Fireplace
- Free Standing Fireplace
- See Through Fireplace
- Stone Fireplace
- Insulated Windows
- Wood Frame Window
- Great Room
- Family Room
- Breakfast Room
- Formal Dining Room
- Home Office
- Bonus Room
- Workshop
- Screened Porch
- Storage Room
- Fire and Smoke Detector
Kitchen
- Eat-In Kitchen
- Microwave
- Dishwasher
- Kitchen Island
- Disposal
Flooring
- Wood
- Carpet
- Laminate
- Tile
Bedrooms and Bathrooms
- 3 Bedrooms
- Primary Bedroom on Main
- Walk-In Closet
- Whirlpool Bathtub
- Walk-in Shower
Laundry
- Laundry Room
- Washer and Dryer Hookup
Finished Basement
- Walk-Out Basement
- Recreation or Family Area in Basement
- Stubbed For A Bathroom
Outdoor Features
- Deck
Schools
- Heritage Middle School
- Heritage High School
Utilities
- Zoned Heating and Cooling System
- Well
- Septic Tank
Listing and Financial Details
- Assessor Parcel Number 062I A 126.00
Community Details
Overview
- Association fees include trash, security
- Saddle Ridge Subdivision
- Mandatory home owners association
Security
- Security Service
- Gated Community
Ownership History
Purchase Details
Home Financials for this Owner
Home Financials are based on the most recent Mortgage that was taken out on this home.Purchase Details
Home Financials for this Owner
Home Financials are based on the most recent Mortgage that was taken out on this home.Purchase Details
Purchase Details
Purchase Details
Similar Homes in Walland, TN
Home Values in the Area
Average Home Value in this Area
Purchase History
| Date | Type | Sale Price | Title Company |
|---|---|---|---|
| Warranty Deed | $608,000 | Hometown Title | |
| Warranty Deed | $239,000 | -- | |
| Deed | $245,000 | -- | |
| Deed | $265,500 | -- | |
| Deed | -- | -- |
Mortgage History
| Date | Status | Loan Amount | Loan Type |
|---|---|---|---|
| Previous Owner | $237,000 | VA | |
| Previous Owner | $237,000 | VA | |
| Previous Owner | $115,300 | No Value Available | |
| Previous Owner | $120,000 | No Value Available |
Property History
| Date | Event | Price | Change | Sq Ft Price |
|---|---|---|---|---|
| 02/01/2024 02/01/24 | Sold | $608,000 | -2.7% | $181 / Sq Ft |
| 01/08/2024 01/08/24 | Pending | -- | -- | -- |
| 11/15/2023 11/15/23 | For Sale | $625,000 | +161.5% | $186 / Sq Ft |
| 03/13/2020 03/13/20 | Off Market | $239,000 | -- | -- |
| 12/14/2016 12/14/16 | Sold | $239,000 | 0.0% | $71 / Sq Ft |
| 12/14/2016 12/14/16 | Sold | $239,000 | -0.4% | $71 / Sq Ft |
| 12/02/2016 12/02/16 | Pending | -- | -- | -- |
| 09/26/2016 09/26/16 | For Sale | $239,900 | 0.0% | $71 / Sq Ft |
| 10/12/2015 10/12/15 | Rented | $1,150 | -- | -- |
Tax History Compared to Growth
Tax History
| Year | Tax Paid | Tax Assessment Tax Assessment Total Assessment is a certain percentage of the fair market value that is determined by local assessors to be the total taxable value of land and additions on the property. | Land | Improvement |
|---|---|---|---|---|
| 2024 | $1,727 | $108,625 | $14,225 | $94,400 |
| 2023 | $1,727 | $108,625 | $14,225 | $94,400 |
| 2022 | $1,475 | $59,725 | $10,550 | $49,175 |
| 2021 | $1,475 | $59,725 | $10,550 | $49,175 |
| 2020 | $1,475 | $59,725 | $10,550 | $49,175 |
| 2019 | $1,475 | $59,725 | $10,550 | $49,175 |
| 2018 | $1,647 | $66,700 | $10,550 | $56,150 |
| 2017 | $1,647 | $66,700 | $10,550 | $56,150 |
| 2016 | $1,647 | $66,700 | $10,550 | $56,150 |
| 2015 | $1,434 | $66,700 | $10,550 | $56,150 |
| 2014 | $1,523 | $66,700 | $10,550 | $56,150 |
| 2013 | $1,523 | $70,850 | $0 | $0 |
Agents Affiliated with this Home
-

Seller's Agent in 2024
Billy Houston
Billy Houston Group, Realty Executives
(865) 577-7653
1 in this area
544 Total Sales
-
K
Buyer's Agent in 2024
Kenneth Herod
EXIT Tennessee Realty Pros, LLC
-

Seller's Agent in 2016
Kathy Parker
Coldwell Banker Nelson Realtor
(865) 603-4182
6 in this area
187 Total Sales
-
F
Buyer's Agent in 2016
Frances Barry
Delozier Realty & Auction
-
N
Buyer's Agent in 2016
NON-MLS NON-MEMBER
Crye-Leike
Map
Source: East Tennessee REALTORS® MLS
MLS Number: 1245927
APN: 062I-A-126.00
- 1903 Waters End Rd
- 1948 Grouse Top Rd
- 0 Waters End Rd
- 1802 Grouse Top Rd
- 6 Walnut Flats Rd
- 1968 E Millers Cove Rd
- 1730 Ridge Ct
- 1618 Walnut Flats Rd
- 4903 Long Rifle Rd
- 1820 Oakwood Rd
- 1852 Oakwood Rd
- 0 Rd
- 0 Carrs Creek 14 Acres Rd
- 0 Carrs Creek (38 Acres) Rd
- 2050 E Millers Cove Rd
- 1970 Carrs Creek Rd
- 1907 Oakwood Rd
- 1986 Carrs Creek Rd
- 5033 Long Rifle Rd
- Lot 133 Long Rifle Rd
