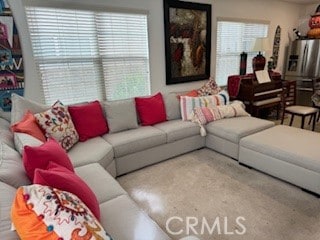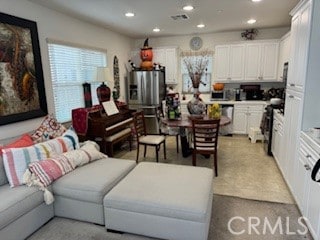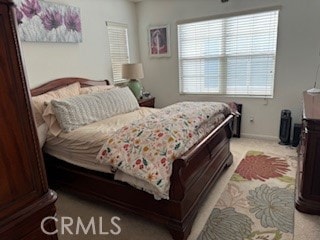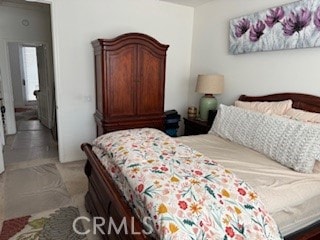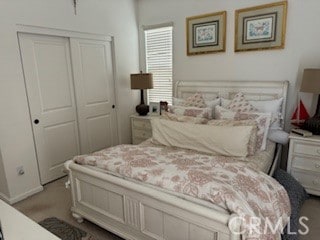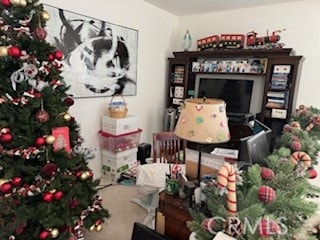
21730 Candela Dr Santa Clarita, CA 91350
Saugus NeighborhoodHighlights
- Spa
- Gated Community
- Clubhouse
- Emblem Academy Rated A-
- Desert View
- Hiking Trails
About This Home
2 large Master Bedrooms with ensuites and a loft office are housed into the second story of the townhome.
The main living space is the 1st floor with a spacious living room, Kitchen and eating space. There is also a rest room and two car garage. with 1400 sq/ft of indoor living. The back yard patio has room for a large swing and barbeque area. The backyard is maintenance free with paver stone brickworks.
It has a park, playground, gardens, Community pool, jacuzzi spa, and lounge area for community residents. It is all situated behind Key coded private gates. It is conveniently located in Santa Clarita. Malls are nearby for shopping and has a direct walkway to the major Metrolink's hubs to travel to downtown without the hassle of commuter traffic. Great schools and parks and walking trails are scattered throughout the valley. Centrally located, you have a choice how to commute north or south via the 5 freeway or 14 freeway. come and check out the Santa Clarita's best secrets.
Listing Agent
Keller Williams VIP Properties Brokerage Phone: 818-239-2644 License #01847614 Listed on: 05/01/2025

Townhouse Details
Home Type
- Townhome
Est. Annual Taxes
- $7,592
Year Built
- Built in 2015
Lot Details
- Property fronts a private road
- No Common Walls
- East Facing Home
- Block Wall Fence
- Density is 16-20 Units/Acre
Parking
- 2 Car Attached Garage
- Parking Available
- Assigned Parking
Property Views
- Desert
- Courtyard
Home Design
- Entry on the 1st floor
- Turnkey
- Slab Foundation
- Fire Rated Drywall
- Spanish Tile Roof
- Tile Roof
- Wood Siding
- Plaster
- Stucco
Interior Spaces
- 1,401 Sq Ft Home
- 2-Story Property
- Sliding Doors
- Atrium Doors
- Unfinished Basement
Kitchen
- Gas Cooktop
- Range Hood
- Microwave
- Dishwasher
- Disposal
Flooring
- Carpet
- Tile
Bedrooms and Bathrooms
- 2 Bedrooms
- All Upper Level Bedrooms
- Dual Sinks
- Bathtub with Shower
- Walk-in Shower
- Low Flow Shower
- Exhaust Fan In Bathroom
Laundry
- Laundry Room
- Washer and Gas Dryer Hookup
Home Security
Accessible Home Design
- Halls are 36 inches wide or more
Outdoor Features
- Spa
- Patio
- Outdoor Storage
- Front Porch
Utilities
- Central Heating and Cooling System
- Water Softener
- Phone Available
- Cable TV Available
Listing and Financial Details
- Security Deposit $5,000
- Rent includes gardener, pool
- 12-Month Minimum Lease Term
- Available 2/10/24
- Tax Lot 2
- Tax Tract Number 62322
- Assessor Parcel Number 2849043002
Community Details
Overview
- Property has a Home Owners Association
- Front Yard Maintenance
- $35 HOA Transfer Fee
- 270 Units
- Pmp Manage Association
- Toscana Series Subdivision
Amenities
- Community Barbecue Grill
- Clubhouse
Recreation
- Community Pool
- Community Spa
- Park
- Dog Park
- Horse Trails
- Hiking Trails
- Bike Trail
Pet Policy
- Call for details about the types of pets allowed
- Pet Deposit $500
Security
- Gated Community
- Carbon Monoxide Detectors
- Fire and Smoke Detector
Map
About the Listing Agent

Meet Todd Trites – Your Trusted Southern California Real Estate Professional
I’ve devoted my life to service through leadership — in both my profession and my community. My goal is simple: to educate my clients so they can make the best possible decisions to achieve their real estate goals. Your goals, your needs, and your wants are the keys to our success in finding the home of your dreams.
With extensive experience in the Northridge, Granada Hills, Chatsworth, Woodland Hills,
Todd's Other Listings
Source: California Regional Multiple Listing Service (CRMLS)
MLS Number: SR25096785
APN: 2849-043-002
- 21757 Bene Dr
- 21749 Bene Dr
- 21816 Moveo Dr
- 26411 Bentgrass Way
- 21773 Propello Dr
- 21848 Moveo Dr
- 21982 Moveo Dr
- 22027 Propello Dr
- 21407 Tumbleweed Way
- 26424 Doveweed Way
- 26521 Cockleburr Ln
- 28609 Windbreak Terrace
- 17730 Hillside Way
- 17701 Ridgeline Ct
- 18113 Tableau Way
- 28618 Bloom Ln
- 22385 Midtown Ct
- 22494 Brightwood Place
- 22390 Trailside Ct
- 22514 Brightwood Place
- 22360 Driftwood Ct
- 22379 Driftwood Ct
- 22809 Harvest Mill Cir
- 26741 N Isabella Pkwy
- 22138 Barbacoa Dr
- 26914 Rainbow Glen Dr Unit 212
- 20159 Gilbert Dr
- 26035 Bouquet Canyon Rd
- 22640 Garzota Dr
- 20551 Arden Place
- 25685 Lupita Dr
- 25679 Lupita Dr
- 26265 Rainbow Glen Dr
- 20508 Charlie Ct
- 24803 Alderbrook Dr Unit 2
- 27110 Teton Trail Unit 86
- 26505 Royal Vista Ct
- 27109 Teton Trail Unit 91
- 19846 Sandpiper Place Unit 81
- 27151 Manor Cir Unit 54

