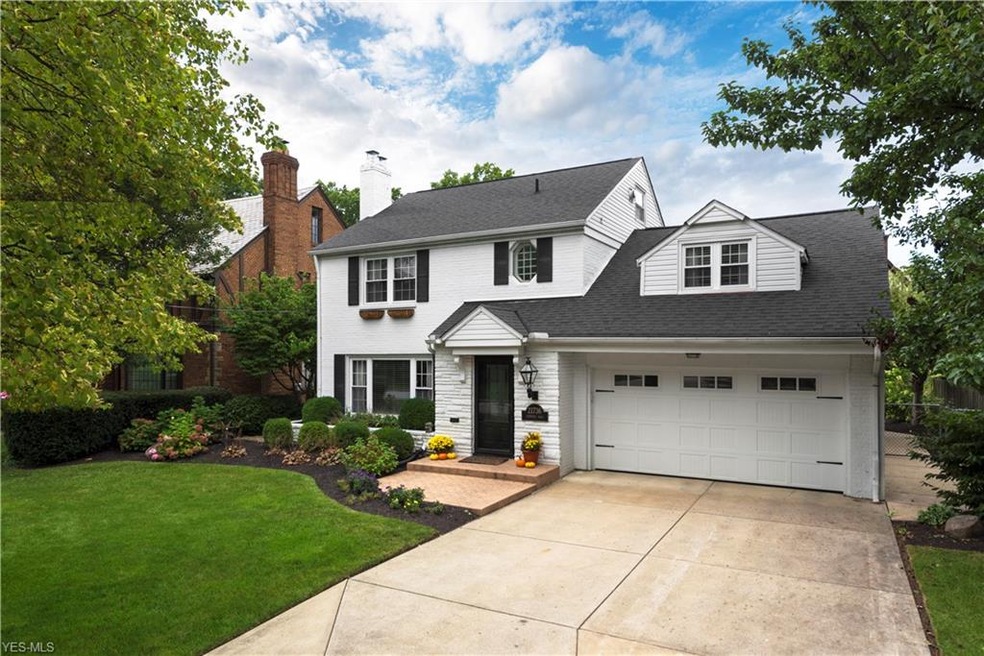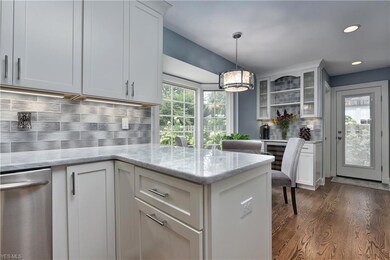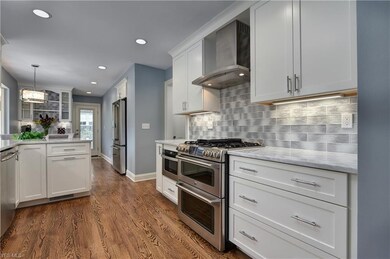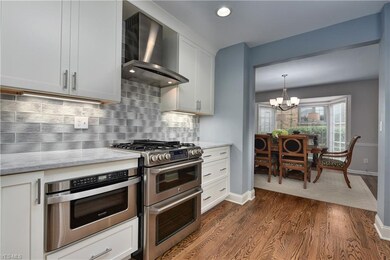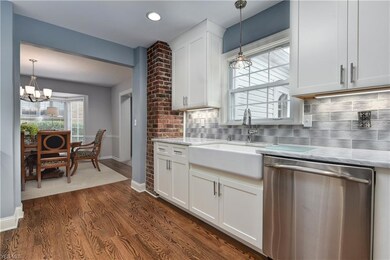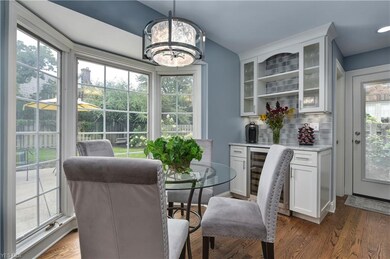
21736 Aberdeen Rd Rocky River, OH 44116
Highlights
- View of Trees or Woods
- Colonial Architecture
- Wooded Lot
- Kensington Intermediate Elementary School Rated A
- Community Lake
- 3 Fireplaces
About This Home
As of July 2022Chic and stylish…this brick Colonial will wow you from the minute you enter. The spectacular new kitchen has it all!...marble countertops, tile backsplash, custom cabinets, stainless steel appliances, new hardwood floors, exposed brick, walk-in pantry, and a delightful eating area w/bay window. Gleaming hardwood floors continue in the light filled living room w/gas fireplace, and adjacent dining room which boasts floor to ceiling bay window. Comfortable and newly carpeted family room with skylight adorned vaulted ceiling & built-ins surround another gas fireplace. Convenient full bath on the 1st floor, too. Tranquil second floor master suite includes bathroom w/subway tiled shower, marble vanity top & sizable walk-in closet. 2nd bedroom is so spacious there is also room for a sectional couch and loads of closet space. 3rd bedroom has built-in shelving. Full bath includes newly tiled floor.The roomy 3rd floor bedroom could also be a playroom or office-fabulous storage space up there!. Lower level family room has an updated fireplace as it’s focal point and new carpet along with waterproofing (2015). Whole interior freshly painted in today's colors. Beautiful new landscaping, lovely patio, fenced yard, sprinkler system, storage shed, and 2 Car attached garage. What more could you want? How about fantastic location, lake access/beach privileges, close to parks, shopping & dining, on one of Rocky River’s finest streets, Aberdeen Road.
Home Details
Home Type
- Single Family
Est. Annual Taxes
- $13,701
Year Built
- Built in 1955
Lot Details
- 6,534 Sq Ft Lot
- Lot Dimensions are 60x115
- South Facing Home
- Property is Fully Fenced
- Sprinkler System
- Wooded Lot
HOA Fees
- $6 Monthly HOA Fees
Home Design
- Colonial Architecture
- Brick Exterior Construction
- Asphalt Roof
- Vinyl Construction Material
Interior Spaces
- 2-Story Property
- 3 Fireplaces
- Views of Woods
- Fire and Smoke Detector
Kitchen
- Range
- Microwave
- Dishwasher
- Disposal
Bedrooms and Bathrooms
- 4 Bedrooms
Laundry
- Dryer
- Washer
Partially Finished Basement
- Basement Fills Entire Space Under The House
- Sump Pump
Parking
- 2 Car Attached Garage
- Garage Door Opener
Outdoor Features
- Patio
- Porch
Utilities
- Forced Air Heating and Cooling System
- Heating System Uses Gas
Listing and Financial Details
- Assessor Parcel Number 302-09-039
Community Details
Overview
- Realty Underwriting Cos Bch C Community
- Community Lake
Amenities
- Shops
Recreation
- Community Playground
- Park
Ownership History
Purchase Details
Home Financials for this Owner
Home Financials are based on the most recent Mortgage that was taken out on this home.Purchase Details
Home Financials for this Owner
Home Financials are based on the most recent Mortgage that was taken out on this home.Purchase Details
Home Financials for this Owner
Home Financials are based on the most recent Mortgage that was taken out on this home.Purchase Details
Purchase Details
Home Financials for this Owner
Home Financials are based on the most recent Mortgage that was taken out on this home.Purchase Details
Home Financials for this Owner
Home Financials are based on the most recent Mortgage that was taken out on this home.Purchase Details
Home Financials for this Owner
Home Financials are based on the most recent Mortgage that was taken out on this home.Purchase Details
Purchase Details
Purchase Details
Similar Homes in Rocky River, OH
Home Values in the Area
Average Home Value in this Area
Purchase History
| Date | Type | Sale Price | Title Company |
|---|---|---|---|
| Deed | $1,250,000 | Northern Title | |
| Warranty Deed | $633,000 | Cle Title | |
| Survivorship Deed | $563,000 | Revere Title | |
| Interfamily Deed Transfer | -- | North Star Title Agency | |
| Warranty Deed | $405,000 | Barristers Title Agency | |
| Interfamily Deed Transfer | -- | Midland Title Agency | |
| Survivorship Deed | $405,000 | Midland Title Agency | |
| Deed | -- | -- | |
| Deed | $140,000 | -- | |
| Deed | -- | -- |
Mortgage History
| Date | Status | Loan Amount | Loan Type |
|---|---|---|---|
| Open | $647,200 | New Conventional | |
| Previous Owner | $500,000 | Future Advance Clause Open End Mortgage | |
| Previous Owner | $35,000 | Future Advance Clause Open End Mortgage | |
| Previous Owner | $450,400 | New Conventional | |
| Previous Owner | $308,175 | New Conventional | |
| Previous Owner | $316,252 | New Conventional | |
| Previous Owner | $324,000 | Purchase Money Mortgage | |
| Previous Owner | $130,000 | Credit Line Revolving | |
| Previous Owner | $30,000 | Credit Line Revolving | |
| Previous Owner | $208,000 | Purchase Money Mortgage | |
| Closed | $352,800 | No Value Available |
Property History
| Date | Event | Price | Change | Sq Ft Price |
|---|---|---|---|---|
| 07/01/2022 07/01/22 | Sold | $1,250,000 | +4.2% | $365 / Sq Ft |
| 04/26/2022 04/26/22 | Pending | -- | -- | -- |
| 04/25/2022 04/25/22 | For Sale | $1,200,000 | +89.6% | $350 / Sq Ft |
| 05/10/2019 05/10/19 | Sold | $633,000 | -2.6% | $228 / Sq Ft |
| 04/04/2019 04/04/19 | Pending | -- | -- | -- |
| 04/02/2019 04/02/19 | Price Changed | $649,900 | -1.5% | $234 / Sq Ft |
| 03/07/2019 03/07/19 | For Sale | $659,900 | +17.2% | $238 / Sq Ft |
| 06/08/2015 06/08/15 | Sold | $563,000 | -7.7% | $230 / Sq Ft |
| 02/20/2015 02/20/15 | Pending | -- | -- | -- |
| 01/22/2015 01/22/15 | For Sale | $610,000 | -- | $249 / Sq Ft |
Tax History Compared to Growth
Tax History
| Year | Tax Paid | Tax Assessment Tax Assessment Total Assessment is a certain percentage of the fair market value that is determined by local assessors to be the total taxable value of land and additions on the property. | Land | Improvement |
|---|---|---|---|---|
| 2024 | $24,183 | $437,500 | $42,490 | $395,010 |
| 2023 | $11,814 | $177,210 | $42,490 | $134,720 |
| 2022 | $11,732 | $177,210 | $42,490 | $134,720 |
| 2021 | $10,743 | $177,210 | $42,490 | $134,720 |
| 2020 | $13,984 | $201,570 | $42,490 | $159,080 |
| 2019 | $13,741 | $575,900 | $121,400 | $454,500 |
| 2018 | $13,701 | $201,570 | $42,490 | $159,080 |
| 2017 | $14,013 | $187,220 | $32,200 | $155,020 |
| 2016 | $13,642 | $187,220 | $32,200 | $155,020 |
| 2015 | -- | $187,220 | $32,200 | $155,020 |
| 2014 | -- | $143,850 | $27,510 | $116,340 |
Agents Affiliated with this Home
-
Meredith Hardington

Seller's Agent in 2022
Meredith Hardington
Howard Hanna
(216) 618-2040
125 in this area
363 Total Sales
-
Gloria Hardington
G
Seller Co-Listing Agent in 2022
Gloria Hardington
Howard Hanna
(440) 331-7170
64 in this area
133 Total Sales
-
Kelley Meyer

Seller's Agent in 2019
Kelley Meyer
Howard Hanna
(440) 263-1066
19 in this area
93 Total Sales
-
Peggy Auble

Seller Co-Listing Agent in 2019
Peggy Auble
Howard Hanna
(440) 396-0534
3 in this area
89 Total Sales
-
Gregg Wasilko

Seller's Agent in 2015
Gregg Wasilko
Howard Hanna
(440) 521-1757
213 in this area
1,489 Total Sales
-
Mary Beth DeClerck
M
Seller Co-Listing Agent in 2015
Mary Beth DeClerck
Howard Hanna
(440) 370-1551
78 in this area
207 Total Sales
Map
Source: MLS Now
MLS Number: 4075047
APN: 302-09-039
- 21702 Lake Rd
- 21660 Avalon Dr
- 22100 Lake Rd
- 10 Hidden Valley Dr Unit 10
- 12 Hidden Valley Unit 12
- 21399 Erie Rd
- 1186 Elmwood Rd
- 22500 Lake Rd Unit 601
- 21106 Morewood Pkwy
- 1311 Homeland Dr
- 20681 Beachwood Dr
- 22700 Lake Rd Unit 4
- 22700 Lake Rd Unit 2
- 22700 Lake Rd Unit 405
- 22700 Lake Rd Unit 306
- 22700 Lake Rd Unit 304
- 22700 Lake Rd Unit 102
- 22700 Lake Rd Unit 503
- 314 Northcliff Dr
- 22722 Lake Rd
