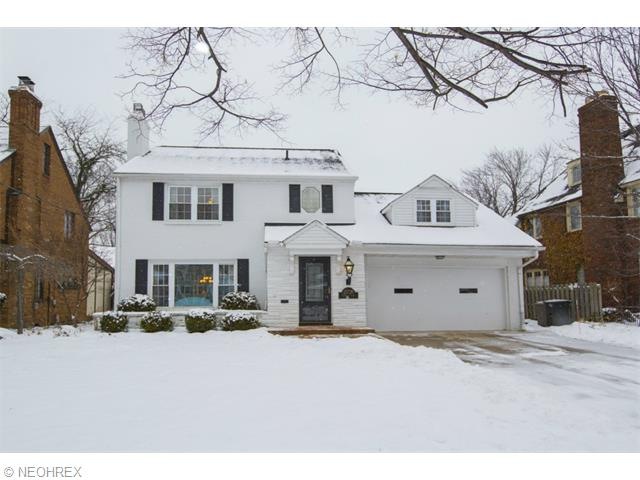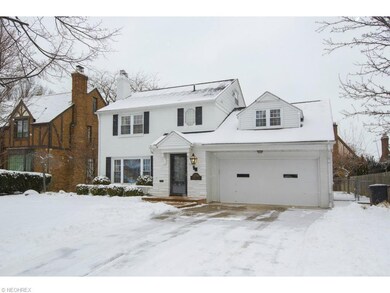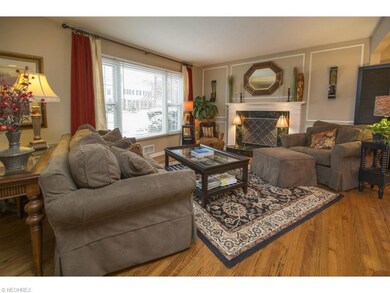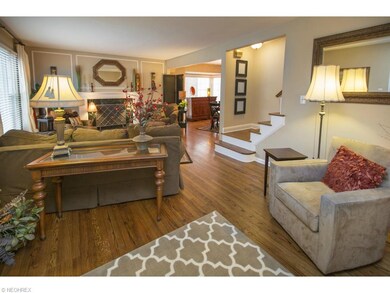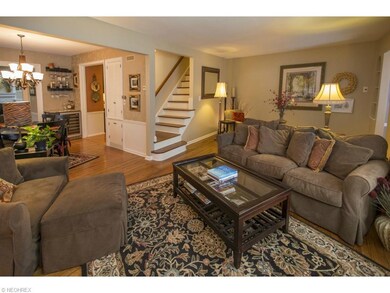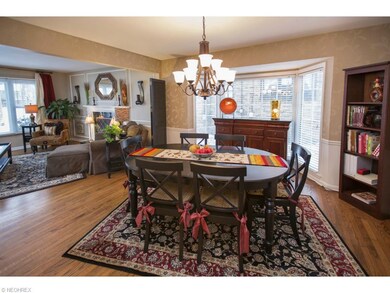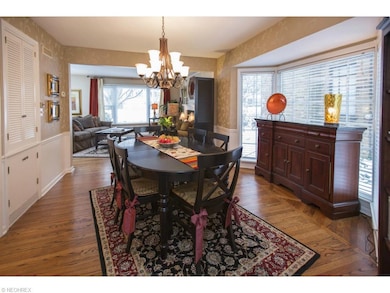
21736 Aberdeen Rd Rocky River, OH 44116
Highlights
- Colonial Architecture
- 3 Fireplaces
- 2 Car Attached Garage
- Kensington Intermediate Elementary School Rated A
- Porch
- Patio
About This Home
As of July 2022Beachcliff I beauty! Exquisite and charming brick Colonial on one of the most desirable streets in Rocky River. This gorgeous home offers elegant living with superior updates. Meticulously maintained both outside and in, this home will not fail to impress. Gleaming hardwood floors flow seamlessly from sunny, welcoming living room with cozy gas fireplace, formal dining room with built-in wet bar, and a fabulous family room addition with vaulted ceilings, gas fireplace and superior built-ins. The kitchen has been beautifully updated with granite, stainless steel appliances and an exceptional built-in eating area. Three of the bedrooms are on the second floor and have superior closet space and lovely hardwood floors The master bath room is located on the third floor and has loads of storage area. Simply wonderful both inside and out, this home offers top quality in a delightful and sought after neighborhood!
Home Details
Home Type
- Single Family
Est. Annual Taxes
- $10,984
Year Built
- Built in 1955
Lot Details
- 6,534 Sq Ft Lot
- Lot Dimensions are 58x115
- South Facing Home
- Partially Fenced Property
- Sprinkler System
HOA Fees
- $6 Monthly HOA Fees
Home Design
- Colonial Architecture
- Brick Exterior Construction
- Asphalt Roof
- Vinyl Construction Material
Interior Spaces
- 2,450 Sq Ft Home
- 3-Story Property
- 3 Fireplaces
- Finished Basement
Bedrooms and Bathrooms
- 4 Bedrooms
Parking
- 2 Car Attached Garage
- Garage Door Opener
Outdoor Features
- Patio
- Porch
Utilities
- Forced Air Heating and Cooling System
- Heating System Uses Gas
Community Details
- Beachcliff I Community
Listing and Financial Details
- Assessor Parcel Number 302-09-039
Ownership History
Purchase Details
Home Financials for this Owner
Home Financials are based on the most recent Mortgage that was taken out on this home.Purchase Details
Home Financials for this Owner
Home Financials are based on the most recent Mortgage that was taken out on this home.Purchase Details
Home Financials for this Owner
Home Financials are based on the most recent Mortgage that was taken out on this home.Purchase Details
Purchase Details
Home Financials for this Owner
Home Financials are based on the most recent Mortgage that was taken out on this home.Purchase Details
Home Financials for this Owner
Home Financials are based on the most recent Mortgage that was taken out on this home.Purchase Details
Home Financials for this Owner
Home Financials are based on the most recent Mortgage that was taken out on this home.Purchase Details
Purchase Details
Purchase Details
Similar Homes in Rocky River, OH
Home Values in the Area
Average Home Value in this Area
Purchase History
| Date | Type | Sale Price | Title Company |
|---|---|---|---|
| Deed | $1,250,000 | Northern Title | |
| Warranty Deed | $633,000 | Cle Title | |
| Survivorship Deed | $563,000 | Revere Title | |
| Interfamily Deed Transfer | -- | North Star Title Agency | |
| Warranty Deed | $405,000 | Barristers Title Agency | |
| Interfamily Deed Transfer | -- | Midland Title Agency | |
| Survivorship Deed | $405,000 | Midland Title Agency | |
| Deed | -- | -- | |
| Deed | $140,000 | -- | |
| Deed | -- | -- |
Mortgage History
| Date | Status | Loan Amount | Loan Type |
|---|---|---|---|
| Open | $647,200 | New Conventional | |
| Previous Owner | $500,000 | Future Advance Clause Open End Mortgage | |
| Previous Owner | $35,000 | Future Advance Clause Open End Mortgage | |
| Previous Owner | $450,400 | New Conventional | |
| Previous Owner | $308,175 | New Conventional | |
| Previous Owner | $316,252 | New Conventional | |
| Previous Owner | $324,000 | Purchase Money Mortgage | |
| Previous Owner | $130,000 | Credit Line Revolving | |
| Previous Owner | $30,000 | Credit Line Revolving | |
| Previous Owner | $208,000 | Purchase Money Mortgage | |
| Closed | $352,800 | No Value Available |
Property History
| Date | Event | Price | Change | Sq Ft Price |
|---|---|---|---|---|
| 07/01/2022 07/01/22 | Sold | $1,250,000 | +4.2% | $365 / Sq Ft |
| 04/26/2022 04/26/22 | Pending | -- | -- | -- |
| 04/25/2022 04/25/22 | For Sale | $1,200,000 | +89.6% | $350 / Sq Ft |
| 05/10/2019 05/10/19 | Sold | $633,000 | -2.6% | $228 / Sq Ft |
| 04/04/2019 04/04/19 | Pending | -- | -- | -- |
| 04/02/2019 04/02/19 | Price Changed | $649,900 | -1.5% | $234 / Sq Ft |
| 03/07/2019 03/07/19 | For Sale | $659,900 | +17.2% | $238 / Sq Ft |
| 06/08/2015 06/08/15 | Sold | $563,000 | -7.7% | $230 / Sq Ft |
| 02/20/2015 02/20/15 | Pending | -- | -- | -- |
| 01/22/2015 01/22/15 | For Sale | $610,000 | -- | $249 / Sq Ft |
Tax History Compared to Growth
Tax History
| Year | Tax Paid | Tax Assessment Tax Assessment Total Assessment is a certain percentage of the fair market value that is determined by local assessors to be the total taxable value of land and additions on the property. | Land | Improvement |
|---|---|---|---|---|
| 2024 | $24,183 | $437,500 | $42,490 | $395,010 |
| 2023 | $11,814 | $177,210 | $42,490 | $134,720 |
| 2022 | $11,732 | $177,210 | $42,490 | $134,720 |
| 2021 | $10,743 | $177,210 | $42,490 | $134,720 |
| 2020 | $13,984 | $201,570 | $42,490 | $159,080 |
| 2019 | $13,741 | $575,900 | $121,400 | $454,500 |
| 2018 | $13,701 | $201,570 | $42,490 | $159,080 |
| 2017 | $14,013 | $187,220 | $32,200 | $155,020 |
| 2016 | $13,642 | $187,220 | $32,200 | $155,020 |
| 2015 | -- | $187,220 | $32,200 | $155,020 |
| 2014 | -- | $143,850 | $27,510 | $116,340 |
Agents Affiliated with this Home
-
Meredith Hardington

Seller's Agent in 2022
Meredith Hardington
Howard Hanna
(216) 618-2040
125 in this area
363 Total Sales
-
Gloria Hardington
G
Seller Co-Listing Agent in 2022
Gloria Hardington
Howard Hanna
(440) 331-7170
64 in this area
133 Total Sales
-
Kelley Meyer

Seller's Agent in 2019
Kelley Meyer
Howard Hanna
(440) 263-1066
19 in this area
93 Total Sales
-
Peggy Auble

Seller Co-Listing Agent in 2019
Peggy Auble
Howard Hanna
(440) 396-0534
3 in this area
86 Total Sales
-
Gregg Wasilko

Seller's Agent in 2015
Gregg Wasilko
Howard Hanna
(440) 521-1757
213 in this area
1,489 Total Sales
-
Mary Beth DeClerck
M
Seller Co-Listing Agent in 2015
Mary Beth DeClerck
Howard Hanna
(440) 370-1551
78 in this area
207 Total Sales
Map
Source: MLS Now
MLS Number: 3679792
APN: 302-09-039
- 21702 Lake Rd
- 21660 Avalon Dr
- 22100 Lake Rd
- 10 Hidden Valley Dr Unit 10
- 21399 Erie Rd
- 1186 Elmwood Rd
- 22500 Lake Rd Unit 601
- 21106 Morewood Pkwy
- 1311 Homeland Dr
- 20681 Beachwood Dr
- 22700 Lake Rd Unit 4
- 22700 Lake Rd Unit 2
- 22700 Lake Rd Unit 405
- 22700 Lake Rd Unit 306
- 22700 Lake Rd Unit 304
- 22700 Lake Rd Unit 102
- 22700 Lake Rd Unit 503
- 20996 Detroit Rd
- 314 Northcliff Dr
- 22722 Lake Rd
