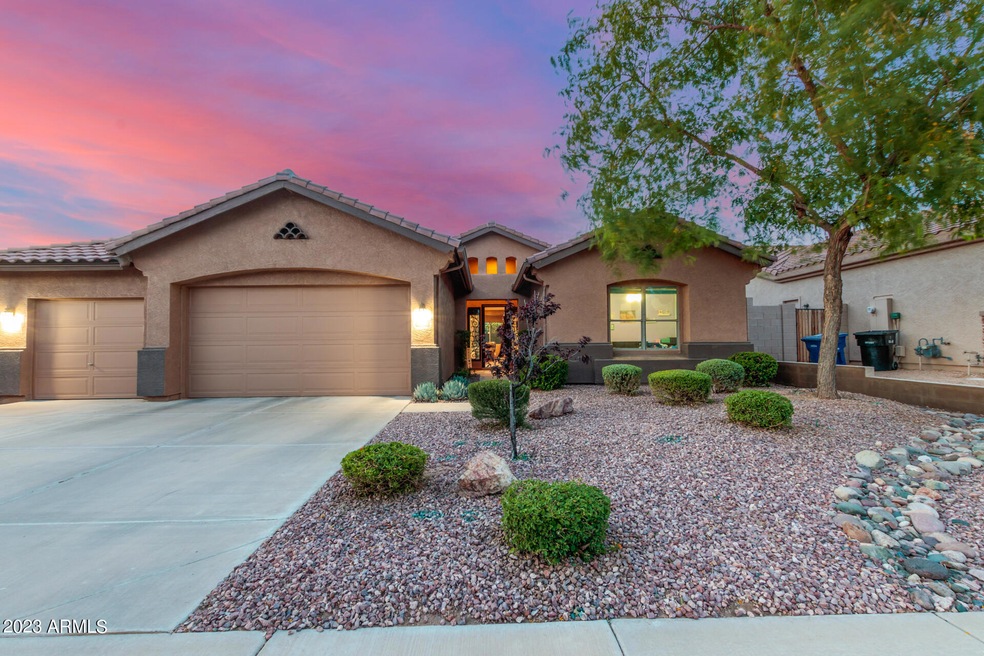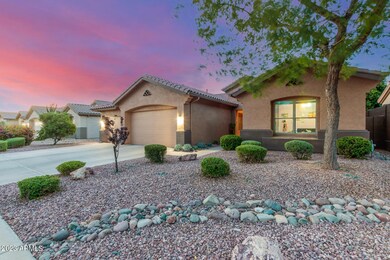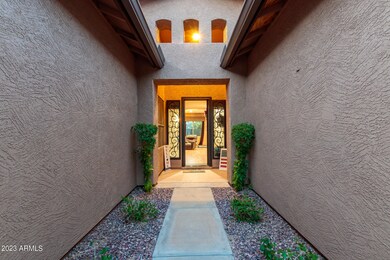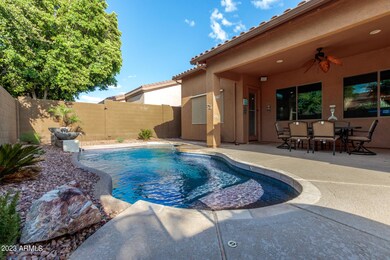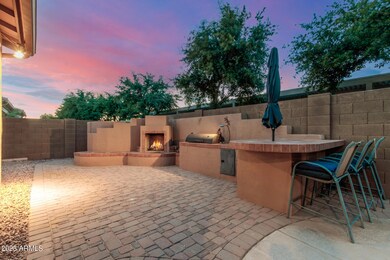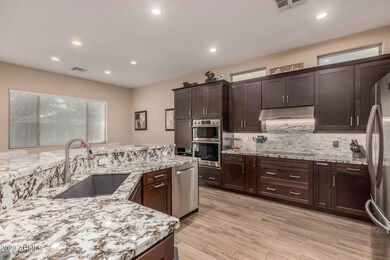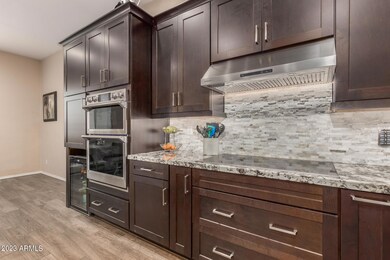
2174 E Springfield Place Chandler, AZ 85286
East Chandler NeighborhoodEstimated Value: $589,000 - $668,000
Highlights
- Play Pool
- RV Gated
- Santa Barbara Architecture
- Santan Junior High School Rated A
- Outdoor Fireplace
- Granite Countertops
About This Home
As of June 2023New Roof! New AC! Remodeled! Nestled w/no neighbors behind on a quiet Cul-De-Sac street w/Desert Landscape, 3-Car Garage & RV Gate. Custom Iron Entry Door leads to Great Rm w/Beautiful Wood Plank Tile Flooring. Highly Upgraded Gourmet Kitchen features Granite, Stone Backsplash, Crown & Under Cab Molding, 36'' Cooktop w/ Pots & Pan Drawers, Micro-Oven Built-In,BI Wine Fridge & Bosch DW. LG Walk-In Pantry. Main Bedroom w/Private Exit, LG WI Closet, Tiled Shower&Tub surround w/niches, Frameless Shwr Door, 12x24'' porcelain Tile Flooring, Upgraded Cabinets w/Granite Cttp & Dual Sinks. Split Floorplan Secondary Bedrooms are Spacious w/ Full Bath featuring a Tiled Tub Surround, Upgraded Cabinets, Granite Cttp & Dual sinks. Laundry Rm w/ Upper Cabs over W/D, Base Cabinets w/Sink & space..(see mor ...for Laundry Baskets. Den features Built-In Murphy Bed (and matching shelves to right) to make for the perfect Office and Guest Room. The Backyard is an Entertainer's Delight offering a Cov'd Patio, RV Gate with space to pull in all the toys, Refreshing Pool with water feature and large step, Built-In BBQ area with Bar Seating, Fireplace & Pavers transforming your home into an everyday vacation spot.
Home Details
Home Type
- Single Family
Est. Annual Taxes
- $2,345
Year Built
- Built in 2001
Lot Details
- 7,765 Sq Ft Lot
- Desert faces the front of the property
- Block Wall Fence
- Front and Back Yard Sprinklers
- Sprinklers on Timer
HOA Fees
- $53 Monthly HOA Fees
Parking
- 3 Car Direct Access Garage
- Garage Door Opener
- RV Gated
Home Design
- Santa Barbara Architecture
- Roof Updated in 2021
- Wood Frame Construction
- Tile Roof
- Stucco
Interior Spaces
- 2,322 Sq Ft Home
- 1-Story Property
- Ceiling height of 9 feet or more
- Ceiling Fan
- Double Pane Windows
- Solar Screens
- Security System Owned
- Washer and Dryer Hookup
Kitchen
- Kitchen Updated in 2021
- Eat-In Kitchen
- Breakfast Bar
- Built-In Microwave
- Kitchen Island
- Granite Countertops
Flooring
- Floors Updated in 2021
- Carpet
- Tile
Bedrooms and Bathrooms
- 3 Bedrooms
- Remodeled Bathroom
- Primary Bathroom is a Full Bathroom
- 2 Bathrooms
- Dual Vanity Sinks in Primary Bathroom
- Bathtub With Separate Shower Stall
Accessible Home Design
- No Interior Steps
Outdoor Features
- Play Pool
- Covered patio or porch
- Outdoor Fireplace
- Built-In Barbecue
Schools
- Rudy G Bologna Elementary School
- Santan Junior High School
- Perry High School
Utilities
- Refrigerated Cooling System
- Heating System Uses Natural Gas
- Water Softener
- High Speed Internet
- Cable TV Available
Listing and Financial Details
- Tax Lot 80
- Assessor Parcel Number 303-30-726
Community Details
Overview
- Association fees include ground maintenance
- Thrive Management Association, Phone Number (602) 358-0220
- Built by WILLIAM LYON HOMES
- Rio Del Verde Subdivision
Recreation
- Bike Trail
Ownership History
Purchase Details
Home Financials for this Owner
Home Financials are based on the most recent Mortgage that was taken out on this home.Purchase Details
Home Financials for this Owner
Home Financials are based on the most recent Mortgage that was taken out on this home.Purchase Details
Home Financials for this Owner
Home Financials are based on the most recent Mortgage that was taken out on this home.Purchase Details
Home Financials for this Owner
Home Financials are based on the most recent Mortgage that was taken out on this home.Purchase Details
Home Financials for this Owner
Home Financials are based on the most recent Mortgage that was taken out on this home.Purchase Details
Home Financials for this Owner
Home Financials are based on the most recent Mortgage that was taken out on this home.Purchase Details
Home Financials for this Owner
Home Financials are based on the most recent Mortgage that was taken out on this home.Purchase Details
Home Financials for this Owner
Home Financials are based on the most recent Mortgage that was taken out on this home.Purchase Details
Home Financials for this Owner
Home Financials are based on the most recent Mortgage that was taken out on this home.Similar Homes in Chandler, AZ
Home Values in the Area
Average Home Value in this Area
Purchase History
| Date | Buyer | Sale Price | Title Company |
|---|---|---|---|
| Eldredge Timothy Michael | $655,000 | Title Alliance Elite Agency | |
| Kingsley Darren | -- | None Available | |
| Kingsley Darren | $330,000 | Fidelity Natl Title Agency | |
| Kingsley Darren | -- | Fidelity Natl Title Agency | |
| Lopez Adolfo | $410,000 | Old Republic Title Agency | |
| Primacy Closing Corp | -- | Old Republic Title Agency | |
| Cassis Andrew | $256,000 | -- | |
| Kirsch Keri Z | -- | Fidelity National Title | |
| Kirsch Keri Z | $183,738 | Security Title Agency | |
| William Lyon Southwest Inc | -- | Security Title Agency |
Mortgage History
| Date | Status | Borrower | Loan Amount |
|---|---|---|---|
| Open | Eldredge Timothy Michael | $524,000 | |
| Previous Owner | Kingsley Darren | $245,900 | |
| Previous Owner | Kingsley Darren | $264,000 | |
| Previous Owner | Kingsley Darren | $264,000 | |
| Previous Owner | Lopez Adolfo | $328,000 | |
| Previous Owner | Cassis Andrew | $204,800 | |
| Previous Owner | Kirsch Keri Z | $184,000 | |
| Previous Owner | Kirsch Keri Z | $162,950 | |
| Closed | Kirsch Keri Z | $30,550 | |
| Closed | Kirsch Keri Z | $14,000 | |
| Closed | Cassis Andrew | $51,200 | |
| Closed | Lopez Adolfo | $82,000 |
Property History
| Date | Event | Price | Change | Sq Ft Price |
|---|---|---|---|---|
| 06/30/2023 06/30/23 | Sold | $655,000 | +2.4% | $282 / Sq Ft |
| 06/04/2023 06/04/23 | Pending | -- | -- | -- |
| 06/01/2023 06/01/23 | For Sale | $639,900 | +93.9% | $276 / Sq Ft |
| 06/11/2015 06/11/15 | Sold | $330,000 | 0.0% | $142 / Sq Ft |
| 05/03/2015 05/03/15 | Pending | -- | -- | -- |
| 04/30/2015 04/30/15 | For Sale | $330,000 | -- | $142 / Sq Ft |
Tax History Compared to Growth
Tax History
| Year | Tax Paid | Tax Assessment Tax Assessment Total Assessment is a certain percentage of the fair market value that is determined by local assessors to be the total taxable value of land and additions on the property. | Land | Improvement |
|---|---|---|---|---|
| 2025 | $2,482 | $32,303 | -- | -- |
| 2024 | $2,430 | $30,765 | -- | -- |
| 2023 | $2,430 | $44,950 | $8,990 | $35,960 |
| 2022 | $2,345 | $34,230 | $6,840 | $27,390 |
| 2021 | $2,458 | $32,660 | $6,530 | $26,130 |
| 2020 | $2,447 | $30,770 | $6,150 | $24,620 |
| 2019 | $2,353 | $28,870 | $5,770 | $23,100 |
| 2018 | $2,279 | $26,310 | $5,260 | $21,050 |
| 2017 | $2,124 | $26,260 | $5,250 | $21,010 |
| 2016 | $2,046 | $26,420 | $5,280 | $21,140 |
| 2015 | $1,983 | $26,320 | $5,260 | $21,060 |
Agents Affiliated with this Home
-
Deena Harris

Seller's Agent in 2023
Deena Harris
My Home Group
1 in this area
14 Total Sales
-
Christina Cline

Buyer's Agent in 2023
Christina Cline
Pitchfork Property Brokers, LLC
(480) 980-1282
1 in this area
32 Total Sales
-

Seller's Agent in 2015
Amy Jones
Keller Williams Integrity First
-
Mindy Jones

Seller Co-Listing Agent in 2015
Mindy Jones
Real Broker
(480) 771-9458
4 in this area
303 Total Sales
-
J
Buyer's Agent in 2015
Janice Forwood
ProSmart Realty
(602) 499-5536
Map
Source: Arizona Regional Multiple Listing Service (ARMLS)
MLS Number: 6563270
APN: 303-30-726
- 2161 E Flintlock Way
- 2343 E Morelos St
- 2397 E Winchester Place
- 2061 E Flintlock Way
- 2467 E Winchester Place Unit II
- 1070 S Amber St
- 476 S Soho Ln Unit 2
- 482 S Soho Ln Unit 3
- 494 S Soho Ln Unit 5
- 475 S Soho Ln Unit 35
- 470 S Soho Ln Unit 1
- 2142 E Wildhorse Dr
- 2071 E Remington Place
- 2343 E Kempton Rd
- 2453 E Nathan Way
- 2600 E Springfield Place Unit 58
- 2600 E Springfield Place Unit 10
- 2600 E Springfield Place Unit 59
- 2326 E Spruce Dr
- 462 S Marie Dr
- 2174 E Springfield Place
- 2164 E Springfield Place
- 2184 E Springfield Place
- 2154 E Springfield Place
- 2175 E Springfield Place
- 2241 E Pecos Rd Unit 5A
- 2241 E Pecos Rd Unit 5B
- 2165 E Springfield Place
- 2185 E Springfield Place
- 2144 E Springfield Place
- 2155 E Springfield Place
- 2252 E Springfield Place
- 2251 E Derringer Way
- 2176 E Browning Place
- 2262 E Springfield Place Unit VI
- 2253 E Springfield Place Unit VI
- 2186 E Browning Place
- 2166 E Browning Place
- 2134 E Springfield Place
- 2231 E Pecos Rd
