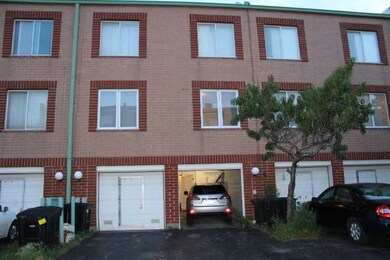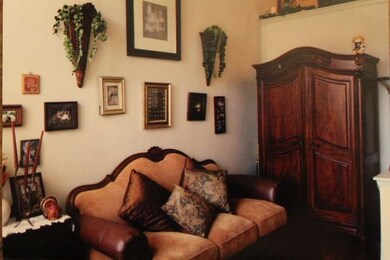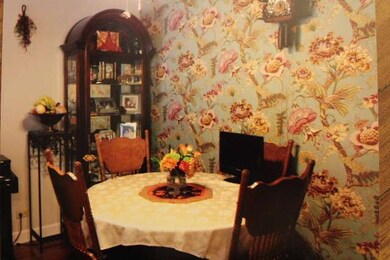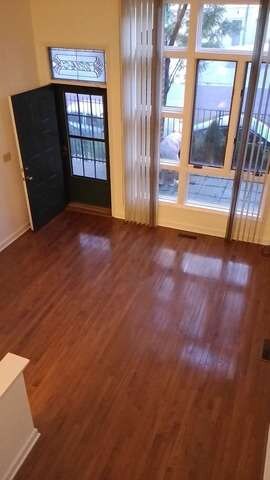
2174 S China Place Unit C Chicago, IL 60616
Chinatown NeighborhoodEstimated Value: $310,130 - $371,000
Highlights
- Wood Flooring
- Brick Porch or Patio
- Property is near a bus stop
- Attached Garage
- Storage
- Central Air
About This Home
As of October 2015Extra Extra: A State-Of-Art New Library Just Open For Your Learning Experience ChiPubLib dot Org Chinatown. Just One Block away! Solid Brick Condo DuPlex, Well Maintained, in the heart of Chinatown Square, CTA buses #21, 44, 62 and RedLine Train; Minutes to Downtown, UIC, IIT & ICO; Near 60+ Restaurants, Shopping and Riverside Parks with year round heated swimming pool & Gym. Original Owner since new; Home is in move-in condition. Ready for new owner for many years of enjoyable living. Make your Offer Now Before It's Sold.
Last Agent to Sell the Property
Century 21 Realty Associates License #471013822 Listed on: 08/23/2015

Last Buyer's Agent
Wen Jie Chen
Kam L. Liu Realty
Property Details
Home Type
- Condominium
Est. Annual Taxes
- $4,027
Year Built
- 1996
Lot Details
- 6,882
HOA Fees
- $25 per month
Parking
- Attached Garage
- Carport
- Parking Available
- Garage Transmitter
- Garage Door Opener
- Driveway
- Parking Included in Price
- Garage Is Owned
- Assigned Parking
Home Design
- Brick Exterior Construction
- Slab Foundation
Interior Spaces
- Storage
- Wood Flooring
- Crawl Space
Kitchen
- Oven or Range
- Dishwasher
Laundry
- Laundry on upper level
- Washer and Dryer Hookup
Home Security
Utilities
- Central Air
- Heating System Uses Gas
- Lake Michigan Water
- Overhead Sewers
Additional Features
- Brick Porch or Patio
- East or West Exposure
- Property is near a bus stop
Listing and Financial Details
- Homeowner Tax Exemptions
Community Details
Pet Policy
- Pets Allowed
Additional Features
- Common Area
- Storm Screens
Ownership History
Purchase Details
Home Financials for this Owner
Home Financials are based on the most recent Mortgage that was taken out on this home.Purchase Details
Home Financials for this Owner
Home Financials are based on the most recent Mortgage that was taken out on this home.Similar Homes in Chicago, IL
Home Values in the Area
Average Home Value in this Area
Purchase History
| Date | Buyer | Sale Price | Title Company |
|---|---|---|---|
| Marquette Bank | $240,000 | Cti | |
| Wolfe Bradley J | $130,000 | -- |
Mortgage History
| Date | Status | Borrower | Loan Amount |
|---|---|---|---|
| Closed | Marquette Bank | $390,000 | |
| Closed | Marquette Bank | $100,000 | |
| Previous Owner | Wolfe Bradley J | $123,500 |
Property History
| Date | Event | Price | Change | Sq Ft Price |
|---|---|---|---|---|
| 10/30/2015 10/30/15 | Sold | $240,000 | -13.7% | $195 / Sq Ft |
| 09/07/2015 09/07/15 | Pending | -- | -- | -- |
| 08/31/2015 08/31/15 | Price Changed | $278,000 | -2.5% | $225 / Sq Ft |
| 08/23/2015 08/23/15 | For Sale | $285,000 | -- | $231 / Sq Ft |
Tax History Compared to Growth
Tax History
| Year | Tax Paid | Tax Assessment Tax Assessment Total Assessment is a certain percentage of the fair market value that is determined by local assessors to be the total taxable value of land and additions on the property. | Land | Improvement |
|---|---|---|---|---|
| 2024 | $4,027 | $27,917 | $4,310 | $23,607 |
| 2023 | $4,027 | $23,000 | $3,480 | $19,520 |
| 2022 | $4,027 | $23,000 | $3,480 | $19,520 |
| 2021 | $3,955 | $22,999 | $3,479 | $19,520 |
| 2020 | $3,987 | $20,998 | $3,479 | $17,519 |
| 2019 | $4,032 | $23,499 | $3,479 | $20,020 |
| 2018 | $3,963 | $23,499 | $3,479 | $20,020 |
| 2017 | $4,547 | $24,499 | $2,767 | $21,732 |
| 2016 | $4,407 | $24,499 | $2,767 | $21,732 |
| 2015 | $4,009 | $24,499 | $2,767 | $21,732 |
| 2014 | $3,854 | $23,340 | $3,361 | $19,979 |
| 2013 | $3,767 | $23,340 | $3,361 | $19,979 |
Agents Affiliated with this Home
-
Kam Liu

Seller's Agent in 2015
Kam Liu
Century 21 Realty Associates
(312) 285-0728
2 in this area
6 Total Sales
-
W
Buyer's Agent in 2015
Wen Jie Chen
Kam L. Liu Realty
Map
Source: Midwest Real Estate Data (MRED)
MLS Number: MRD09020763
APN: 17-21-433-020-1003
- 2156 S China Place Unit B
- 2237 S Stewart Ave
- 2128 S Tan Ct Unit 5C
- 241 W 22nd Place
- 2272 S Archer Ave Unit 8A
- 2272 S Archer Ave Unit 2H
- 1912 S Wells St Unit 2F
- 1829 S Melody Ct
- 1823 S Melody Ct
- 313 W 23rd St Unit 608
- 1820 S Melody Ct
- 320 W 23rd Place Unit C
- 239 W 18th St Unit 2D
- 1828 S Wentworth Ave Unit 1C
- 231 W 18th St Unit 2B
- 2310 S Canal St Unit 212
- 339 W 23rd Place
- 260 W 24th St
- 2338 S Canal St Unit H
- 226 W 24th St
- 2174 S China Place Unit 2F
- 2174 S China Place Unit 2174E
- 2174 S China Place Unit 2174F
- 2174 S China Place Unit 2174A
- 2174 S China Place Unit 2174D
- 2174 S China Place
- 2174 S China Place Unit 2174G
- 2174 S China Place Unit 2174C
- 2174 S China Place Unit 2174H
- 2174 S China Place Unit 2174B
- 2174 S China Place
- 2174 S China Place Unit A
- 2174 S China Place Unit J
- 2174 S China Place Unit C
- 2168 S China Place
- 2166 S China Place
- 2164 S China Place
- 2162 S China Place
- 2156 S China Place
- 2156 S China Place






