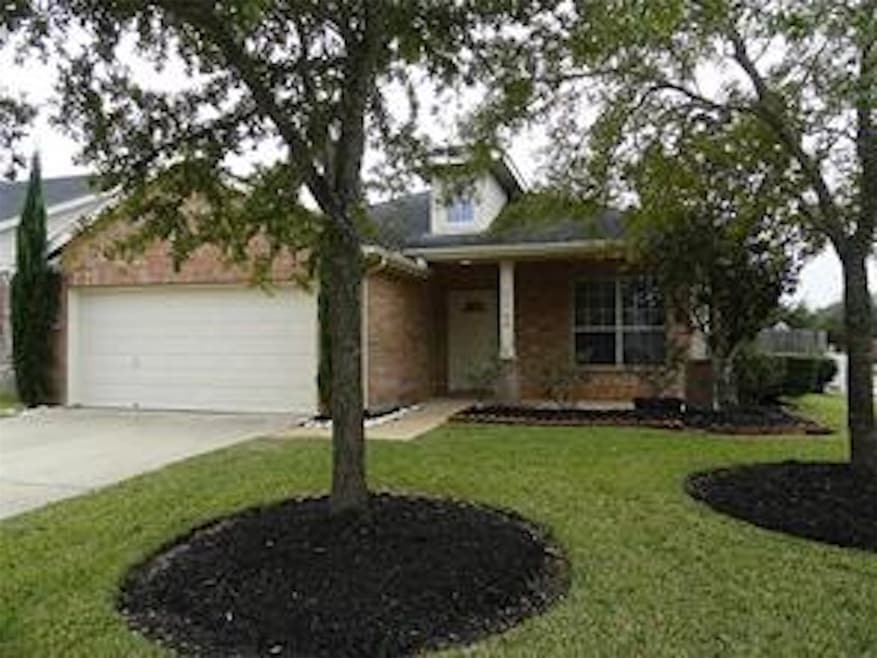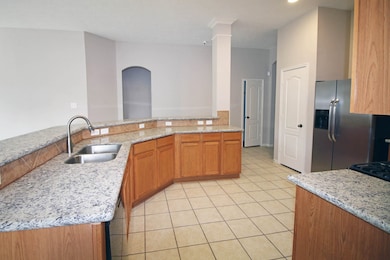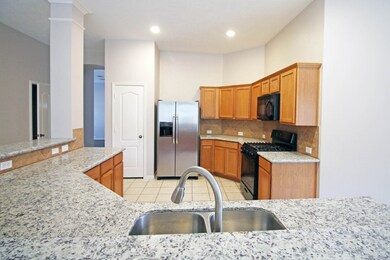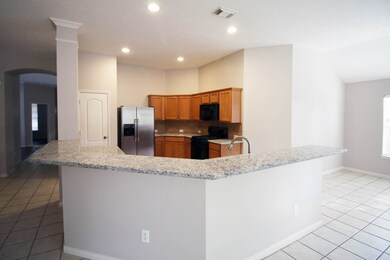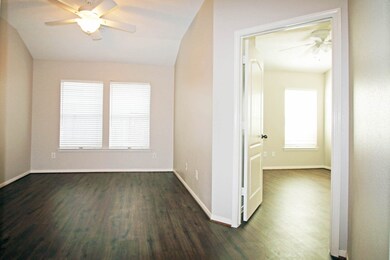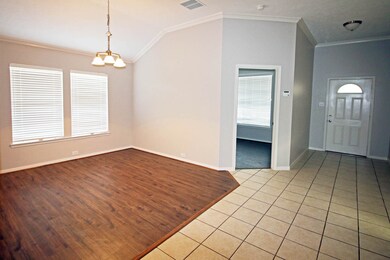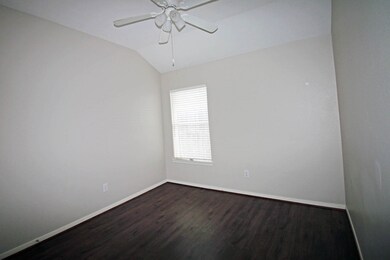21743 May Apple Ct Cypress, TX 77433
Fairfield Village Neighborhood
3
Beds
2.5
Baths
2,204
Sq Ft
6,636
Sq Ft Lot
Highlights
- Traditional Architecture
- Community Pool
- Fenced Yard
- Ault Elementary School Rated A
- Home Office
- 2 Car Attached Garage
About This Home
YARD CARE INCLUDED IN RENT-NEW WOOD FLOORS AND NEW GRANITE IN THE KITCHEN! YARD CARE IS INCLUDED IN RENT. You want to live here!!!!!Beautiful one story home with lots of space for EVERYONE. This home is on a corner lot in a culdesac. Very quiet neighborhood close to shopping.- Home has new paint, lushish shag carpet and wood floors- Yard care is included in monthly rent .- owner managed property.
Home Details
Home Type
- Single Family
Est. Annual Taxes
- $7,720
Year Built
- Built in 2005
Lot Details
- 6,636 Sq Ft Lot
- East Facing Home
- Fenced Yard
- Sprinkler System
Parking
- 2 Car Attached Garage
Home Design
- Traditional Architecture
Interior Spaces
- 2,204 Sq Ft Home
- 2-Story Property
- Entrance Foyer
- Family Room
- Home Office
- Tile Flooring
Kitchen
- Breakfast Bar
- Oven
- Microwave
- Dishwasher
- Disposal
Bedrooms and Bathrooms
- 3 Bedrooms
- Double Vanity
Schools
- Ault Elementary School
- Salyards Middle School
- Bridgeland High School
Utilities
- Central Heating and Cooling System
- Heating System Uses Gas
Listing and Financial Details
- Property Available on 11/13/25
- Long Term Lease
Community Details
Overview
- Fairfield Village South Sec 02 Subdivision
Recreation
- Community Pool
Pet Policy
- Call for details about the types of pets allowed
- Pet Deposit Required
Map
Source: Houston Association of REALTORS®
MLS Number: 42330295
APN: 1250880010043
Nearby Homes
- 21727 Winsome Rose Ct
- 15115 Crescent Lilly Dr
- 15103 Petal Rose Ct
- 15007 Wildberry Creek Ct
- 22110 Field Green Dr
- 21702 E Mulberry Field Cir
- 14819 Whispy Green Ct
- 15122 Blue Thistle Dr
- 15311 Redbud Berry Way
- 14823 Orange Bloom Ct
- 15318 Redbud Berry Way
- 14827 W Lime Blossom Ct
- 14711 Yellow Begonia Dr
- 15431 Redbud Berry Way
- 15403 Court Green Trail
- 14814 Raleigh's Meadow Ct
- 21319 Heartwood Oak Trail
- 21223 Heartwood Oak Trail
- 15503 Fairfield Falls Way
- 11018 White Caterpillar Dr
- 15103 Petal Rose Ct
- 21500 Cypresswood Dr
- 15318 Redbud Berry Way
- 15007 Grape Orchard Ct
- 15402 Misty Dawn Trail
- 21914 Bronze Leaf Dr
- 14626 Raleighs Meadow Ct
- 21930 Bronze Leaf Dr
- 15335 Sienna Oak Dr
- 14607 N Carolina Green Dr
- 22011 Gold Leaf Trail
- 22014 Gold Leaf Trail
- 18411 Midnight Stone Ln
- 21312 Palm Arbor Dr
- 12614 White Pelican Ct
- 12931 California Palm Ct
- 12611 White Pelican Ct
- 12602 White Pelican Ct
- 10503 Peek Rd Unit 2502
- 10503 Peek Rd Unit 1302
