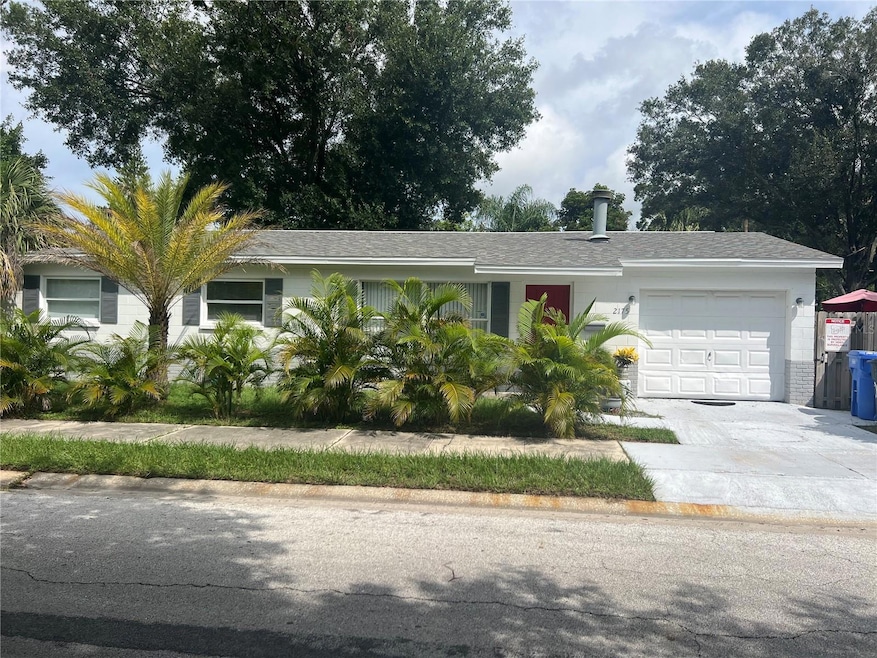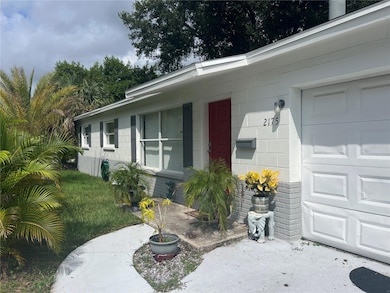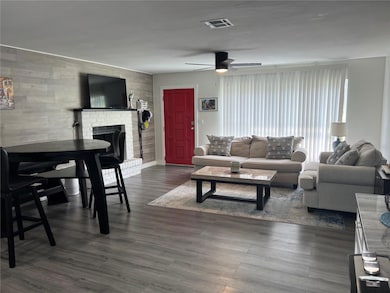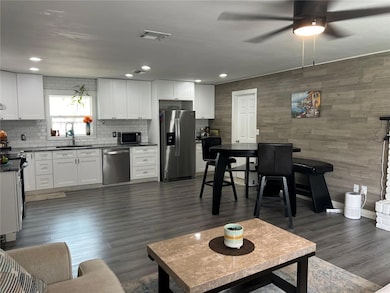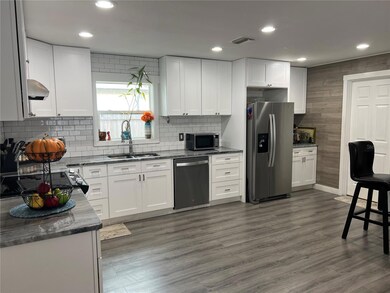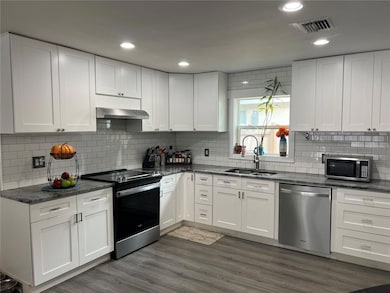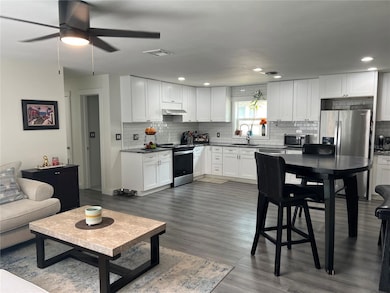2175 43rd Ave N Saint Petersburg, FL 33714
Harris Park NeighborhoodHighlights
- Hot Property
- 1 Car Attached Garage
- Luxury Vinyl Tile Flooring
- No HOA
- Living Room
- Central Heating and Cooling System
About This Home
Welcome to desirable Harris Park where this home abounds with pride of ownership! This 3 BR, 2 BA beauty on a corner lot has been meticulously remodeled. The living room boasts a large window providing lots of natural light, wood burning fireplace and decorative wooden front door that highlights this home's character and charm. The oversized kitchen is perfect for the chef of the house and for entertaining, featuring Whirlpool stainless steel appliances, lots of shaker cabinets with soft close doors and beautiful countertops. The primary bedroom is large enough for a king-sized bed and the en-suite bathroom has a walk in shower with a rain head. Both bathrooms have Carrera marble countertops and Kohler fixtures. There is newer flooring throughout, updated ceiling fans and modern recessed lighting throughout, newer roof and newer air handler. The AC unit features a medical-grade UV germicidal light installed in the AC unit for optimal indoor air quality. The garage boasts plenty of storage for tools and other items. The fenced yard is large enough for a pool, and there is a large unfenced side as well. Exotic palm trees surround the home giving it a tropical feel and providing added privacy. Located high and dry in a NON-FLOOD ZONE with no HOA, this home sits in a lovely neighborhood that has an outdoor park (Kiwanis Park) with a basketball courts and a playground. The nearby small lake is home to exotic water birds, with benches for birdwatching or relaxing. This home is centrally located with easy access to I-275, Tampa International Airport, St. Pete-Clearwater Airport, downtown Tampa, the beautiful Gulf beaches and is just minutes to downtown St Pete. Also close to shopping plazas, restaurants and more!
Listing Agent
BAHAM DAVIS REALTY LLC Brokerage Phone: 813-417-8823 License #3391476 Listed on: 06/06/2025
Home Details
Home Type
- Single Family
Est. Annual Taxes
- $6,107
Year Built
- Built in 1972
Lot Details
- 4,970 Sq Ft Lot
Parking
- 1 Car Attached Garage
- Driveway
- On-Street Parking
Interior Spaces
- 1,092 Sq Ft Home
- Ceiling Fan
- Living Room
- Luxury Vinyl Tile Flooring
- Laundry in Garage
Kitchen
- Range with Range Hood
- Microwave
- Dishwasher
- Disposal
Bedrooms and Bathrooms
- 3 Bedrooms
- 2 Full Bathrooms
Utilities
- Central Heating and Cooling System
- Thermostat
Listing and Financial Details
- Residential Lease
- Security Deposit $2,450
- Property Available on 8/1/25
- 12-Month Minimum Lease Term
- $50 Application Fee
- Assessor Parcel Number 01-31-16-37044-002-0010
Community Details
Overview
- No Home Owners Association
- Harris School Sub 2 Subdivision
Pet Policy
- $250 Pet Fee
- Dogs and Cats Allowed
Map
Source: Stellar MLS
MLS Number: TB8394475
APN: 01-31-16-37044-002-0010
- 2150 43rd Terrace N
- 2334 42nd Ave N Unit 31
- 2334 42nd Ave N Unit 32
- 2334 42nd Ave N Unit 33
- 2334 42nd Ave N Unit 16
- 4501 21st St N
- 2132 40th Ave N
- 4513 21st St N
- 4220 19th St N
- 4000 24th St N Unit 320
- 4000 24th St N Unit 309
- 4000 24th St N Unit 24A
- 4000 24th St N Unit 907
- 4000 24th St N Unit 619
- 4000 24th St N Unit 168
- 4000 24th St N Unit 476
- 4000 24th St N Unit 260
- 4000 24th St N Unit 429
- 4000 24th St N Unit 271
- 4000 24th St N Unit 202
- 2139 42nd Ave N
- 4000 24th St N Unit 309
- 4000 24th St N Unit 168
- 4000 24th St N Unit 619
- 4000 24th St N Unit 476
- 4000 24th St N Unit 260
- 4000 24th St N Unit 429
- 4000 24th St N Unit 130
- 4000 24th St N Unit 326
- 4657 Iris St N
- 3511 21st St N
- 5047 23rd St N
- 2491 35th Ave N
- 1514 38th Ave N
- 3722 28th St N Unit B
- 3722 28th St N Unit A
- 3625 15th St N
- 5235 Robin Ln N
- 2743 34th Ave N
- 1323 48th Ave N
