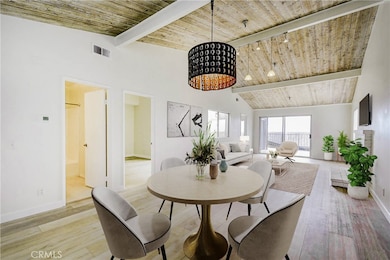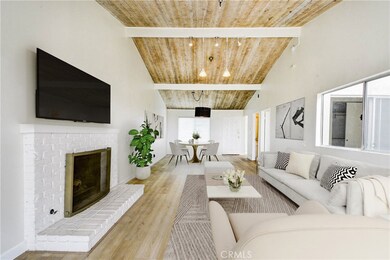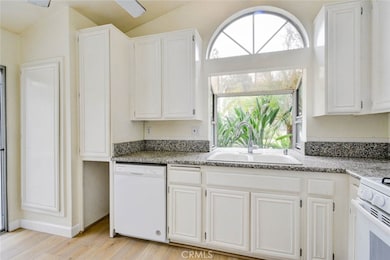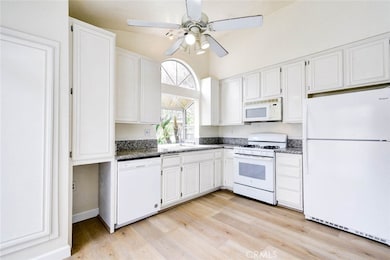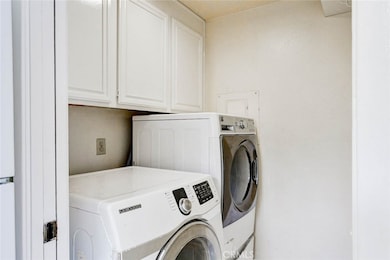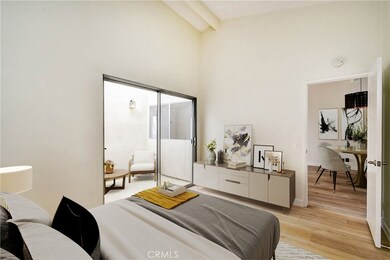
2175 Pacific Ave Unit F4 Costa Mesa, CA 92627
Westside Costa Mesa NeighborhoodHighlights
- In Ground Pool
- Automatic Gate
- City Lights View
- Victoria Elementary School Rated A-
- Gated Community
- 1-minute walk to Vista Park
About This Home
As of June 2025Welcome to your coastal retreat in the desirable Sea Ridge Community, nestled in the scenic Costa Mesa Bluffs! This charming single-story, end-unit condo offers 2 spacious bedrooms and a light-filled layout enhanced by vaulted ceilings and new vinyl plank flooring throughout. Enjoy the perfect indoor-outdoor lifestyle with both a front and back patio, plus an atrium off one of the bedrooms — ideal for relaxing or adding your favorite plants.Feel the ocean breezes and savor beautiful sunsets just outside your back door. The home features indoor laundry, a gated entry and parking with two designated spots, and an unbeatable location close to shopping, dining, and the beach. For nature lovers, the Talbert Nature Preserve with its endless trails is practically at your doorstep. Community amenities include a sparkling pool and spa. This is a real opportunity to own a peaceful home in one of Costa Mesa’s most coveted areas. Come and experience the best of coastal living today!
Last Agent to Sell the Property
Triple Crown Real Estate Brokerage Phone: 714-606-7136 License #01337639 Listed on: 04/30/2025
Property Details
Home Type
- Condominium
Est. Annual Taxes
- $6,163
Year Built
- Built in 1981
Lot Details
- 1 Common Wall
- Wrought Iron Fence
- Stucco Fence
HOA Fees
- $550 Monthly HOA Fees
Parking
- 2 Car Garage
- Parking Available
- Automatic Gate
- Parking Lot
- Assigned Parking
Property Views
- City Lights
- Bluff
Home Design
- Traditional Architecture
- Cosmetic Repairs Needed
- Slab Foundation
- Composition Roof
- Stucco
Interior Spaces
- 1,117 Sq Ft Home
- 1-Story Property
- High Ceiling
- Fireplace With Gas Starter
- Family Room with Fireplace
- Combination Dining and Living Room
- Atrium Room
Kitchen
- Gas Range
- <<microwave>>
- Dishwasher
- Granite Countertops
- Disposal
Flooring
- Tile
- Vinyl
Bedrooms and Bathrooms
- 2 Main Level Bedrooms
- 2 Full Bathrooms
- Bathtub
- Exhaust Fan In Bathroom
Laundry
- Laundry Room
- Dryer
- Washer
Pool
- In Ground Pool
- In Ground Spa
- Gunite Pool
- Gunite Spa
- Fence Around Pool
Outdoor Features
- Deck
- Concrete Porch or Patio
- Exterior Lighting
Schools
- Victoria Elementary School
- Tewinkle Middle School
- Estancia High School
Utilities
- Forced Air Heating System
- Natural Gas Connected
Additional Features
- No Interior Steps
- Suburban Location
Listing and Financial Details
- Tax Lot 1
- Tax Tract Number 10942
- Assessor Parcel Number 93908016
- $584 per year additional tax assessments
- Seller Considering Concessions
Community Details
Overview
- 50 Units
- Searidge HOA, Phone Number (949) 508-1567
- Powerstone Property Mgmt HOA
- Property is near a preserve or public land
Recreation
- Community Pool
- Community Spa
- Hiking Trails
- Bike Trail
Security
- Gated Community
Ownership History
Purchase Details
Home Financials for this Owner
Home Financials are based on the most recent Mortgage that was taken out on this home.Purchase Details
Purchase Details
Home Financials for this Owner
Home Financials are based on the most recent Mortgage that was taken out on this home.Purchase Details
Home Financials for this Owner
Home Financials are based on the most recent Mortgage that was taken out on this home.Purchase Details
Home Financials for this Owner
Home Financials are based on the most recent Mortgage that was taken out on this home.Purchase Details
Home Financials for this Owner
Home Financials are based on the most recent Mortgage that was taken out on this home.Purchase Details
Home Financials for this Owner
Home Financials are based on the most recent Mortgage that was taken out on this home.Purchase Details
Purchase Details
Home Financials for this Owner
Home Financials are based on the most recent Mortgage that was taken out on this home.Similar Homes in the area
Home Values in the Area
Average Home Value in this Area
Purchase History
| Date | Type | Sale Price | Title Company |
|---|---|---|---|
| Grant Deed | -- | First American Title | |
| Grant Deed | -- | None Listed On Document | |
| Grant Deed | -- | None Listed On Document | |
| Interfamily Deed Transfer | -- | Spruce | |
| Grant Deed | $420,000 | Ticor Title Company | |
| Interfamily Deed Transfer | -- | First American Title Co | |
| Grant Deed | $400,000 | Stewart Title Irvine | |
| Grant Deed | $165,000 | Landwood Title Company | |
| Quit Claim Deed | -- | Landwood Title Company | |
| Quit Claim Deed | -- | Landwood Title Company |
Mortgage History
| Date | Status | Loan Amount | Loan Type |
|---|---|---|---|
| Open | $571,500 | New Conventional | |
| Previous Owner | $257,580 | New Conventional | |
| Previous Owner | $328,000 | Unknown | |
| Previous Owner | $335,990 | Purchase Money Mortgage | |
| Previous Owner | $400,000 | New Conventional | |
| Previous Owner | $320,000 | Purchase Money Mortgage | |
| Previous Owner | $50,000 | Credit Line Revolving | |
| Previous Owner | $148,500 | No Value Available | |
| Previous Owner | $165,500 | No Value Available | |
| Closed | $80,000 | No Value Available |
Property History
| Date | Event | Price | Change | Sq Ft Price |
|---|---|---|---|---|
| 06/09/2025 06/09/25 | Sold | $762,000 | -1.7% | $682 / Sq Ft |
| 05/08/2025 05/08/25 | Pending | -- | -- | -- |
| 04/30/2025 04/30/25 | For Sale | $775,000 | 0.0% | $694 / Sq Ft |
| 05/15/2020 05/15/20 | Rented | $2,500 | -3.8% | -- |
| 04/18/2020 04/18/20 | For Rent | $2,600 | -- | -- |
Tax History Compared to Growth
Tax History
| Year | Tax Paid | Tax Assessment Tax Assessment Total Assessment is a certain percentage of the fair market value that is determined by local assessors to be the total taxable value of land and additions on the property. | Land | Improvement |
|---|---|---|---|---|
| 2024 | $6,163 | $530,234 | $393,836 | $136,398 |
| 2023 | $6,002 | $519,838 | $386,114 | $133,724 |
| 2022 | $5,848 | $509,646 | $378,544 | $131,102 |
| 2021 | $5,709 | $499,653 | $371,121 | $128,532 |
| 2020 | $5,655 | $494,530 | $367,315 | $127,215 |
| 2019 | $5,545 | $484,834 | $360,113 | $124,721 |
| 2018 | $5,439 | $475,328 | $353,052 | $122,276 |
| 2017 | $5,346 | $466,008 | $346,129 | $119,879 |
| 2016 | $4,999 | $435,000 | $326,955 | $108,045 |
| 2015 | $5,019 | $435,000 | $326,955 | $108,045 |
| 2014 | $4,956 | $435,000 | $326,955 | $108,045 |
Agents Affiliated with this Home
-
Sharon Kaak

Seller's Agent in 2025
Sharon Kaak
Triple Crown Real Estate
(714) 606-7136
1 in this area
66 Total Sales
-
Taylor Warren-Hughes
T
Buyer's Agent in 2025
Taylor Warren-Hughes
Berkshire Hathaway HomeService
(714) 501-5274
1 in this area
9 Total Sales
-
Frank Hutchison
F
Seller's Agent in 2020
Frank Hutchison
Partners Real Estate Group
(949) 344-1860
1 Total Sale
Map
Source: California Regional Multiple Listing Service (CRMLS)
MLS Number: PW25093220
APN: 939-080-16
- 2175 Pacific Ave Unit E4
- 1205 Las Arenas Way Unit 3
- 2231 Pacific Ave Unit 14
- 1036 Sea Breeze Dr Unit 4
- 21372 Brookhurst St Unit 634
- 1020 Linden Place
- 1008 Nancy Ln Unit 1008
- 11 Summerwalk Ct Unit 39
- 9846 Villa Pacific Dr
- 9802 Effingham Dr
- 2064 Republic Ave
- 20822 Skimmer Ln
- 11 Northwind Ct Unit 41
- 9745 Port Royal Cir
- 2023 Republic Ave
- 9705 Port Royal Cir
- 21041 Strathmoor Ln
- 9921 Oceancrest Dr
- 9631 Indian Wells Cir
- 20902 Balgair Cir

