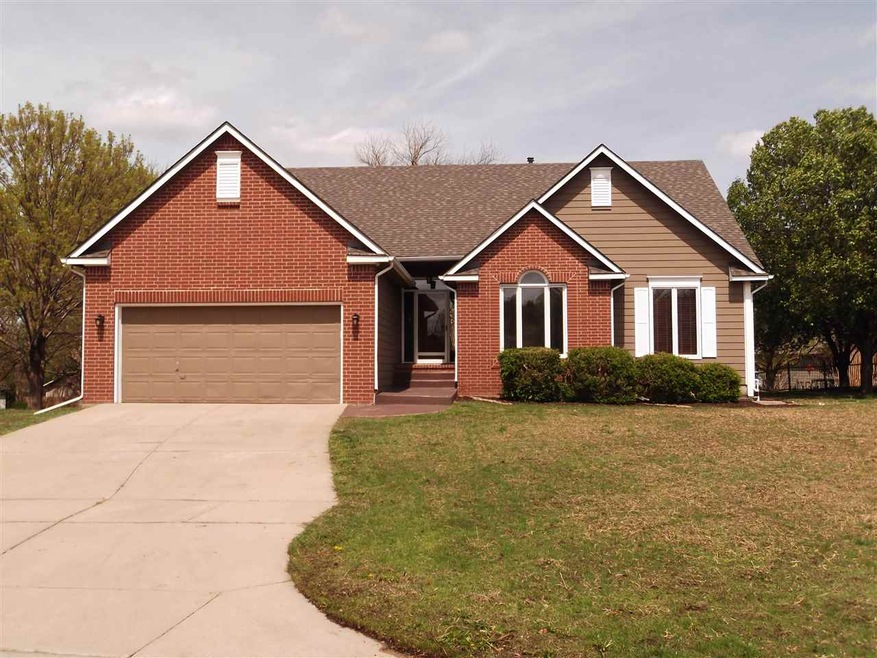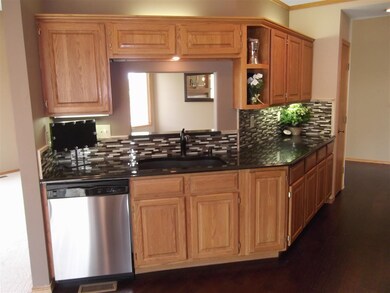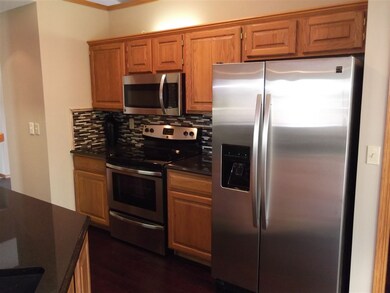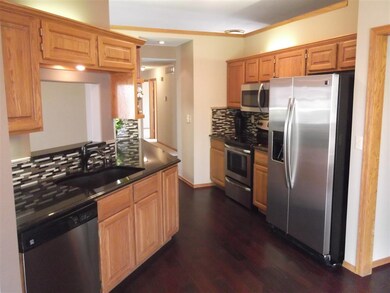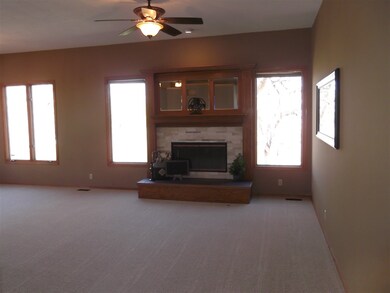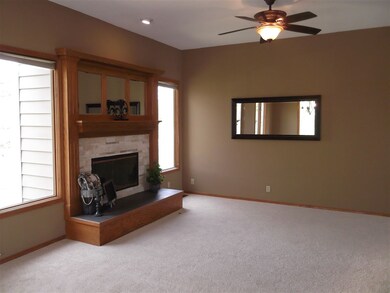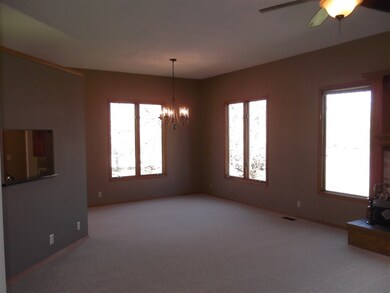
2175 S Cooper Ct Wichita, KS 67207
Southeast Wichita NeighborhoodHighlights
- Family Room with Fireplace
- Wood Flooring
- Formal Dining Room
- Ranch Style House
- Home Office
- Cul-De-Sac
About This Home
As of September 2020CHECK OUT THIS STUNNING HOME THAT HAS BEEN COMPLETELY REMODELED!!! 5 BEDROOMS, 3 FULL BATHS LOCATED ON A NICE QUIET CUL-DE-SAC LOT. THIS HOME HAS A BRAND NEW ROOF, NEW FLOORING THROUGHOUT WITH ALL NEW CARPET, TILE AND HARDWOOD FLOORING. KITCHEN AND BATHS HAVE GRANITE COUNTERTOPS WITH NEW SINKS, FAUCETS & LIGHTING. TWO FIREPLACES, WET BAR, HUGE WALK IN CLOSET IN THE MASTER, A MASTER BATH THAT WILL IMPRESS ANYONE WITH LARGE SOAKER TUB AND GLASS SHOWER. MAIN FLOOR LAUNDRY, THREE TIER WOOD DECK, SPRINKLER SYSTEM WITH NEWLY PLANTED FRONT YARD. THIS HOME IS HUGE WITH ALMOST 3200 SF OF TOTAL FINISHED LIVING AREA. DON'T MISS OUT, SCHEDULE A SHOWING TODAY!!!!
Last Agent to Sell the Property
Flint Hills Realty Company, LLC License #SP00221655 Listed on: 03/28/2016
Last Buyer's Agent
Angela Johnsen-Barnes
Keller Williams Signature Partners, LLC License #00236424
Home Details
Home Type
- Single Family
Est. Annual Taxes
- $2,344
Year Built
- Built in 1993
Lot Details
- 0.34 Acre Lot
- Cul-De-Sac
Home Design
- Ranch Style House
- Frame Construction
- Composition Roof
Interior Spaces
- Wet Bar
- Ceiling Fan
- Multiple Fireplaces
- Wood Burning Fireplace
- Gas Fireplace
- Window Treatments
- Family Room with Fireplace
- Living Room with Fireplace
- Formal Dining Room
- Home Office
- Wood Flooring
Kitchen
- Oven or Range
- Electric Cooktop
- Microwave
- Dishwasher
- Disposal
Bedrooms and Bathrooms
- 5 Bedrooms
- En-Suite Primary Bedroom
- Walk-In Closet
- 3 Full Bathrooms
- Dual Vanity Sinks in Primary Bathroom
- Separate Shower in Primary Bathroom
Laundry
- Laundry on main level
- 220 Volts In Laundry
Finished Basement
- Basement Fills Entire Space Under The House
- Bedroom in Basement
- Finished Basement Bathroom
- Basement Storage
Parking
- 2 Car Attached Garage
- Garage Door Opener
Schools
- Beech Elementary School
- Curtis Middle School
- Southeast High School
Utilities
- Forced Air Heating and Cooling System
- Heating System Uses Gas
Community Details
- Hedgecliff Subdivision
Listing and Financial Details
- Assessor Parcel Number 20173-119-32-0-42-01-040.00
Ownership History
Purchase Details
Home Financials for this Owner
Home Financials are based on the most recent Mortgage that was taken out on this home.Purchase Details
Home Financials for this Owner
Home Financials are based on the most recent Mortgage that was taken out on this home.Purchase Details
Purchase Details
Purchase Details
Home Financials for this Owner
Home Financials are based on the most recent Mortgage that was taken out on this home.Similar Homes in Wichita, KS
Home Values in the Area
Average Home Value in this Area
Purchase History
| Date | Type | Sale Price | Title Company |
|---|---|---|---|
| Warranty Deed | -- | Security 1St Title Llc | |
| Warranty Deed | -- | Security 1St Title | |
| Special Warranty Deed | -- | Security 1St Title | |
| Interfamily Deed Transfer | -- | None Available | |
| Warranty Deed | -- | Columbian Natl Title Ins Co |
Mortgage History
| Date | Status | Loan Amount | Loan Type |
|---|---|---|---|
| Open | $237,616 | FHA | |
| Previous Owner | $206,097 | FHA | |
| Previous Owner | $14,226 | FHA | |
| Previous Owner | $177,523 | FHA | |
| Previous Owner | $45,149 | Credit Line Revolving | |
| Previous Owner | $150,100 | No Value Available |
Property History
| Date | Event | Price | Change | Sq Ft Price |
|---|---|---|---|---|
| 07/12/2025 07/12/25 | For Sale | $325,000 | +38.3% | $96 / Sq Ft |
| 09/11/2020 09/11/20 | Sold | -- | -- | -- |
| 07/28/2020 07/28/20 | Pending | -- | -- | -- |
| 07/28/2020 07/28/20 | Price Changed | $235,000 | -2.1% | $74 / Sq Ft |
| 07/25/2020 07/25/20 | For Sale | $240,000 | 0.0% | $76 / Sq Ft |
| 07/08/2020 07/08/20 | Pending | -- | -- | -- |
| 07/08/2020 07/08/20 | For Sale | $240,000 | +14.3% | $76 / Sq Ft |
| 06/06/2016 06/06/16 | Sold | -- | -- | -- |
| 04/20/2016 04/20/16 | Pending | -- | -- | -- |
| 03/28/2016 03/28/16 | For Sale | $209,900 | 0.0% | $66 / Sq Ft |
| 01/22/2016 01/22/16 | Rented | $125,000 | +1.6% | -- |
| 12/31/2015 12/31/15 | Under Contract | -- | -- | -- |
| 12/24/2015 12/24/15 | For Rent | $123,000 | -- | -- |
Tax History Compared to Growth
Tax History
| Year | Tax Paid | Tax Assessment Tax Assessment Total Assessment is a certain percentage of the fair market value that is determined by local assessors to be the total taxable value of land and additions on the property. | Land | Improvement |
|---|---|---|---|---|
| 2025 | $3,847 | $37,192 | $6,199 | $30,993 |
| 2023 | $3,847 | $35,087 | $4,750 | $30,337 |
| 2022 | $3,196 | $28,486 | $4,485 | $24,001 |
| 2021 | $3,270 | $28,486 | $2,967 | $25,519 |
| 2020 | $3,226 | $27,992 | $2,967 | $25,025 |
| 2019 | $2,835 | $24,599 | $2,967 | $21,632 |
| 2018 | $2,760 | $23,886 | $2,530 | $21,356 |
| 2017 | $2,393 | $0 | $0 | $0 |
| 2016 | $2,366 | $0 | $0 | $0 |
| 2015 | $2,812 | $0 | $0 | $0 |
| 2014 | $2,219 | $0 | $0 | $0 |
Agents Affiliated with this Home
-
Jarod Gillenwater
J
Seller's Agent in 2025
Jarod Gillenwater
Elite Real Estate Experts
(316) 550-1970
1 in this area
62 Total Sales
-
T
Seller's Agent in 2020
Terrence Abbott
Keller Williams Signature Partners, LLC
-
Vanessa Garcia

Buyer's Agent in 2020
Vanessa Garcia
Berkshire Hathaway PenFed Realty
(316) 249-4289
2 in this area
19 Total Sales
-
Bryan Kiser
B
Seller's Agent in 2016
Bryan Kiser
Flint Hills Realty Company, LLC
(316) 461-4081
2 in this area
43 Total Sales
-
D
Seller's Agent in 2016
Don Edwards
Compass Point LLC
-
A
Buyer's Agent in 2016
Angela Johnsen-Barnes
Keller Williams Signature Partners, LLC
Map
Source: South Central Kansas MLS
MLS Number: 517571
APN: 119-32-0-42-01-040.00
- 2135 S Cooper Ct
- 12954 E Blake St
- 12948 E Blake St
- 12942 E Blake St
- 12936 E Blake St
- 12803 E Blake St
- 9412 E Clark St
- 8635 E Mount Vernon St
- 2205 S Flynn St
- 1950 S Webb Rd
- 2414 S Laurel St
- 2022 S Webb Rd
- 2006 S Lori Ln
- 2033 S Lori Ln
- 1826 S Stacey St
- 2405 S Capri St
- 9918 E Annabelle Cir
- 1759 S Webb Rd
- 1717 S Cypress St
- 1781 S Hoyt Cir
