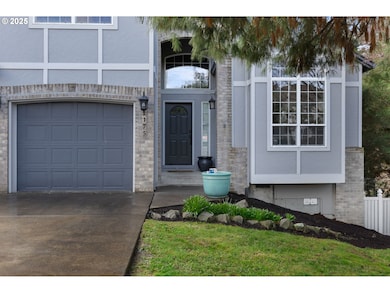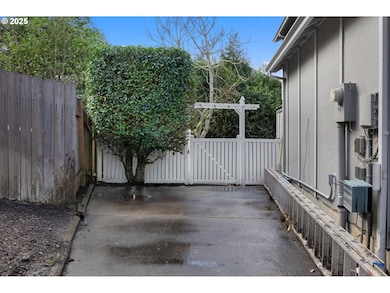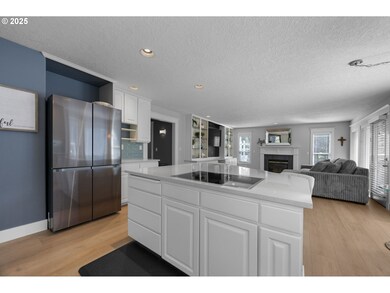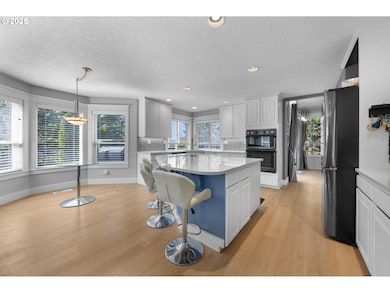2175 SW Royal Place Gresham, OR 97080
Southwest Gresham NeighborhoodEstimated payment $4,587/month
Highlights
- Custom Home
- Wood Flooring
- High Ceiling
- Mountain View
- Separate Formal Living Room
- Quartz Countertops
About This Home
This home is amazing. Once you enter you will notice it has new flooring and trim on the main and lower levels. The open kitchen is a dream. They have new Quartz countertops and new backsplash! They also have a food pantry and cook island with a built-in induction cook top. They even have a workstation. The Gas fireplace, which can be seen from the living room, eating area and kitchen has new tile around the fireplace and hearth. The main bedroom and bath could fill this entire comment section. The main bath has heated floors, sixty-three jet tub, a large shower with five shower heads and a huge walk-in closet! They even have a view of Mt St Helens from the bedroom. This home has so much to offer I will just add a few more comments and encourage you to view the link below to really see all it has to offer. The Home is located on a cul-de-sac and has mountain views. The main floor has a large deck, and the lower floor has an equally large patio. They even have Fig trees and a fire pit!
Open House Schedule
-
Sunday, September 21, 20253:00 to 5:00 pm9/21/2025 3:00:00 PM +00:009/21/2025 5:00:00 PM +00:00Seller motivated, not desperate but motivated.Add to Calendar
Home Details
Home Type
- Single Family
Est. Annual Taxes
- $8,145
Year Built
- Built in 1997
Lot Details
- 8,276 Sq Ft Lot
- Cul-De-Sac
- Fenced
- Level Lot
- Private Yard
Parking
- 3 Car Attached Garage
- Garage Door Opener
- Driveway
Property Views
- Mountain
- Territorial
Home Design
- Custom Home
- Tudor Architecture
- Brick Exterior Construction
- Slab Foundation
- Shake Roof
- Concrete Perimeter Foundation
Interior Spaces
- 3,360 Sq Ft Home
- 3-Story Property
- High Ceiling
- Skylights
- Gas Fireplace
- Double Pane Windows
- Vinyl Clad Windows
- Family Room
- Separate Formal Living Room
- Dining Room
- Wood Flooring
- Finished Basement
Kitchen
- Built-In Oven
- Built-In Range
- Microwave
- Dishwasher
- Kitchen Island
- Quartz Countertops
- Disposal
Bedrooms and Bathrooms
- 5 Bedrooms
Outdoor Features
- Covered Patio or Porch
Schools
- Pleasant Valley Elementary School
- Centennial Middle School
- Centennial High School
Utilities
- Forced Air Heating and Cooling System
- Heating System Uses Gas
- Heat Pump System
- Gas Water Heater
- Fiber Optics Available
Community Details
- No Home Owners Association
Listing and Financial Details
- Assessor Parcel Number R184910
Map
Home Values in the Area
Average Home Value in this Area
Tax History
| Year | Tax Paid | Tax Assessment Tax Assessment Total Assessment is a certain percentage of the fair market value that is determined by local assessors to be the total taxable value of land and additions on the property. | Land | Improvement |
|---|---|---|---|---|
| 2024 | $8,145 | $436,000 | -- | -- |
| 2023 | $8,145 | $423,310 | $0 | $0 |
| 2022 | $7,063 | $410,980 | $0 | $0 |
| 2021 | $6,731 | $378,870 | $0 | $0 |
| 2020 | $6,197 | $367,840 | $0 | $0 |
| 2019 | $6,046 | $357,130 | $0 | $0 |
| 2018 | $5,799 | $346,730 | $0 | $0 |
| 2017 | $5,605 | $336,640 | $0 | $0 |
| 2016 | $5,441 | $326,840 | $0 | $0 |
| 2015 | $5,185 | $317,330 | $0 | $0 |
| 2014 | $4,964 | $308,090 | $0 | $0 |
Property History
| Date | Event | Price | Change | Sq Ft Price |
|---|---|---|---|---|
| 09/20/2025 09/20/25 | Price Changed | $739,999 | -1.3% | $220 / Sq Ft |
| 09/11/2025 09/11/25 | Price Changed | $750,000 | -5.1% | $223 / Sq Ft |
| 08/29/2025 08/29/25 | For Sale | $789,995 | 0.0% | $235 / Sq Ft |
| 08/29/2025 08/29/25 | Off Market | $789,995 | -- | -- |
| 07/28/2025 07/28/25 | Price Changed | $789,995 | 0.0% | $235 / Sq Ft |
| 07/16/2025 07/16/25 | Price Changed | $789,999 | -1.3% | $235 / Sq Ft |
| 07/02/2025 07/02/25 | Price Changed | $799,999 | +4.6% | $238 / Sq Ft |
| 06/06/2025 06/06/25 | Price Changed | $764,999 | -0.6% | $228 / Sq Ft |
| 05/10/2025 05/10/25 | Price Changed | $769,990 | 0.0% | $229 / Sq Ft |
| 05/06/2025 05/06/25 | Price Changed | $769,995 | 0.0% | $229 / Sq Ft |
| 04/24/2025 04/24/25 | Price Changed | $769,999 | -1.3% | $229 / Sq Ft |
| 04/22/2025 04/22/25 | Price Changed | $779,989 | 0.0% | $232 / Sq Ft |
| 04/14/2025 04/14/25 | Price Changed | $779,994 | 0.0% | $232 / Sq Ft |
| 04/03/2025 04/03/25 | For Sale | $779,999 | +13.0% | $232 / Sq Ft |
| 08/27/2021 08/27/21 | Sold | $690,000 | +1.6% | $205 / Sq Ft |
| 07/23/2021 07/23/21 | Pending | -- | -- | -- |
| 07/15/2021 07/15/21 | For Sale | $679,000 | 0.0% | $202 / Sq Ft |
| 07/03/2021 07/03/21 | Pending | -- | -- | -- |
| 06/24/2021 06/24/21 | For Sale | $679,000 | -- | $202 / Sq Ft |
Purchase History
| Date | Type | Sale Price | Title Company |
|---|---|---|---|
| Warranty Deed | $690,000 | First American Title | |
| Interfamily Deed Transfer | -- | Fidelity National Title | |
| Bargain Sale Deed | -- | Accommodation | |
| Warranty Deed | $353,500 | Ticor Title Insurance Compan | |
| Warranty Deed | $288,700 | Fidelity National Title Co | |
| Warranty Deed | $50,000 | Chicago Title |
Mortgage History
| Date | Status | Loan Amount | Loan Type |
|---|---|---|---|
| Open | $265,000 | New Conventional | |
| Previous Owner | $303,500 | New Conventional | |
| Previous Owner | $334,702 | Unknown | |
| Previous Owner | $150,000 | Credit Line Revolving | |
| Previous Owner | $342,000 | Purchase Money Mortgage | |
| Previous Owner | $282,800 | Purchase Money Mortgage | |
| Previous Owner | $190,400 | Purchase Money Mortgage | |
| Closed | $35,350 | No Value Available |
Source: Regional Multiple Listing Service (RMLS)
MLS Number: 743250818
APN: R184910
- 2263 SW Phyllis Place
- 2257 SW Phyllis Place
- 2271 SW Phyllis Place
- 1808 SW Hartley Ave
- 4017 SW 18th Ct
- 2015 SW Nancy Dr
- 2459 SW Sandlewood Ln
- 1743 SW Pleasant View Dr
- 1797 SW Pleasant View Dr
- 3308 SW Binford Lake Pkwy
- 4010 SW 13th Ct
- 3250 SW Binford Lake Pkwy
- 3576 SW 28th Terrace
- 3010 SW Phyllis Dr
- 3079 SW 22nd St
- 4000 SW 30th Dr
- Oliver Plan at Highlands at Pleasant Valley
- Orion Plan at Highlands at Pleasant Valley
- 3813 SW Mckinley St
- 4055 SW Mckinley St Unit 39
- 1500 SW Pleasant View Dr
- 4777 SW 11th St
- 3388 SW 38th St
- 17310 SE Naegeli Dr
- 2948 W Powell Blvd
- 4008-4140 SE 174th Ave
- 3942 SE 174th Ave
- 2700 W Powell Blvd
- 16916-16936 SE Powell Blvd
- 16711 SE Powell Blvd
- 700 SW Eastman Pkwy
- 2027 W Powell Blvd
- 3180 NW Division St
- 200 SW Florence Ave Unit F1
- 1132 NW Birdsdale Ave
- 15321 SE Henderson Way
- 165 SW Eastman Pkwy
- 2601-2675 SE 162nd Ave
- 1167 NW Wallula Ave
- 16049 SE Caruthers St







