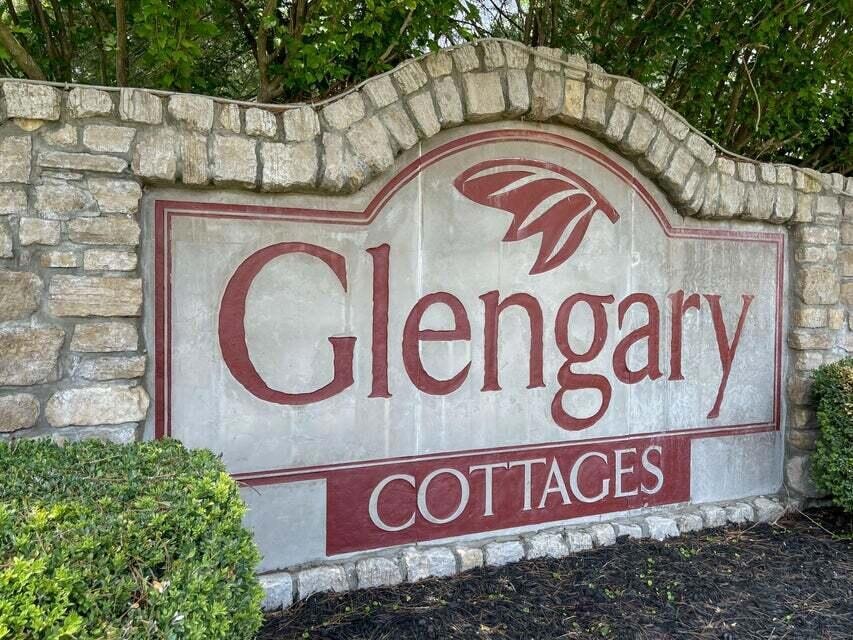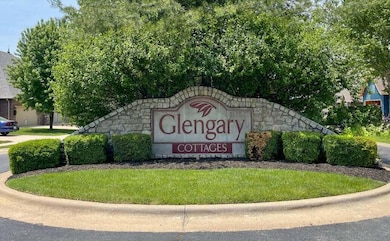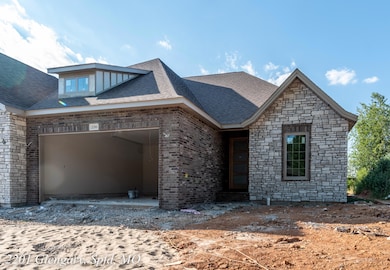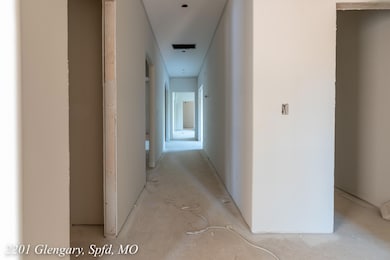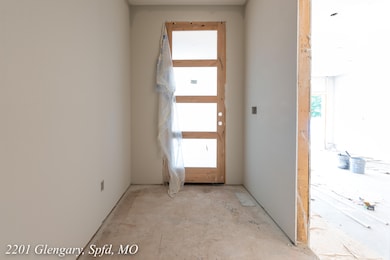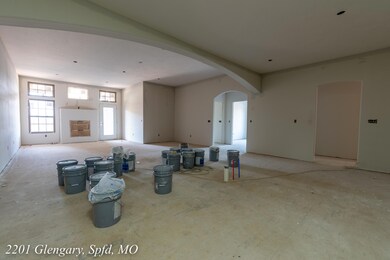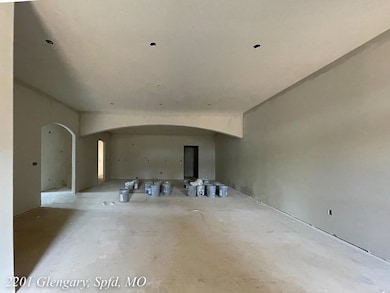
$90,000
- Land
- 0.12 Acre
- $750,000 per Acre
- 2177 W Glen Gary Ct
- Springfield, MO
2177 W Glengary Ct - This is a condominium lot which would include the adjoining lot in this quaint 55+ community!Two units must be built at the same time. (The Builder is also offering to build to suit if a client is interested.)CC&R's have been recently amended. There is a $500 COA joining fee due after condo is built and purchased.
Gina Roblin Murney Associates - Primrose
