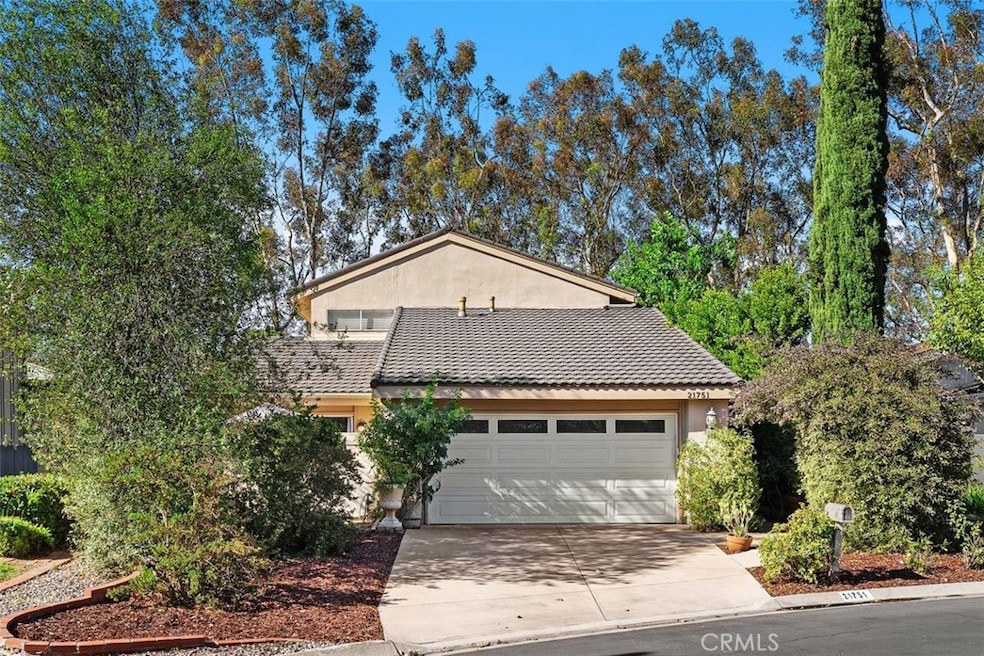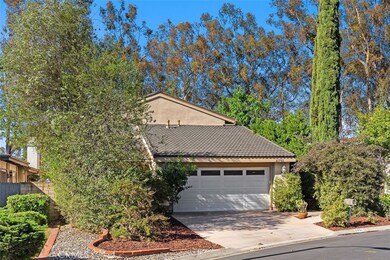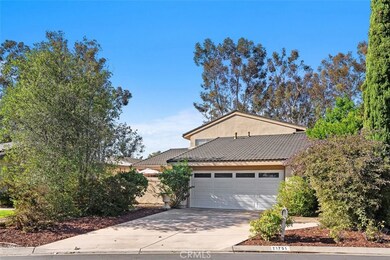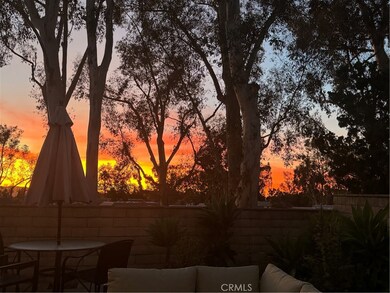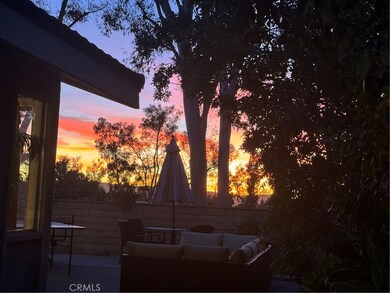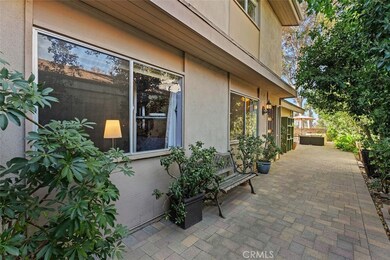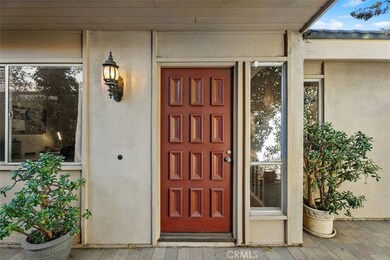
21751 Eveningside Ln Lake Forest, CA 92630
About This Home
As of December 2024Flex-space to the max! Working from home or home schooling? Need a downstairs primary bedroom? Need two primary suites? You get to pick how to best use the many spaces in this spacious two story home in desirable The Oaks. Close to both Lake Forest II Sun and Sail Club, Serrano Creek Park, and great schools, this 4 bedroom, 3 bath home with bonus room, office and den, is ideally located on a quiet cul-de-sac street. Originally a 3 bedroom, 2 bath 1 story home, this house was extended downstairs with a den/study/homework room off the dining room and a large second story was added consisting of a huge bonus room, a private office separated by French doors, a 4th bedroom and a full bathroom. The living room is open and spacious with views of trees and by day and sunsets by night. There is a step-down conversation pit with a brick fireplace. The dining room is open to the living room and kitchen and off the dining room is an added den/study. The kitchen gets light from the adjacent atrium and has a pantry and room for a breakfast table. The original downstairs primary suite is inviting with a spacious bedroom with private deck, a large walk-in closet and a spacious bathroom with double sinks and a separate large tub/shower area. It could also be an in-law suite if the bonus room becomes the primary bedroom - imagine the possibilities! Bedrooms 2 and 3 share a bathroom with tub/shower combination. The bonus room is currently being used as the primary bedroom with two wardrobe cabinets, making it a large 5th bedroom if desired, and a secondary bedroom and bath complete the upstairs. The entire second floor has the potential to be a gorgeous primary suite. The side/backyard is large, has mature landscaping and the decking was completely redone with pavers. The house was re-piped with Pex and there is laminate flooring and neutral carpet as well as a 2 car garage with epoxy flooring and a roll-up garage door. Note - the tax data shows the square footage as 2766 but there is also an estimated square footage of 2600 in the MLS - buyer to satisfy themselves as to this as well as to verify permits.
Last Agent to Sell the Property
Coldwell Banker Realty Brokerage Phone: 714-423-8983 License #01158724 Listed on: 11/05/2024

Home Details
Home Type
Single Family
Est. Annual Taxes
$7,032
Year Built
1976
Lot Details
0
HOA Fees
$232 per month
Parking
2
Listing Details
- Structure Type: House
- Assessments: No
- Inclusions: Refrigerator, washer, dryer, two wardrobes in bonus room is desired
- Property Attached: No
- Road Frontage Type: City Street
- Road Surface Type: Paved
- Security: Carbon Monoxide Detector(s), Smoke Detector(s)
- Subdivision Name Other: Oaks (TO)
- View: Yes
- Architectural Style: Ranch
- Property Condition: Additions/Alterations
- Property Sub Type: Single Family Residence
- Property Type: Residential
- Parcel Number: 61421125
- Year Built: 1976
- AgentOnly_SellerConsiderConcessionYN: Yes
- Special Features: None
Interior Features
- Fireplace: Yes
- Living Area: 2766.00 Square Feet
- Interior Amenities: Built-in Features, Cathedral Ceiling(s), Ceiling Fan(s), Open Floorplan, Pantry, Recessed Lighting, Tile Counters, Unfurnished
- Stories: 2
- Entry Location: side
- Common Walls: No Common Walls
- Flooring: Carpet, Laminate
- Accessibility Features: See Remarks
- Appliances: Yes
- Full Bathrooms: 3
- Full And Three Quarter Bathrooms: 3
- Total Bedrooms: 4
- Door Features: French Doors, Sliding Doors
- Eating Area: Dining Room, In Kitchen
- Entry Level: 1
- Fireplace Features: Living Room, Fire Pit
- Levels: Two
- Main Level Bathrooms: 2
- Main Level Bedrooms: 3
- Price Per Square Foot: 421.91
- Room Type: Bonus Room, Center Hall, Den, Entry, Kitchen, Living Room, Main Floor Bedroom, Main Floor Primary Bedroom, Primary Bathroom, Primary Bedroom, Office, Walk-In Closet
- Spa Features: Community
- Window Features: Blinds, Skylight(s)
- Bathroom Features: Bathtub, Shower, Shower In Tub, Double Sinks In Primary Bath
- Room Kitchen Features: Tile Counters
Exterior Features
- Patio: Yes
- View: Trees/Woods
- Fence: Yes
- Fencing: Block
- Patio And Porch Features: Patio
- Pool Features: Community
- Pool Private: No
- Roof: Composition, Metal
- Spa: Yes
- Construction Materials: Stucco, Wood Siding
Garage/Parking
- Attached Garage: Yes
- Garage Spaces: 2.00
- Number Remotes: 1
- Parking: Yes
- Parking Features: Direct Garage Access, Driveway, Concrete, Garage, Garage Faces Front, Garage - Single Door, Garage Door Opener, Side by Side
- Total Parking Spaces: 2.00
Utilities
- Utilities: Electricity Connected, Natural Gas Connected, Sewer Connected, Water Connected
- Heating: Yes
- Laundry: Yes
- Appliances: Dishwasher, Electric Range, Free-Standing Range, Disposal, Gas Water Heater, Microwave, Refrigerator, Water Heater
- Electric: Standard
- Heating Type: Central
- Laundry Features: Dryer Included, In Garage, Washer Included
- Sewer: Public Sewer
- Water Source: Public
- Cooling: Central Air
- Cooling: Yes
Condo/Co-op/Association
- Association: Yes
- Association: Lake Forest II
- Amenities: Pickleball, Pool, Spa/Hot Tub, Barbecue, Outdoor Cooking Area, Playground, Dock, Tennis Court(s), Sport Court, Clubhouse
- Association Fee: 147.96
- Association #2 Fee: 84.00
- Association #2 Fee Frequency: Monthly
- Association Fee Frequency: Monthly
- Association Name: The Oaks
- Phone: 714-508-9070
- Association Phone #2: 949-586-0860
- Senior Community: No
- Common Interest: Planned Development
- Community Features: Lake, Street Lights, Suburban
- Association Management: Optimum
- Association Management 2: Lake Forest II Sun & Sail
Schools
- School District: Saddleback Valley Unified
- Elementary School: Rancho Canada
- Middle School: Serrano
- High School: El Toro
- Elementary School: Rancho Canada
- High School: El Toro
- Middle Or Junior School: Serrano
- Elementary School #2: RANCAN
- High School2: ELTOR
Lot Info
- Additional Parcels: No
- Land Lease: No
- Lot Features: Close to Clubhouse, Cul-De-Sac, Front Yard, Garden, Landscaped, Rectangular Lot, Zero Lot Line
- Lot Size Sq Ft: 6174.00
- Lot Size Acres: 0.1417
Multi Family
- Lease Considered: No
- Lot Size Area: 6174.0000 Square Feet
- Number Of Units Total: 1
Tax Info
- Tax Census Tract: 524.08
- Tax Lot: 7
- Tax Tract Number: 7316
- TaxOtherAnnualAssessmentAmount: 141.00
Ownership History
Purchase Details
Home Financials for this Owner
Home Financials are based on the most recent Mortgage that was taken out on this home.Purchase Details
Home Financials for this Owner
Home Financials are based on the most recent Mortgage that was taken out on this home.Purchase Details
Home Financials for this Owner
Home Financials are based on the most recent Mortgage that was taken out on this home.Purchase Details
Home Financials for this Owner
Home Financials are based on the most recent Mortgage that was taken out on this home.Purchase Details
Home Financials for this Owner
Home Financials are based on the most recent Mortgage that was taken out on this home.Purchase Details
Home Financials for this Owner
Home Financials are based on the most recent Mortgage that was taken out on this home.Purchase Details
Home Financials for this Owner
Home Financials are based on the most recent Mortgage that was taken out on this home.Purchase Details
Similar Homes in the area
Home Values in the Area
Average Home Value in this Area
Purchase History
| Date | Type | Sale Price | Title Company |
|---|---|---|---|
| Grant Deed | $1,167,000 | Equity Title | |
| Grant Deed | $1,167,000 | Equity Title | |
| Grant Deed | $535,000 | Landwood Title Company | |
| Quit Claim Deed | -- | None Available | |
| Interfamily Deed Transfer | -- | Ticor Title Tustin Orange Co | |
| Interfamily Deed Transfer | -- | United Title Company Orange | |
| Interfamily Deed Transfer | -- | Investors Title Company | |
| Grant Deed | $215,000 | Investors Title Company | |
| Interfamily Deed Transfer | -- | -- |
Mortgage History
| Date | Status | Loan Amount | Loan Type |
|---|---|---|---|
| Open | $700,000 | New Conventional | |
| Closed | $700,000 | New Conventional | |
| Previous Owner | $355,000 | New Conventional | |
| Previous Owner | $428,000 | New Conventional | |
| Previous Owner | $80,000 | Stand Alone Second | |
| Previous Owner | $143,900 | Purchase Money Mortgage | |
| Previous Owner | $145,000 | Unknown | |
| Previous Owner | $153,500 | Unknown | |
| Previous Owner | $152,100 | Unknown | |
| Previous Owner | $150,000 | No Value Available |
Property History
| Date | Event | Price | Change | Sq Ft Price |
|---|---|---|---|---|
| 07/07/2025 07/07/25 | Price Changed | $1,495,000 | -5.4% | $540 / Sq Ft |
| 06/09/2025 06/09/25 | Price Changed | $1,580,000 | -3.1% | $571 / Sq Ft |
| 05/20/2025 05/20/25 | Price Changed | $1,630,000 | -3.0% | $589 / Sq Ft |
| 04/28/2025 04/28/25 | For Sale | $1,680,000 | +44.0% | $607 / Sq Ft |
| 12/18/2024 12/18/24 | Sold | $1,167,000 | -4.3% | $422 / Sq Ft |
| 11/13/2024 11/13/24 | Pending | -- | -- | -- |
| 11/05/2024 11/05/24 | For Sale | $1,220,000 | -- | $441 / Sq Ft |
Tax History Compared to Growth
Tax History
| Year | Tax Paid | Tax Assessment Tax Assessment Total Assessment is a certain percentage of the fair market value that is determined by local assessors to be the total taxable value of land and additions on the property. | Land | Improvement |
|---|---|---|---|---|
| 2024 | $7,032 | $677,043 | $438,732 | $238,311 |
| 2023 | $6,865 | $663,768 | $430,129 | $233,639 |
| 2022 | $6,742 | $650,753 | $421,695 | $229,058 |
| 2021 | $6,606 | $637,994 | $413,427 | $224,567 |
| 2020 | $6,547 | $631,453 | $409,188 | $222,265 |
| 2019 | $6,415 | $619,072 | $401,165 | $217,907 |
| 2018 | $6,293 | $606,934 | $393,299 | $213,635 |
| 2017 | $6,167 | $595,034 | $385,587 | $209,447 |
| 2016 | $6,063 | $583,367 | $378,026 | $205,341 |
| 2015 | $5,989 | $574,605 | $372,348 | $202,257 |
| 2014 | $5,858 | $563,350 | $365,054 | $198,296 |
Agents Affiliated with this Home
-
C
Seller's Agent in 2025
Changqing Xiong
Pacific Sterling Realty
(949) 798-9656
5 in this area
68 Total Sales
-

Seller Co-Listing Agent in 2025
Chunsheng Li
Pacific Sterling Realty
(626) 435-5995
1 in this area
12 Total Sales
-

Seller's Agent in 2024
Shelley Armstrong
Coldwell Banker Realty
(714) 423-8983
3 in this area
44 Total Sales
Map
Source: California Regional Multiple Listing Service (CRMLS)
MLS Number: OC24226886
APN: 614-211-25
- 24603 Copper Cliff Ct Unit 11
- 24756 Sunset Ln
- 24602 Via Del Rio
- 21891 Winnebago Ln
- 21778 Tahoe Ln
- 21761 Tahoe Ln
- 24682 Via Tequila
- 21532 Camino Papal
- 25011 Mammoth Cir
- 24701 Sarah Ln
- 24921 Canyon Rim Place
- 24461 Peacock St
- 24311 Peacock St
- 25152 Mammoth Cir
- 25154 Mammoth Cir
- 21291 Calle Recreo
- 24932 Dove Tree Ln
- 25011 Calle Madera
- 24946 Ravenswood
- 21841 Zuni Dr
