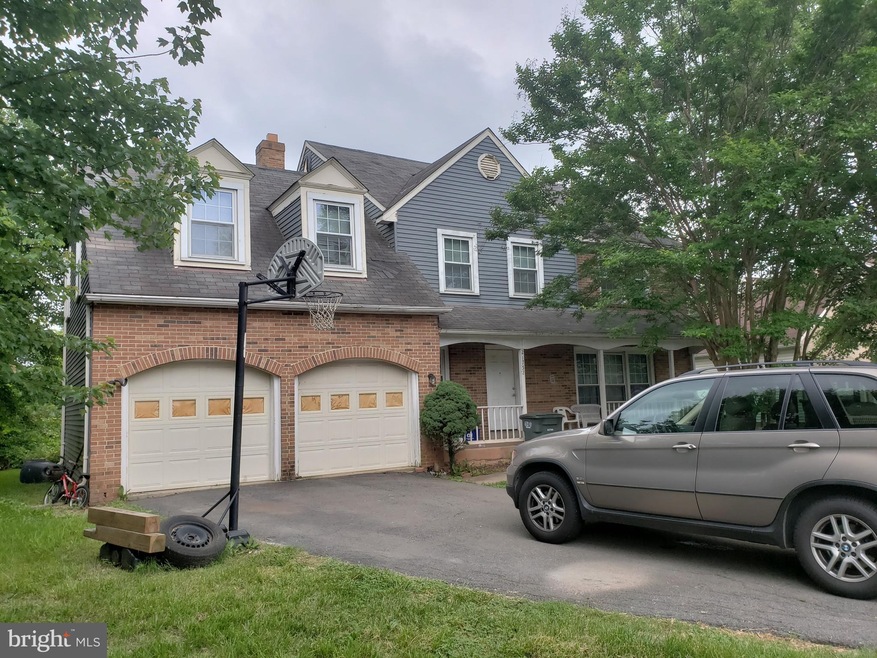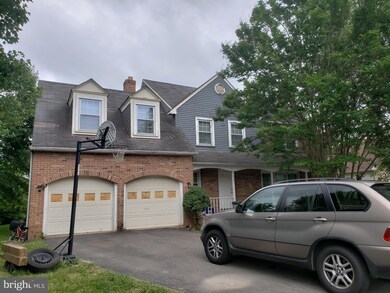
21752 Pinewood Ct Sterling, VA 20164
Estimated Value: $711,000 - $766,000
3
Beds
3.5
Baths
2,224
Sq Ft
$334/Sq Ft
Est. Value
Highlights
- Colonial Architecture
- Attic
- 2 Car Attached Garage
- Traditional Floor Plan
- 1 Fireplace
- Living Room
About This Home
As of October 2018AS IS
Last Listed By
Robert collo
IMG REALTY, LLC Listed on: 08/26/2018
Home Details
Home Type
- Single Family
Est. Annual Taxes
- $5,053
Year Built
- Built in 1988
Lot Details
- 9,148 Sq Ft Lot
HOA Fees
- $22 Monthly HOA Fees
Parking
- 2 Car Attached Garage
- Driveway
Home Design
- Colonial Architecture
- Brick Exterior Construction
- Asphalt Roof
Interior Spaces
- Property has 3 Levels
- Traditional Floor Plan
- Ceiling height of 9 feet or more
- 1 Fireplace
- Insulated Windows
- Living Room
- Combination Kitchen and Dining Room
- Attic
- Partially Finished Basement
Kitchen
- Oven
- Stove
- Microwave
- Dishwasher
Bedrooms and Bathrooms
- 3 Bedrooms
- En-Suite Primary Bedroom
- 3.5 Bathrooms
Schools
- Rolling Ridge Elementary School
- Sterling Middle School
- Park View High School
Utilities
- Forced Air Heating and Cooling System
- Vented Exhaust Fan
- Natural Gas Water Heater
Community Details
- Built by CARL BEINSTEIN
- Rolling Woods Subdivision, Elmwood Ii Floorplan
Listing and Financial Details
- Tax Lot 9
- Assessor Parcel Number 014353229000
Ownership History
Date
Name
Owned For
Owner Type
Purchase Details
Listed on
Aug 26, 2018
Closed on
Oct 1, 2018
Sold by
Bustos Dennish B and Bustos Josephine P
Bought by
Rosa Isarael
Seller's Agent
Robert collo
IMG REALTY, LLC
Buyer's Agent
Elmer Daluz
Fairfax Realty Select
List Price
$450,000
Sold Price
$410,000
Premium/Discount to List
-$40,000
-8.89%
Total Days on Market
3
Current Estimated Value
Home Financials for this Owner
Home Financials are based on the most recent Mortgage that was taken out on this home.
Estimated Appreciation
$332,321
Avg. Annual Appreciation
8.69%
Original Mortgage
$316,000
Outstanding Balance
$278,378
Interest Rate
4.5%
Mortgage Type
New Conventional
Estimated Equity
$434,566
Purchase Details
Closed on
Apr 27, 2001
Sold by
Collo Robert
Bought by
Bustos Dennish and Perez,Josephine
Home Financials for this Owner
Home Financials are based on the most recent Mortgage that was taken out on this home.
Original Mortgage
$256,800
Interest Rate
6.88%
Create a Home Valuation Report for This Property
The Home Valuation Report is an in-depth analysis detailing your home's value as well as a comparison with similar homes in the area
Similar Homes in the area
Home Values in the Area
Average Home Value in this Area
Purchase History
| Date | Buyer | Sale Price | Title Company |
|---|---|---|---|
| Rosa Isarael | $395,000 | Realty Title Services Inc | |
| Bustos Dennish | $321,000 | -- |
Source: Public Records
Mortgage History
| Date | Status | Borrower | Loan Amount |
|---|---|---|---|
| Open | Rosa Isarael | $316,000 | |
| Previous Owner | Bustos Dennish | $256,800 |
Source: Public Records
Property History
| Date | Event | Price | Change | Sq Ft Price |
|---|---|---|---|---|
| 10/05/2018 10/05/18 | Sold | $410,000 | -8.9% | $184 / Sq Ft |
| 08/29/2018 08/29/18 | For Sale | $450,000 | 0.0% | $202 / Sq Ft |
| 08/29/2018 08/29/18 | Pending | -- | -- | -- |
| 08/26/2018 08/26/18 | For Sale | $450,000 | -- | $202 / Sq Ft |
Source: Bright MLS
Tax History Compared to Growth
Tax History
| Year | Tax Paid | Tax Assessment Tax Assessment Total Assessment is a certain percentage of the fair market value that is determined by local assessors to be the total taxable value of land and additions on the property. | Land | Improvement |
|---|---|---|---|---|
| 2024 | $5,506 | $636,520 | $238,800 | $397,720 |
| 2023 | $5,643 | $644,950 | $238,800 | $406,150 |
| 2022 | $5,253 | $590,270 | $188,800 | $401,470 |
| 2021 | $5,163 | $526,860 | $178,800 | $348,060 |
| 2020 | $5,010 | $484,010 | $168,000 | $316,010 |
| 2019 | $4,800 | $459,340 | $158,000 | $301,340 |
| 2018 | $4,854 | $447,370 | $158,000 | $289,370 |
| 2017 | $5,053 | $449,120 | $158,000 | $291,120 |
| 2016 | $5,098 | $445,270 | $0 | $0 |
| 2015 | $5,053 | $287,240 | $0 | $287,240 |
| 2014 | $5,102 | $283,700 | $0 | $283,700 |
Source: Public Records
Agents Affiliated with this Home
-

Seller's Agent in 2018
Robert collo
IMG REALTY, LLC
-
Elmer Daluz

Buyer's Agent in 2018
Elmer Daluz
Fairfax Realty Select
(571) 338-1952
42 Total Sales
Map
Source: Bright MLS
MLS Number: 1002299196
APN: 014-35-3229
Nearby Homes
- 21850 Goldstone Terrace
- 46708 Atwood Square Unit 116
- 1204 N Brandon Ave
- 46726 Summit Terrace Unit 136
- 21047 Barcroft Way
- 46746 Woodmint Terrace
- 21700 Comstock Cir Unit 147
- 123 Evergreen St
- 21676 Hazelnut Square
- 46919 Trumpet Cir
- 46939 Rabbitrun Terrace
- 46891 Rabbitrun Terrace
- 608 E Charlotte St
- 903 N Sterling Blvd
- 21833 Baldwin Square Unit 300
- 724 N Argonne Ave
- 719 N Belfort St
- 21777 Baldwin Square Unit 301
- 46891 Eaton Terrace Unit 101
- 239 N Cameron Ct
- 21752 Pinewood Ct
- 21756 Pinewood Ct
- 46633 Brownwood Square
- 46642 Brownwood Square
- 46635 Brownwood Square
- 46644 Brownwood Square
- 21760 Pinewood Ct
- 21751 Pinewood Ct
- 46637 Brownwood Square
- 46646 Brownwood Square
- 21744 Pinewood Ct
- 21755 Pinewood Ct
- 46639 Brownwood Square
- 21747 Pinewood Ct
- 46648 Brownwood Square
- 21858 Goldstone Terrace
- 21856 Goldstone Terrace
- 21759 Pinewood Ct
- 21764 Pinewood Ct
- 21743 Pinewood Ct

