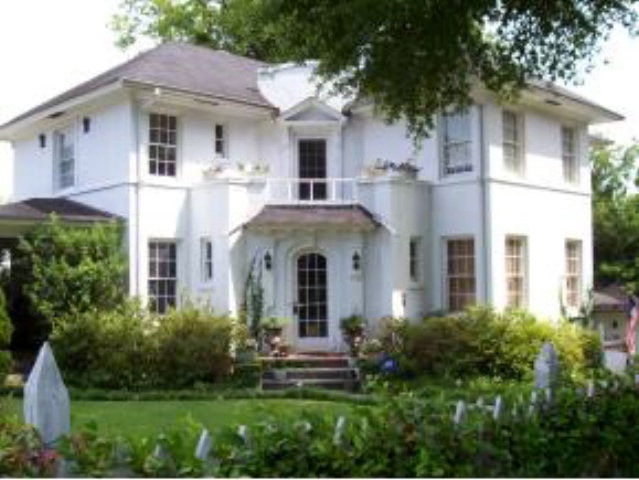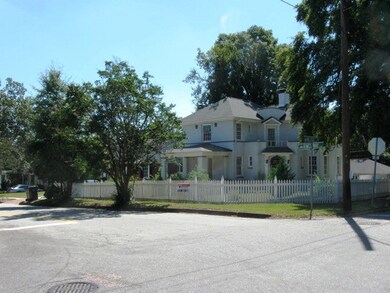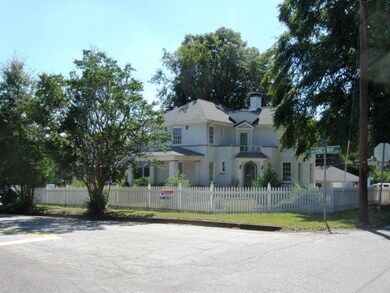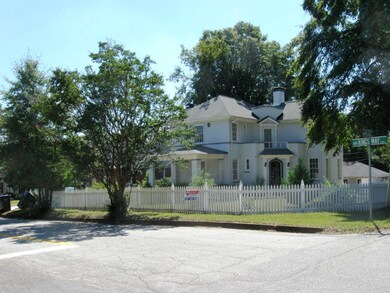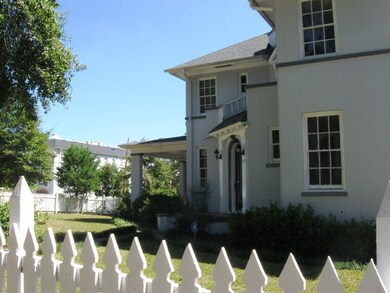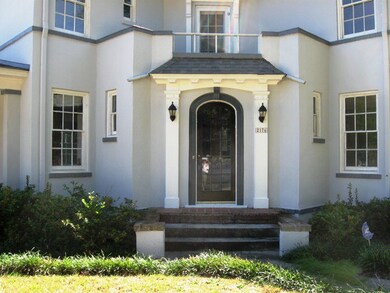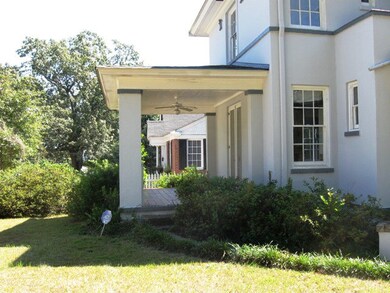
2176 Kings Way Augusta, GA 30904
Summerville NeighborhoodHighlights
- Fireplace in Primary Bedroom
- Recreation Room
- Whirlpool Bathtub
- Newly Painted Property
- Wood Flooring
- Great Room
About This Home
As of September 2017UNIQUE FLOOR PLAN - ONE-OF-A-KIND - REDONE - NEW GRANITE COUNTER TOPS - BACKSPLASH - NEW ROOF - NEW MULTIPLE HT/AC - NEW CARPET IN BEDROOMS - NEW WOOD FLOORING - NEWLY CONSTRUCTED 3-CAR GARAGE/WORKSHOP/STORAGE/STUDIO W/BUILTINS AND PULL-DOWN ATTIC STORAGE - JACK N JILL BATH BETWEEN TWO BEDROOMS - OWNER'S SUITE WITH SEPARATE SHOWER AND JETTED TUB - CLOSET W/BUILT INS - TRUNK CLOSET - FINISHED BASEMENT WITH BEAUTIFUL NEW TILE FLOORING W/OUTSIDE ENTRANCE - FRESH PAINT OUTSIDE AND INSIDE - GAS LOGS IN LIVING ROOM FIREPLACE - COAL FIREPLACES IN ALL OTHER ROOMS -
Last Agent to Sell the Property
Nita Sawyer
Re/max True Advantage License #148565
Home Details
Home Type
- Single Family
Est. Annual Taxes
- $5,140
Year Built
- Built in 1916 | Remodeled
Lot Details
- 0.27 Acre Lot
- Lot Dimensions are 69x172.x74x143
- Fenced
- Landscaped
Parking
- 3 Car Detached Garage
- Parking Pad
- Parking Storage or Cabinetry
- Workshop in Garage
- Gravel Driveway
- Dirt Driveway
Home Design
- Newly Painted Property
- Composition Roof
- Plaster
- Stucco
Interior Spaces
- 2,900 Sq Ft Home
- 2-Story Property
- Ceiling Fan
- Decorative Fireplace
- Gas Log Fireplace
- Entrance Foyer
- Great Room
- Family Room
- Living Room with Fireplace
- 5 Fireplaces
- Breakfast Room
- Dining Room
- Recreation Room
Kitchen
- Built-In Gas Oven
- Electric Range
- Built-In Microwave
- Dishwasher
- Disposal
Flooring
- Wood
- Brick
- Carpet
- Ceramic Tile
Bedrooms and Bathrooms
- 3 Bedrooms
- Fireplace in Primary Bedroom
- Primary Bedroom Upstairs
- Walk-In Closet
- Whirlpool Bathtub
Laundry
- Laundry Room
- Dryer
- Washer
Attic
- Attic Floors
- Pull Down Stairs to Attic
Finished Basement
- Walk-Out Basement
- Exterior Basement Entry
- Crawl Space
Home Security
- Security System Owned
- Fire and Smoke Detector
Outdoor Features
- Covered patio or porch
- Separate Outdoor Workshop
Schools
- Monte Sano Elementary School
- Langford Middle School
- Richmond Academy High School
Utilities
- Multiple cooling system units
- Forced Air Heating and Cooling System
- Vented Exhaust Fan
- Heating System Uses Natural Gas
- Gas Water Heater
- Cable TV Available
Community Details
- No Home Owners Association
- Summerville Subdivision
Listing and Financial Details
- Home warranty included in the sale of the property
- Assessor Parcel Number 044-2-214-00-0
Ownership History
Purchase Details
Home Financials for this Owner
Home Financials are based on the most recent Mortgage that was taken out on this home.Purchase Details
Home Financials for this Owner
Home Financials are based on the most recent Mortgage that was taken out on this home.Purchase Details
Home Financials for this Owner
Home Financials are based on the most recent Mortgage that was taken out on this home.Purchase Details
Map
Similar Homes in Augusta, GA
Home Values in the Area
Average Home Value in this Area
Purchase History
| Date | Type | Sale Price | Title Company |
|---|---|---|---|
| Warranty Deed | $249,000 | -- | |
| Warranty Deed | $305,000 | None Available | |
| Warranty Deed | -- | None Available | |
| Deed | $92,700 | -- |
Mortgage History
| Date | Status | Loan Amount | Loan Type |
|---|---|---|---|
| Open | $241,530 | New Conventional | |
| Previous Owner | $198,743 | New Conventional | |
| Previous Owner | $244,000 | Purchase Money Mortgage | |
| Previous Owner | $45,750 | Purchase Money Mortgage | |
| Previous Owner | $240,000 | Unknown | |
| Previous Owner | $40,000 | Credit Line Revolving | |
| Previous Owner | $202,800 | Unknown | |
| Previous Owner | $168,000 | Unknown | |
| Previous Owner | $39,200 | Unknown | |
| Previous Owner | $121,600 | Unknown |
Property History
| Date | Event | Price | Change | Sq Ft Price |
|---|---|---|---|---|
| 09/14/2017 09/14/17 | Sold | $249,000 | -13.8% | $86 / Sq Ft |
| 06/30/2017 06/30/17 | Pending | -- | -- | -- |
| 11/16/2016 11/16/16 | For Sale | $289,000 | -27.6% | $100 / Sq Ft |
| 09/12/2014 09/12/14 | Sold | -- | -- | -- |
| 08/13/2014 08/13/14 | Pending | -- | -- | -- |
| 09/19/2013 09/19/13 | For Sale | $399,000 | -- | $138 / Sq Ft |
Tax History
| Year | Tax Paid | Tax Assessment Tax Assessment Total Assessment is a certain percentage of the fair market value that is determined by local assessors to be the total taxable value of land and additions on the property. | Land | Improvement |
|---|---|---|---|---|
| 2024 | $5,140 | $172,072 | $32,339 | $139,733 |
| 2023 | $5,140 | $164,168 | $32,339 | $131,829 |
| 2022 | $4,596 | $145,127 | $32,339 | $112,788 |
| 2021 | $4,289 | $123,473 | $32,339 | $91,134 |
| 2020 | $3,457 | $100,270 | $24,698 | $75,572 |
| 2019 | $3,656 | $99,503 | $24,698 | $74,805 |
| 2018 | $3,866 | $99,503 | $24,698 | $74,805 |
| 2017 | $3,668 | $99,503 | $24,698 | $74,805 |
| 2016 | $3,670 | $99,503 | $24,698 | $74,805 |
| 2015 | $3,694 | $99,503 | $24,698 | $74,805 |
| 2014 | $3,822 | $99,503 | $24,698 | $74,805 |
Source: REALTORS® of Greater Augusta
MLS Number: 366093
APN: 0442214000
- 2232 Mcdowell St
- 2248 Central Ave
- 2131 Mcdowell St
- 815 Johns Rd
- 2228 Queens Way
- 2144 Central Ave
- 1416 Stovall St
- 2201 Clayton Ln
- 2203 Clayton Ln
- 2110 Carnes Place
- 2207 Clayton Ln
- 2211 Clayton Ln
- 2213 Clayton Ln
- 1514 Heath St
- 2442 Mcdowell St
- 1529 Stovall St
- 1537 Whitney St
- 2468 Mcdowell St
- 732 Katherine St
- 2016 Hampton Ave
