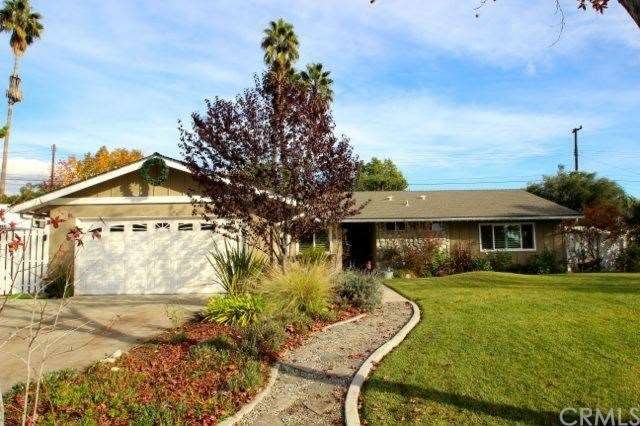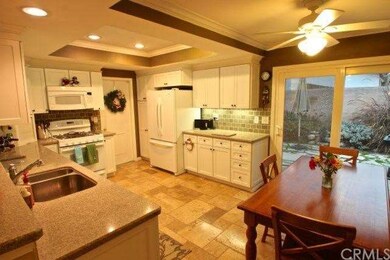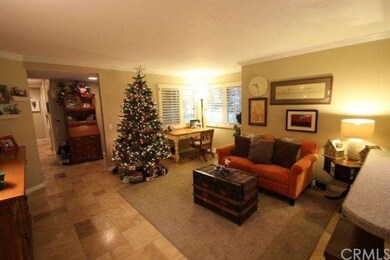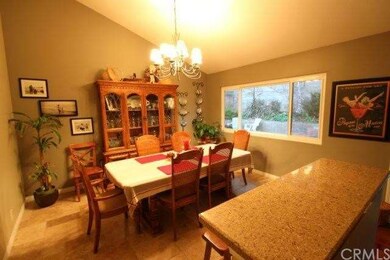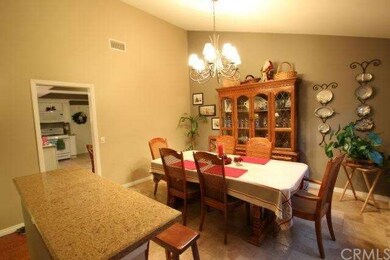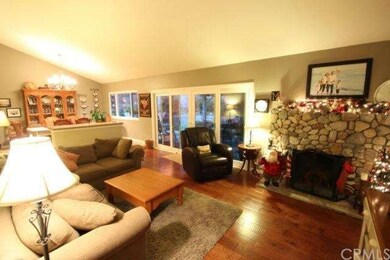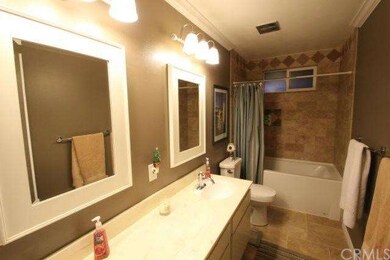
2176 La Sierra Way Claremont, CA 91711
Estimated Value: $1,019,000 - $1,223,000
Highlights
- Parking available for a boat
- Above Ground Spa
- Deck
- Condit Elementary School Rated A
- All Bedrooms Downstairs
- Wood Flooring
About This Home
As of February 2013PRIME "NORTH CLAREMONT" LOCATION- Pride of ownership shows throughout this beautifully updated Cul-De-Sac home. It features approx. 1824 Sq Ft of living space with 3 generously sized bedrooms and 2 updated bathrooms. The spacious and remodeled kitchen boasts many substantial upgrades including Kraft-maid cabinetry, Ceasarstone countertops, newer appliances, and travertine tile "versailles" pattern flooring. This desirable floor plan offers a Family room/Kitchen concept with bar seating for entertainment and family time. The cathedral ceilings in the Dining and Living room provides an open feel that offers rich dark hardwood plank flooring, granite topped island, "river rock" fireplace and dual sliding double pane windows for easy backyard access. The guest bathroom includes a dual sink with new oversized tub and tumbled stone shower. Energy efficiency and Details were thought out with Tankless Water heater, Dual pane windows, oversized AC system with new ducting, new doors, and crown molding. All situated on over 10,000 Sf ft lot with RV parking, Gas Fire pit, large grassy front yard, covered patio, fenced garden, and above ground spa.
Last Agent to Sell the Property
KELLER WILLIAMS REALTY COLLEGE PARK License #01758566 Listed on: 12/14/2012

Home Details
Home Type
- Single Family
Est. Annual Taxes
- $8,276
Year Built
- Built in 1972
Lot Details
- 10,235 Sq Ft Lot
- Cul-De-Sac
- West Facing Home
- Wood Fence
- Block Wall Fence
- Landscaped
- Sprinkler System
- Lawn
- Garden
- Back and Front Yard
Parking
- 2 Car Direct Access Garage
- Parking Available
- Front Facing Garage
- Parking available for a boat
- RV Access or Parking
Home Design
- Ranch Style House
- Turnkey
- Slab Foundation
- Composition Roof
- Copper Plumbing
- Stucco
Interior Spaces
- 1,824 Sq Ft Home
- Crown Molding
- Recessed Lighting
- Double Pane Windows
- ENERGY STAR Qualified Windows
- Plantation Shutters
- Window Screens
- Sliding Doors
- Family Room with Fireplace
- Family Room Off Kitchen
- Living Room
- Dining Room
- Storage
Kitchen
- Eat-In Kitchen
- Range Hood
- Dishwasher
- Granite Countertops
- Disposal
Flooring
- Wood
- Carpet
- Stone
Bedrooms and Bathrooms
- 3 Bedrooms
- All Bedrooms Down
Laundry
- Laundry Room
- Laundry in Garage
Home Security
- Carbon Monoxide Detectors
- Fire and Smoke Detector
Outdoor Features
- Above Ground Spa
- Deck
- Covered patio or porch
- Exterior Lighting
- Shed
- Rain Gutters
Utilities
- Central Heating and Cooling System
- 220 Volts in Garage
- Tankless Water Heater
Community Details
- No Home Owners Association
- Foothills
Listing and Financial Details
- Tax Lot 6
- Tax Tract Number 29443
- Assessor Parcel Number 8669009036
Ownership History
Purchase Details
Purchase Details
Purchase Details
Home Financials for this Owner
Home Financials are based on the most recent Mortgage that was taken out on this home.Purchase Details
Home Financials for this Owner
Home Financials are based on the most recent Mortgage that was taken out on this home.Purchase Details
Home Financials for this Owner
Home Financials are based on the most recent Mortgage that was taken out on this home.Purchase Details
Home Financials for this Owner
Home Financials are based on the most recent Mortgage that was taken out on this home.Purchase Details
Similar Homes in Claremont, CA
Home Values in the Area
Average Home Value in this Area
Purchase History
| Date | Buyer | Sale Price | Title Company |
|---|---|---|---|
| Kunisaki Family Trust | -- | None Listed On Document | |
| Kunisaki Dennis | -- | None Listed On Document | |
| Kunisaki Dennis | -- | None Available | |
| Kunisaki Dennis M | $515,000 | Ticor Title | |
| Morgan Christopher A | $585,000 | -- | |
| Potter Howard L | $255,000 | South Coast Title | |
| Chen David C P | -- | -- |
Mortgage History
| Date | Status | Borrower | Loan Amount |
|---|---|---|---|
| Previous Owner | Kunisaki Family Trust | $170,000 | |
| Previous Owner | Kunisaki Dennis M | $366,250 | |
| Previous Owner | Kunisaki Dennis M | $100,000 | |
| Previous Owner | Kunisaki Dennis M | $290,000 | |
| Previous Owner | Kunisaki Dennis M | $500,000 | |
| Previous Owner | Morgan Christoher A | $388,500 | |
| Previous Owner | Morgan Christopher A | $383,000 | |
| Previous Owner | Potter Susan J | $101,600 | |
| Previous Owner | Potter Howard L | $100,000 |
Property History
| Date | Event | Price | Change | Sq Ft Price |
|---|---|---|---|---|
| 02/11/2013 02/11/13 | Sold | $515,000 | -1.9% | $282 / Sq Ft |
| 12/21/2012 12/21/12 | Pending | -- | -- | -- |
| 12/14/2012 12/14/12 | For Sale | $525,000 | -- | $288 / Sq Ft |
Tax History Compared to Growth
Tax History
| Year | Tax Paid | Tax Assessment Tax Assessment Total Assessment is a certain percentage of the fair market value that is determined by local assessors to be the total taxable value of land and additions on the property. | Land | Improvement |
|---|---|---|---|---|
| 2024 | $8,276 | $652,097 | $131,727 | $520,370 |
| 2023 | $8,103 | $639,312 | $129,145 | $510,167 |
| 2022 | $7,972 | $626,777 | $126,613 | $500,164 |
| 2021 | $7,845 | $614,488 | $124,131 | $490,357 |
| 2020 | $7,640 | $608,188 | $122,859 | $485,329 |
| 2019 | $7,488 | $596,263 | $120,450 | $475,813 |
| 2018 | $7,225 | $584,573 | $118,089 | $466,484 |
| 2016 | $6,732 | $561,875 | $113,504 | $448,371 |
| 2015 | $6,635 | $553,437 | $111,800 | $441,637 |
| 2014 | $6,583 | $542,596 | $109,610 | $432,986 |
Agents Affiliated with this Home
-
Brian Demott

Seller's Agent in 2013
Brian Demott
KELLER WILLIAMS REALTY COLLEGE PARK
(909) 455-3601
42 Total Sales
-
Carol Wiese

Buyer's Agent in 2013
Carol Wiese
WHEELER STEFFEN SOTHEBY'S INT.
(909) 376-8972
14 Total Sales
Map
Source: California Regional Multiple Listing Service (CRMLS)
MLS Number: CV12151266
APN: 8669-009-036
- 2177 W Silver Tree Rd
- 2030 Brentwood Place
- 1052 Newberry Ln
- 2105 Oxford Ave
- 1932 Chapman Rd
- 1965 N Towne Ave
- 556 W Baseline Rd
- 1848 N Mountain Ave
- 752 Valparaiso Dr
- 854 Guanajuato Dr
- 868 Guanajuato Dr
- 1113 Iowa Ct
- 2637 N Mountain Ave
- 465 Champlain Dr
- 223 Bloomfield Ct
- 264 W Sonora Place
- 1607 Paine Ct
- 161 W Loretto Ct
- 804 W Highpoint Dr
- 2571 King Way
- 2176 La Sierra Way
- 2160 La Sierra Way
- 2192 La Sierra Way
- 2163 W Silver Tree Rd
- 2149 W Silver Tree Rd
- 2173 La Sierra Way
- 2208 La Sierra Way
- 2157 La Sierra Way
- 2144 La Sierra Way
- 930 Saint Catherine Way
- 2189 La Sierra Way
- 2191 W Silver Tree Rd
- 2224 La Sierra Way
- 2135 W Silver Tree Rd
- 2128 La Sierra Way
- 2141 La Sierra Way
- 921 Saint Catherine Way
- 2203 La Sierra Way
- 2125 La Sierra Way
- 2164 W Silver Tree Rd
