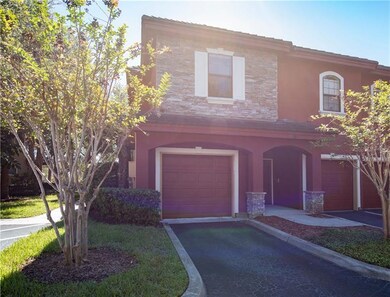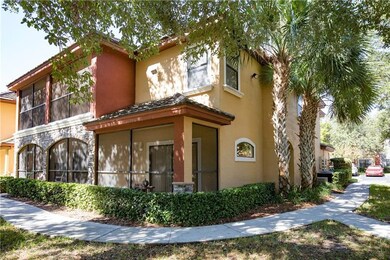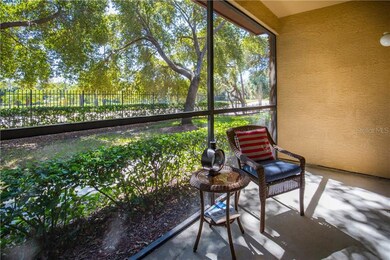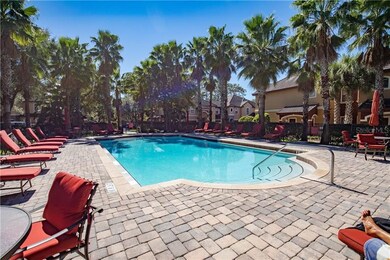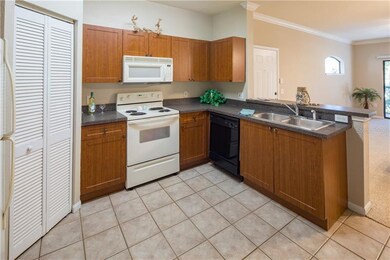
2176 Portofino Place Unit 26-2612 Palm Harbor, FL 34683
Dove Hollow NeighborhoodEstimated Value: $277,000 - $303,000
Highlights
- Fitness Center
- Oak Trees
- Deck
- Sutherland Elementary School Rated A-
- Heated In Ground Pool
- Property is near public transit
About This Home
As of March 2018Welcome home to the resort style living at the Tuscany at Innisbrook! Town home style condo. Nicely landscaped. Well kept, open floor plan, 2 bed rooms, 2.5 bath and a 1 car garage with a full size washer and dryer hookup. Brand new Air conditioner and newer water heater. The 2nd floor consists of the 2 bed rooms, each with on suite bathrooms. Corner/end unit offers plenty of privacy. TUSCANY is a gated community with on site security. Fantastic community amenities for you to enjoy: 2 heated pools, jacuzzi, clubhouse, fitness center, playground, basketball, car wash, tennis courts, grilling area.The clubhouse offers a conference room, a theater room, and billiard table set ups! Great vacation home or primary residence. Front Entry door around the left side of Building 2176.
Last Agent to Sell the Property
COASTAL PROPERTIES GROUP INTERNATIONAL License #653511 Listed on: 10/27/2017

Townhouse Details
Home Type
- Townhome
Est. Annual Taxes
- $2,229
Year Built
- Built in 2002
Lot Details
- Mature Landscaping
- Oak Trees
HOA Fees
- $394 Monthly HOA Fees
Parking
- 1 Car Attached Garage
- Oversized Parking
- Garage Door Opener
- Open Parking
Home Design
- Spanish Architecture
- Bi-Level Home
- Slab Foundation
- Shingle Roof
- Block Exterior
- Stucco
Interior Spaces
- 1,142 Sq Ft Home
- Crown Molding
- Ceiling Fan
- Blinds
- Family Room Off Kitchen
- Laundry in unit
Kitchen
- Range
- Microwave
- Dishwasher
- Disposal
Flooring
- Carpet
- Ceramic Tile
Bedrooms and Bathrooms
- 2 Bedrooms
- Walk-In Closet
Home Security
Pool
- Heated In Ground Pool
- Heated Spa
Outdoor Features
- Deck
- Screened Patio
- Exterior Lighting
- Outdoor Grill
- Porch
Location
- Property is near public transit
Schools
- Sutherland Elementary School
- Tarpon Springs Middle School
- Tarpon Springs High School
Utilities
- Central Heating and Cooling System
- Cable TV Available
Listing and Financial Details
- Down Payment Assistance Available
- Visit Down Payment Resource Website
- Assessor Parcel Number 30-27-16-92681-026-0120
Community Details
Overview
- Association fees include cable TV, community pool, escrow reserves fund, maintenance structure, ground maintenance, recreational facilities, security
- Tuscany At Innisbrook Condo Subdivision
- On-Site Maintenance
- Association Owns Recreation Facilities
- The community has rules related to deed restrictions
- Rental Restrictions
Recreation
- Tennis Courts
- Recreation Facilities
- Community Playground
- Fitness Center
- Community Pool
- Community Spa
Pet Policy
- Pets up to 50 lbs
- 2 Pets Allowed
Security
- Fire and Smoke Detector
Similar Homes in Palm Harbor, FL
Home Values in the Area
Average Home Value in this Area
Property History
| Date | Event | Price | Change | Sq Ft Price |
|---|---|---|---|---|
| 03/02/2018 03/02/18 | Sold | $152,500 | -7.6% | $134 / Sq Ft |
| 01/08/2018 01/08/18 | Pending | -- | -- | -- |
| 01/03/2018 01/03/18 | For Sale | $165,000 | 0.0% | $144 / Sq Ft |
| 12/14/2017 12/14/17 | Pending | -- | -- | -- |
| 11/29/2017 11/29/17 | Price Changed | $165,000 | -2.9% | $144 / Sq Ft |
| 10/27/2017 10/27/17 | For Sale | $170,000 | -- | $149 / Sq Ft |
Tax History Compared to Growth
Agents Affiliated with this Home
-
Roberta Celiberti

Seller's Agent in 2018
Roberta Celiberti
COASTAL PROPERTIES GROUP INTERNATIONAL
(727) 488-1235
110 Total Sales
-
Sahar Edmonds

Buyer's Agent in 2018
Sahar Edmonds
SAHAR & ASSOCIATES REALTY
(727) 434-0201
49 in this area
104 Total Sales
Map
Source: Stellar MLS
MLS Number: U7836624
- 2254 Chianti Place Unit 68
- 2160 Chianti Place Unit 11-0117
- 2173 Tuscany Trace Unit 8
- 2220 Chianti Place Unit 8-0828
- 2220 Chianti Place Unit 8-0817
- 2220 Chianti Place Unit 8-0812
- 2272 Chianti Place Unit 4-0048
- 2138 Chianti Place Unit 142
- 3647 Scarlet Tanager Dr Unit II
- 2171 Portofino Place Unit 27-2717
- 36750 Us 19 N Unit 24-213
- 36750 Us 19 N Unit 8204
- 36750 Us 19 N Unit 15309
- 36750 Us 19 N Unit 24-211
- 36750 Us 19 N Unit 7208
- 36750 Us 19 N Unit 3102
- 36750 Us 19 N Unit 6111
- 36750 Us 19 N Unit 24-104
- 36750 Us 19 N Unit 4-205
- 36750 Us 19 N Unit 3-124
- 2245 Chianti Place Unit 716
- 2277 Chianti Place Unit 3-0031
- 2141 Portofino Place Unit 2828
- 2209 Portofino Place Unit 25-2514
- 2209 Portofino Place Unit 2514
- 2209 Portofino Place Unit 2522
- 2160 Chianti Place Unit 111
- 2141 Portofino Place Unit 8-2817
- 2249 Portofino Place Unit 2227
- 2176 Portofino Place Unit 26-2612
- 2160 Chianti Place Unit 112
- 2176 Portofino Place Unit 26-261
- 2254 Chianti Place Unit 6-0612
- 2176 Portofino Place Unit 2610
- 2277 Chianti Place Unit 31
- 2277 Chianti Place Unit 1
- 2188 Chianti Place Unit 1027
- 2245 Chianti Place Unit 726
- 2245 Chianti Place Unit 22
- 2151 Chianti Place Unit 128

