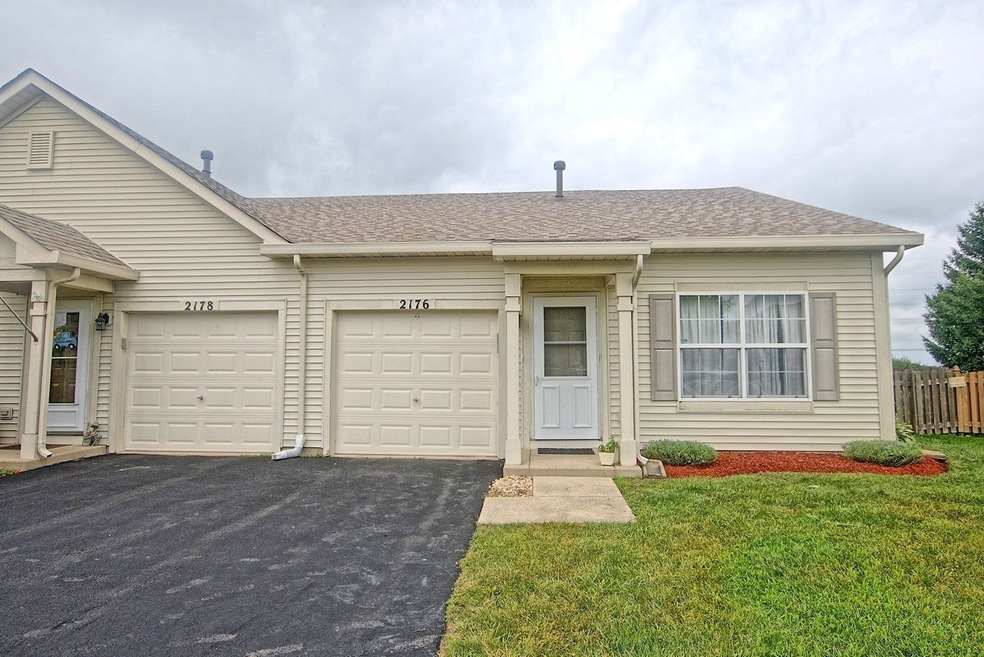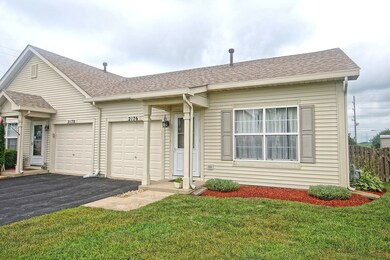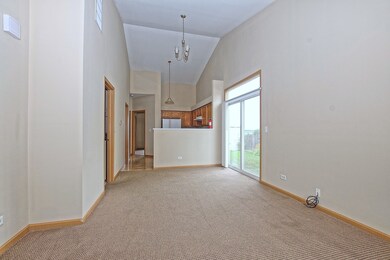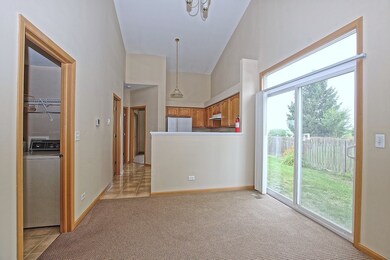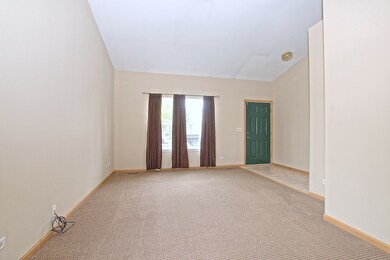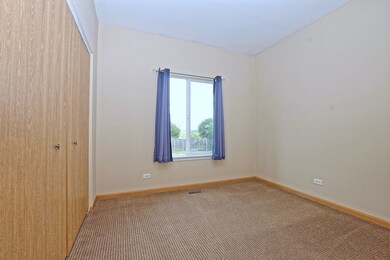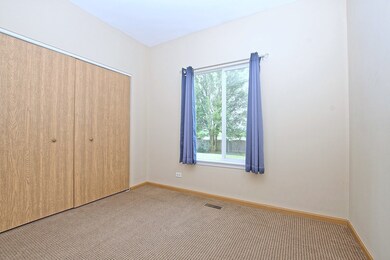
2176 Rebecca Cir Unit 1 Montgomery, IL 60538
South Montgomery NeighborhoodEstimated Value: $214,000 - $232,000
Highlights
- Vaulted Ceiling
- Main Floor Bedroom
- Fenced Yard
- Oswego High School Rated A-
- Walk-In Pantry
- Attached Garage
About This Home
As of September 2020Original owner selling well-maintained two bedroom ranch with vaulted ceilings. Move-in ready. The special assessment is fully paid which will save you thousands! All appliances stay. Attached garage. Driveway has been resealed in July 2020. New furnace installed in 2019. New roof and stove/range in 2018. New carpet and toilets in 2017. Freshly painted. Upgraded, larger lot that is fully fenced. Grade school is located within subdivision. within walking distance to clubhouse with pool, tennis courts and volleyball. come visit your new home.
Last Agent to Sell the Property
Prello Realty License #471006989 Listed on: 07/28/2020
Townhouse Details
Home Type
- Townhome
Est. Annual Taxes
- $2,852
Year Built
- 2001
Lot Details
- Southern Exposure
- Fenced Yard
HOA Fees
- $31 per month
Parking
- Attached Garage
- Garage ceiling height seven feet or more
- Garage Door Opener
- Driveway
- Parking Included in Price
- Garage Is Owned
Home Design
- Slab Foundation
- Asphalt Shingled Roof
- Aluminum Siding
Interior Spaces
- Vaulted Ceiling
Kitchen
- Walk-In Pantry
- Oven or Range
- Dishwasher
- Disposal
Bedrooms and Bathrooms
- Main Floor Bedroom
- Primary Bathroom is a Full Bathroom
- Bathroom on Main Level
- Separate Shower
Laundry
- Laundry on main level
- Dryer
- Washer
Utilities
- Forced Air Heating and Cooling System
- Heating System Uses Gas
Community Details
- Pets Allowed
Ownership History
Purchase Details
Home Financials for this Owner
Home Financials are based on the most recent Mortgage that was taken out on this home.Purchase Details
Home Financials for this Owner
Home Financials are based on the most recent Mortgage that was taken out on this home.Similar Homes in Montgomery, IL
Home Values in the Area
Average Home Value in this Area
Purchase History
| Date | Buyer | Sale Price | Title Company |
|---|---|---|---|
| Broderick Bonnie | $144,000 | Fidelity National Title Ins | |
| Davidson Jennifer | $102,000 | Chicago Title Insurance Co |
Mortgage History
| Date | Status | Borrower | Loan Amount |
|---|---|---|---|
| Open | Broderick Bonnie | $45,000 | |
| Open | Broderick Bonnie | $139,680 | |
| Previous Owner | Davidson Jennifer | $100,000 | |
| Previous Owner | Davidson Jennifer | $7,050 | |
| Previous Owner | Davidson Jennifer | $98,800 |
Property History
| Date | Event | Price | Change | Sq Ft Price |
|---|---|---|---|---|
| 09/23/2020 09/23/20 | Sold | $144,000 | -3.9% | $154 / Sq Ft |
| 07/30/2020 07/30/20 | Pending | -- | -- | -- |
| 07/28/2020 07/28/20 | For Sale | $149,900 | -- | $160 / Sq Ft |
Tax History Compared to Growth
Tax History
| Year | Tax Paid | Tax Assessment Tax Assessment Total Assessment is a certain percentage of the fair market value that is determined by local assessors to be the total taxable value of land and additions on the property. | Land | Improvement |
|---|---|---|---|---|
| 2023 | $2,852 | $49,171 | $5,893 | $43,278 |
| 2022 | $2,852 | $44,640 | $5,350 | $39,290 |
| 2021 | $2,947 | $41,899 | $5,350 | $36,549 |
| 2020 | $3,304 | $40,159 | $5,350 | $34,809 |
| 2019 | $3,201 | $38,618 | $5,145 | $33,473 |
| 2018 | $2,984 | $35,740 | $5,145 | $30,595 |
| 2017 | $2,881 | $32,959 | $5,145 | $27,814 |
| 2016 | $2,483 | $28,716 | $5,145 | $23,571 |
| 2015 | $2,329 | $26,183 | $4,677 | $21,506 |
| 2014 | -- | $25,356 | $4,677 | $20,679 |
| 2013 | -- | $34,943 | $4,677 | $30,266 |
Agents Affiliated with this Home
-
Robert Picciariello

Seller's Agent in 2020
Robert Picciariello
Prello Realty
(312) 933-1591
1 in this area
1,191 Total Sales
-
Hank Erwin

Buyer's Agent in 2020
Hank Erwin
RE/MAX
(630) 327-1633
1 in this area
33 Total Sales
Map
Source: Midwest Real Estate Data (MRED)
MLS Number: MRD10797909
APN: 02-02-201-043
- 2128 Rebecca Cir Unit 1
- 1837 Waverly Way
- 1923 Waverly Way Unit 5
- 2639 Jenna Cir
- 1966 Waverly Way
- 2266 Margaret Dr Unit 4
- 2349 Stacy Cir Unit 3
- 1844 Stirling Ln
- 2121 Kathleen Cir
- 1833 Stirling Ln
- 2901 Shetland Ln
- 1740 Wick Way
- 2930 Heather Ln Unit 1
- 2943 Heather Ln Unit 1
- 2090 Sand Hill Ct
- 2413 Roxbury Ln
- 6897 Galena Rd
- 1705 Heatherstone Ave Unit 2
- 1809 Candlelight Cir Unit 253
- 2917 Manchester Dr
- 2176 Rebecca Cir Unit 1
- 2174 Rebecca Cir
- 2178 Rebecca Cir Unit 1
- 2172 Rebecca Cir
- 2170 Rebecca Cir Unit 1
- 2168 Rebecca Cir
- 2175 Rebecca Cir Unit 1
- 2166 Rebecca Cir
- 2171 Rebecca Cir Unit 1
- 2169 Rebecca Cir Unit 1
- 2177 Rebecca Cir Unit 1
- 2164 Rebecca Cir Unit 1
- 2167 Rebecca Cir
- 2179 Rebecca Cir Unit 1
- 2165 Rebecca Cir Unit 1
- 2181 Rebecca Cir
- 2162 Rebecca Cir
- 2824 Rebecca Ct Unit 1
- 2822 Rebecca Ct
- 2183 Rebecca Cir
