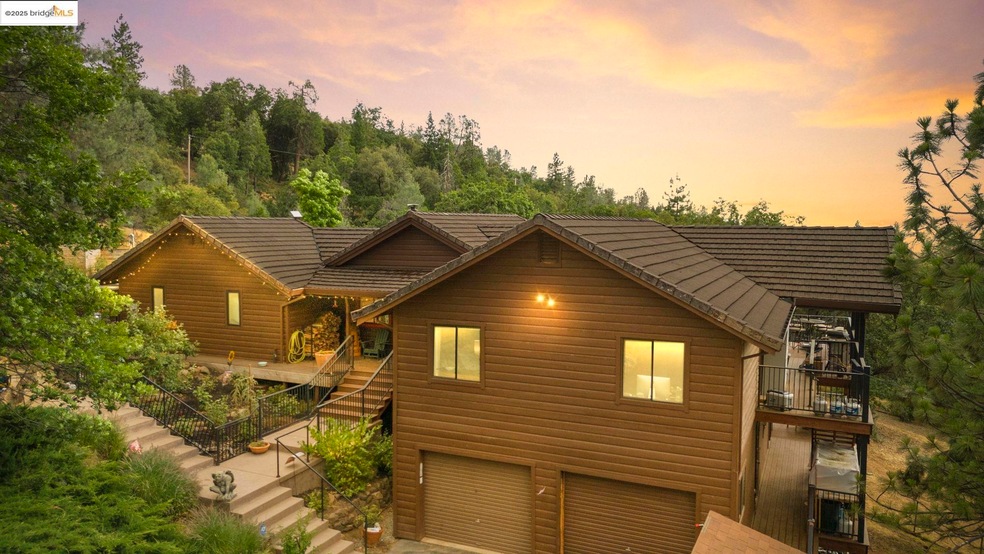
21762 Hunts Rd Sonora, CA 95370
Estimated payment $4,740/month
Highlights
- Popular Property
- Horses Allowed On Property
- Mountain View
- Parking available for a boat
- 670,388 Sq Ft lot
- Wood Burning Stove
About This Home
Beautifully crafted log home on 15+ Private Acres. Tucked in the Sierra Foothills near Twain Harte, this 2,690 sq ft retreat offers 3 spacious bedrooms & 3 full bathrooms on 15.39 mostly fenced, private acres. The dramatic great room features vaulted wood ceilings, a wall of windows, & a cozy wood stove, flowing seamlessly into a gourmet kitchen with granite counters, stainless steel appliances, a breakfast bar, & under-cabinet lighting. The primary suite boasts deck access, a large bay window with peaceful views, & is just steps from the hot tub & a sauna-ready room. The lower level offers a full private suite with its own entrance, full bath, kitchenette, & game room—perfect for guests, multigenerational living, or rental potential. Additional highlights include upgraded lighting throughout, a large laundry room, central heat and A/C, ADT security system, whole-house generator, two-car garage, & 3 Conex storage units. The land is a nature lover’s dream: 95% fenced with deer fencing, fruit trees, flowers, & a seasonal creek. The sprawling acreage offers endless potential—hobby farming, orchard planting, grazing, recreation, or future additions like a barn, pool, or workshop. Imagine bonfires under the stars & sunsets over meadowland & mature oaks. Call for a private showing!
Home Details
Home Type
- Single Family
Est. Annual Taxes
- $8,167
Year Built
- Built in 1985
Lot Details
- 15.39 Acre Lot
- Private Lot
- Secluded Lot
- Irregular Lot
- Back Yard
Parking
- 2 Car Direct Access Garage
- Workshop in Garage
- Front Facing Garage
- Garage Door Opener
- Parking available for a boat
- RV or Boat Parking
Home Design
- Tile Roof
- Wood Siding
- Log Siding
Interior Spaces
- 2-Story Property
- Wood Burning Stove
- Wood Burning Fireplace
- Free Standing Fireplace
- Raised Hearth
- Double Pane Windows
- Bay Window
- Window Screens
- Living Room with Fireplace
- Mountain Views
Kitchen
- Breakfast Bar
- Dishwasher
Flooring
- Carpet
- Vinyl
Bedrooms and Bathrooms
- 3 Bedrooms
- 3 Full Bathrooms
Laundry
- Laundry in unit
- Dryer
- Washer
- 220 Volts In Laundry
Horse Facilities and Amenities
- Horses Allowed On Property
Utilities
- Central Heating and Cooling System
- Power Generator
- Propane
- Well
- Gas Water Heater
Community Details
- No Home Owners Association
- 07D Longeway Subdivision
Listing and Financial Details
- Assessor Parcel Number 048190043000
Map
Home Values in the Area
Average Home Value in this Area
Tax History
| Year | Tax Paid | Tax Assessment Tax Assessment Total Assessment is a certain percentage of the fair market value that is determined by local assessors to be the total taxable value of land and additions on the property. | Land | Improvement |
|---|---|---|---|---|
| 2025 | $8,167 | $785,293 | $212,241 | $573,052 |
| 2024 | $8,167 | $769,896 | $208,080 | $561,816 |
| 2023 | $7,978 | $754,800 | $204,000 | $550,800 |
| 2022 | $6,093 | $569,407 | $267,957 | $301,450 |
| 2021 | $5,866 | $548,920 | $198,253 | $350,667 |
| 2020 | $5,487 | $513,009 | $185,283 | $327,726 |
| 2019 | $5,370 | $502,950 | $181,650 | $321,300 |
| 2018 | $5,158 | $479,000 | $173,000 | $306,000 |
| 2017 | $4,651 | $435,000 | $157,000 | $278,000 |
| 2016 | $4,445 | $415,000 | $150,000 | $265,000 |
| 2015 | $3,422 | $318,655 | $149,955 | $168,700 |
| 2014 | $3,104 | $289,687 | $136,323 | $153,364 |
Property History
| Date | Event | Price | Change | Sq Ft Price |
|---|---|---|---|---|
| 07/17/2025 07/17/25 | Price Changed | $734,995 | -3.3% | $273 / Sq Ft |
| 06/25/2025 06/25/25 | For Sale | $759,995 | +2.7% | $283 / Sq Ft |
| 01/03/2022 01/03/22 | Sold | $740,000 | 0.0% | $275 / Sq Ft |
| 12/10/2021 12/10/21 | Pending | -- | -- | -- |
| 12/08/2021 12/08/21 | For Sale | $740,000 | -- | $275 / Sq Ft |
Purchase History
| Date | Type | Sale Price | Title Company |
|---|---|---|---|
| Grant Deed | $740,000 | Yosemite Title | |
| Interfamily Deed Transfer | -- | -- | |
| Grant Deed | $425,000 | Yosemite Title Co |
Mortgage History
| Date | Status | Loan Amount | Loan Type |
|---|---|---|---|
| Previous Owner | $207,000 | Unknown | |
| Previous Owner | $161,000 | Credit Line Revolving |
Similar Homes in Sonora, CA
Source: bridgeMLS
MLS Number: 41102751
APN: 048-190-043-000






