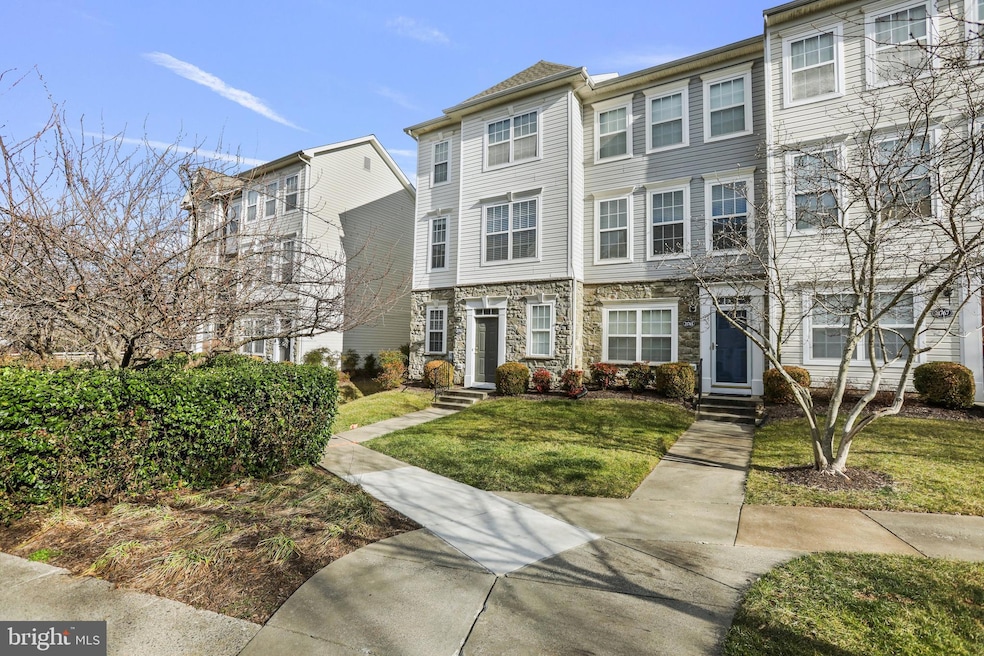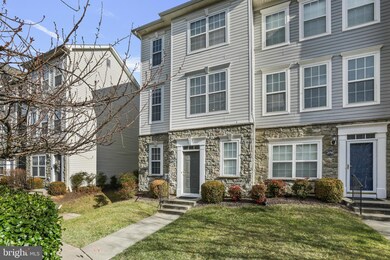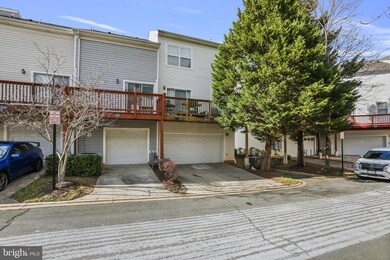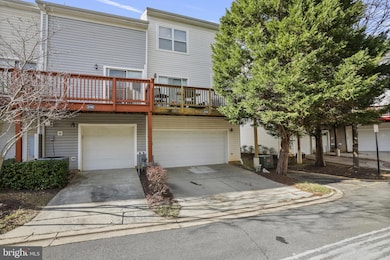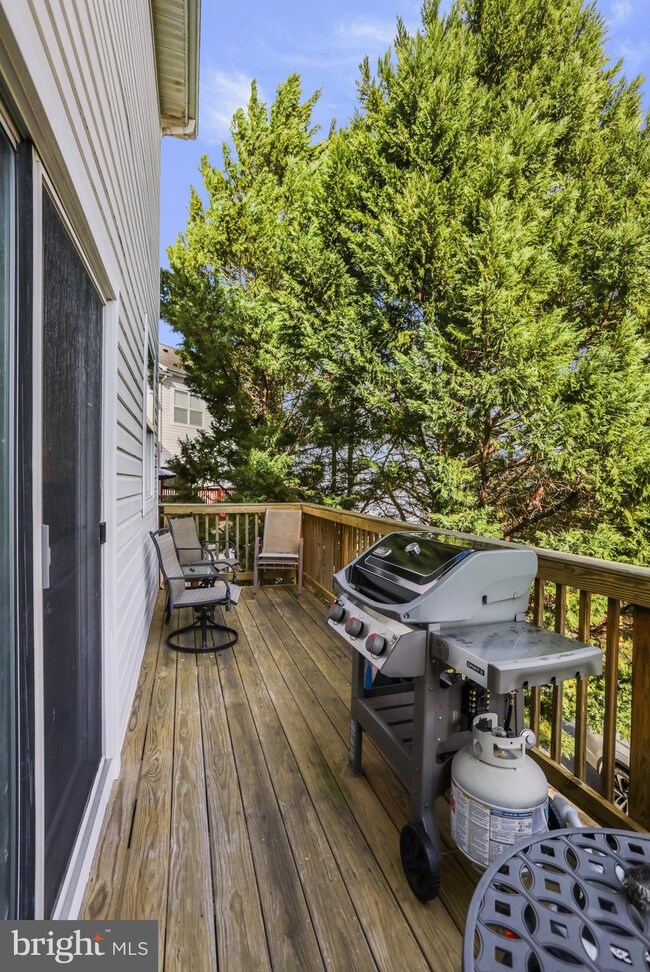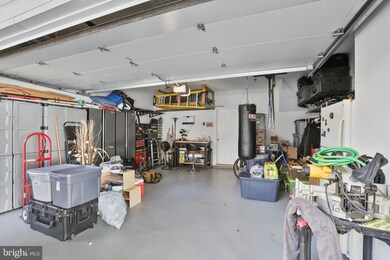
21763 Dryden Ct Ashburn, VA 20147
Estimated Value: $491,611 - $497,000
Highlights
- Fitness Center
- Gated Community
- Colonial Architecture
- Discovery Elementary School Rated A-
- Open Floorplan
- Clubhouse
About This Home
As of February 2025END UNIT ! Location, Location ! Parkside ! End-Unit townhome/condo is located in sought after gated community!! Spacious kitchen with center island, and separate dining area that leads to a deck. Open Family Room, with fireplace ! Ideal for entertaining! Both bedrooms have walk-in closets. Washer & Dryer located on Upper Bedroom Level. Community has Clubhouse that offers an outdoor pool, party room, and Fitness Center. You will also find a playground, and basketball court in the community! New Roof installed in 2024. Spacious Garage, with a wide driveway that can fit two vehicles. Located about a 7 minute drive to the Ashburn metro, and about a 15 minute drive to One Loudoun great restaurants, !. Home shows very well! Beautiful open concept with large island. renovated baths and beautiful engineered hardwood floors! You can park in your garage . or in the driveway behind the home ! Future buyer also gets one parking pass, where you can park in any unmarked spot
Last Agent to Sell the Property
Coldwell Banker Realty License #0225139670 Listed on: 01/09/2025

Townhouse Details
Home Type
- Townhome
Est. Annual Taxes
- $3,623
Year Built
- Built in 2001
Lot Details
- Property is in very good condition
HOA Fees
- $249 Monthly HOA Fees
Parking
- 2 Car Attached Garage
- Rear-Facing Garage
- Garage Door Opener
Home Design
- Colonial Architecture
- Brick Exterior Construction
- Slab Foundation
- Architectural Shingle Roof
Interior Spaces
- 1,216 Sq Ft Home
- Property has 3 Levels
- Open Floorplan
- 1 Fireplace
- Family Room Off Kitchen
- Combination Kitchen and Living
- Engineered Wood Flooring
- Courtyard Views
Kitchen
- Breakfast Area or Nook
- Eat-In Kitchen
- Stove
- Dishwasher
Bedrooms and Bathrooms
- 2 Bedrooms
- En-Suite Bathroom
- 2 Full Bathrooms
Laundry
- Dryer
- Washer
Basement
- English Basement
- Front and Rear Basement Entry
Schools
- Discovery Elementary School
- Stone Hill Middle School
- Broad Run High School
Utilities
- Forced Air Heating and Cooling System
- Cooling System Utilizes Natural Gas
- Natural Gas Water Heater
Listing and Financial Details
- Assessor Parcel Number 119300343014
Community Details
Overview
- Association fees include common area maintenance, lawn care front, lawn care side, lawn maintenance, management, pool(s), recreation facility, road maintenance, trash
- Parkside At Ashburn Subdivision, Benson Floorplan
Amenities
- Common Area
- Clubhouse
- Community Center
- Party Room
Recreation
- Community Basketball Court
- Community Playground
- Fitness Center
- Community Pool
Pet Policy
- Limit on the number of pets
- Pet Size Limit
Security
- Gated Community
Ownership History
Purchase Details
Home Financials for this Owner
Home Financials are based on the most recent Mortgage that was taken out on this home.Purchase Details
Home Financials for this Owner
Home Financials are based on the most recent Mortgage that was taken out on this home.Purchase Details
Home Financials for this Owner
Home Financials are based on the most recent Mortgage that was taken out on this home.Similar Homes in Ashburn, VA
Home Values in the Area
Average Home Value in this Area
Purchase History
| Date | Buyer | Sale Price | Title Company |
|---|---|---|---|
| Peino Alba Maria Rodrig | $495,000 | First American Title | |
| Moore Eli C | $245,000 | -- | |
| Hunter Paul | $276,900 | -- |
Mortgage History
| Date | Status | Borrower | Loan Amount |
|---|---|---|---|
| Open | Peino Alba Maria Rodrig | $445,500 | |
| Previous Owner | Moore Eli C | $50,000 | |
| Previous Owner | Moore Eli C | $269,140 | |
| Previous Owner | Moore Eli C | $294,405 | |
| Previous Owner | Moore Eli C | $250,250 | |
| Previous Owner | Hunter Paul | $221,500 |
Property History
| Date | Event | Price | Change | Sq Ft Price |
|---|---|---|---|---|
| 02/12/2025 02/12/25 | Sold | $495,000 | 0.0% | $407 / Sq Ft |
| 01/09/2025 01/09/25 | Pending | -- | -- | -- |
| 01/09/2025 01/09/25 | For Sale | $495,000 | +102.0% | $407 / Sq Ft |
| 08/27/2012 08/27/12 | Sold | $245,000 | -5.8% | $175 / Sq Ft |
| 07/09/2012 07/09/12 | Price Changed | $260,000 | +4.0% | $186 / Sq Ft |
| 07/04/2012 07/04/12 | Pending | -- | -- | -- |
| 07/03/2012 07/03/12 | For Sale | $250,000 | -- | $179 / Sq Ft |
Tax History Compared to Growth
Tax History
| Year | Tax Paid | Tax Assessment Tax Assessment Total Assessment is a certain percentage of the fair market value that is determined by local assessors to be the total taxable value of land and additions on the property. | Land | Improvement |
|---|---|---|---|---|
| 2024 | $3,623 | $418,830 | $140,000 | $278,830 |
| 2023 | $3,496 | $399,570 | $140,000 | $259,570 |
| 2022 | $3,413 | $383,480 | $105,000 | $278,480 |
| 2021 | $3,211 | $327,620 | $105,000 | $222,620 |
| 2020 | $3,286 | $317,450 | $75,000 | $242,450 |
| 2019 | $3,174 | $303,700 | $75,000 | $228,700 |
| 2018 | $3,140 | $289,380 | $75,000 | $214,380 |
| 2017 | $3,126 | $277,830 | $75,000 | $202,830 |
| 2016 | $3,013 | $263,140 | $0 | $0 |
| 2015 | $3,025 | $191,540 | $0 | $191,540 |
| 2014 | $2,848 | $171,600 | $0 | $171,600 |
Agents Affiliated with this Home
-
Maureen Dabkowski

Seller's Agent in 2025
Maureen Dabkowski
Coldwell Banker (NRT-Southeast-MidAtlantic)
(540) 729-0894
3 in this area
40 Total Sales
-
Ayse Ozbilge
A
Buyer's Agent in 2025
Ayse Ozbilge
Keller Williams Realty
(703) 508-3723
1 in this area
7 Total Sales
-
Paul Hunter

Seller's Agent in 2012
Paul Hunter
Stritt Realty
(703) 929-7145
1 in this area
55 Total Sales
Map
Source: Bright MLS
MLS Number: VALO2085980
APN: 119-30-0343-014
- 21748 Kings Crossing Terrace
- 43577 Patching Pond Square
- 21631 Kings Crossing Terrace
- 21611 Kings Crossing Terrace
- 21529 Willow Breeze Square
- 43294 Farringdon Square
- 43290 Farringdon Square
- 43447 Sweet Brandy Terrace
- 43497 Farringdon Square
- 21742 Dollis Hill Terrace
- 21746 Dollis Hill Terrace
- 43509 Old Ryan Rd
- 21756 Dollis Hill Terrace
- 21760 Dollis Hill Terrace
- 21762 Dollis Hill Terrace
- 43288 Farringdon Square
- 43763 Metro Terrace Unit 1003A
- 43776 Metro Terrace
- 43782 Metro Terrace
- 43786 Metro Terrace
- 21767 Dryden Ct
- 21759 Dryden Ct
- 21769 Dryden Ct
- 21757 Dryden Ct
- 21771 Dryden Ct
- 21755 Dryden Ct
- 21762 Dryden Ct
- 21764 Dryden Ct
- 21753 Dryden Ct
- 21766 Dryden Ct
- 21758 Dryden Ct
- 21758 Ascot Ct
- 21752 Dryden Ct
- 21768 Dryden Ct
- 21768 Dryden Ct Unit 21768
- 21754 Ascot Ct
- 21760 Ascot Ct
- 21756 Dryden Ct
- 21762 Ascot Ct
- 21754 Dryden Ct
