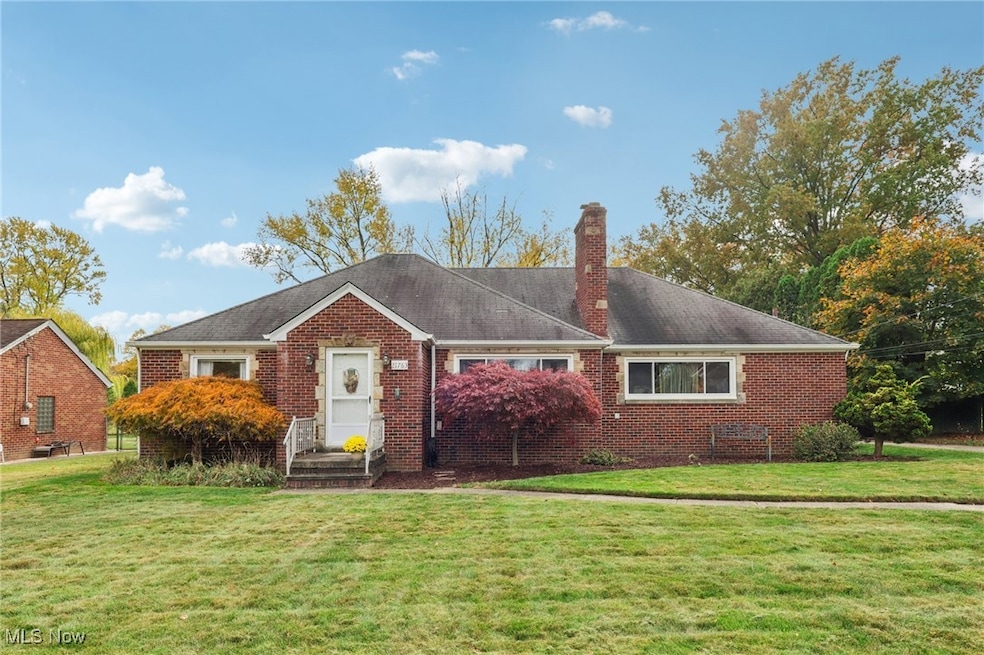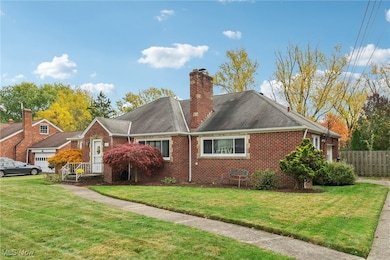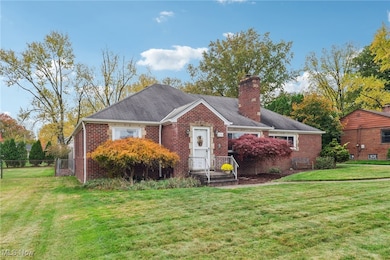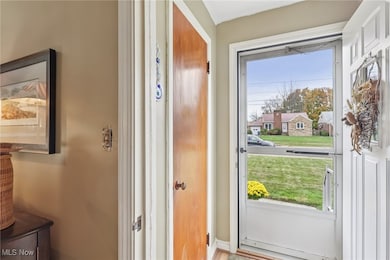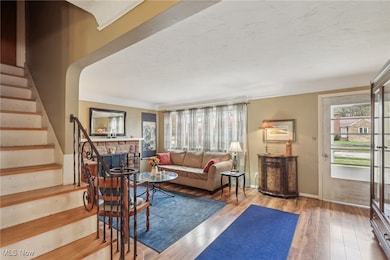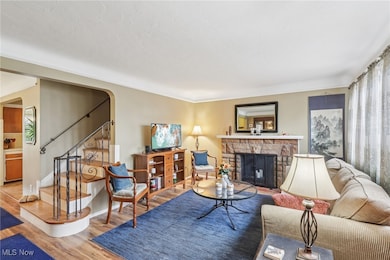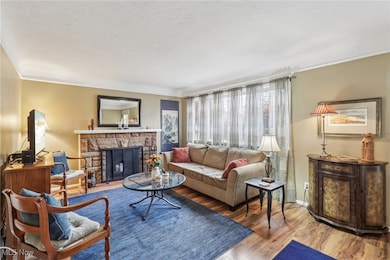21763 Hillsdale Ave Cleveland, OH 44126
Estimated payment $1,949/month
Highlights
- Popular Property
- 1 Fireplace
- 1 Car Attached Garage
- Lewis F Mayer Middle School Rated 9+
- No HOA
- Forced Air Heating and Cooling System
About This Home
Welcome to this charming and beautifully maintained home that blends comfort and convenience! Featuring 2 bedrooms plus a spacious bonus room upstairs that could serve as a 3rd bedroom, office, or hobby space, this home is filled with warmth and natural light.
The inviting living room features a cozy fireplace for the upcoming seasons. The rear sunroom offers a bright retreat --perfect for a home office, reading nook, or your favorite houseplants. The dining room offers Pergo flooring and comes fully equipped with a refrigerator, stove, microwave in addition to a washer, and dryer, making this home truly move-in ready. The bonus/bathroom is 20x12 and is the perfect place for your laundry, extra storage and even has a shower hookup! Enjoy peace of mind with new mechanicals including a 2025 furnace and hot water tank. The seller is also offering a credit at closing, plus transferring their prepaid roofing deposit toward a brand-new roof, an incredible value and opportunity for the next homeowner! Located in a peaceful neighborhood, close to schools with convenient access to everything you need. Just minutes to I-90 and 480, 15 minutes to downtown Cleveland, near Great Northern Mall and a quick drive to Edgewater Park and Lake Erie for weekend relaxation. Plus...minutes from the Cleveland Metro Parks and 3 golf courses! Grab coffee nearby at Dunkin Donuts, Lekko Coffee or Natures Oasis. Plus enjoy shopping and a variety of local restaurants for dining, all within a few minutes on Lorain Road. With a lovely yard, modern updates, and unbeatable location, this home offers the perfect balance of charm, comfort, and convenience. Come see why 21763 Hillsdale Ave feels like home the moment you walk in! Start packing...this might be the one!
Home Details
Home Type
- Single Family
Est. Annual Taxes
- $5,682
Year Built
- Built in 1950
Lot Details
- 0.28 Acre Lot
- Fenced
Parking
- 1 Car Attached Garage
Home Design
- Brick Exterior Construction
- Fiberglass Roof
- Asphalt Roof
Interior Spaces
- 1,627 Sq Ft Home
- 1-Story Property
- 1 Fireplace
Bedrooms and Bathrooms
- 2 Main Level Bedrooms
- 1.5 Bathrooms
Utilities
- Forced Air Heating and Cooling System
- Heating System Uses Gas
Community Details
- No Home Owners Association
- Fournier Realty Cos Spencer R Subdivision
Listing and Financial Details
- Assessor Parcel Number 321-28-026
Map
Home Values in the Area
Average Home Value in this Area
Tax History
| Year | Tax Paid | Tax Assessment Tax Assessment Total Assessment is a certain percentage of the fair market value that is determined by local assessors to be the total taxable value of land and additions on the property. | Land | Improvement |
|---|---|---|---|---|
| 2024 | $5,682 | $92,260 | $21,350 | $70,910 |
| 2023 | $4,769 | $68,150 | $17,680 | $50,470 |
| 2022 | $4,842 | $70,250 | $17,680 | $52,570 |
| 2021 | $4,942 | $70,250 | $17,680 | $52,570 |
| 2020 | $4,396 | $56,630 | $14,250 | $42,390 |
| 2019 | $3,911 | $161,800 | $40,700 | $121,100 |
| 2018 | $3,669 | $56,630 | $14,250 | $42,390 |
| 2017 | $3,591 | $49,280 | $13,370 | $35,910 |
| 2016 | $3,567 | $49,280 | $13,370 | $35,910 |
| 2015 | $3,333 | $49,280 | $13,370 | $35,910 |
| 2014 | $3,333 | $46,940 | $12,740 | $34,200 |
Property History
| Date | Event | Price | List to Sale | Price per Sq Ft |
|---|---|---|---|---|
| 11/07/2025 11/07/25 | For Sale | $279,900 | -- | $172 / Sq Ft |
Purchase History
| Date | Type | Sale Price | Title Company |
|---|---|---|---|
| Executors Deed | $136,500 | None Available | |
| Interfamily Deed Transfer | -- | -- | |
| Deed | -- | -- |
Mortgage History
| Date | Status | Loan Amount | Loan Type |
|---|---|---|---|
| Open | $135,429 | FHA |
Source: MLS Now
MLS Number: 5170614
APN: 321-28-026
- 4309 W 222nd St
- 21888 Eaton Rd
- 4654 W 221st St
- 4627 W 223rd St
- 21887 Eaton Rd
- 4235 W 222nd St
- 4298 W 215th St
- 4464 W 224th St
- 4291 W 215th St
- 4480 W 224th St
- 4210 W 217th St
- 21877 Seabury Ave
- 4140 W 220th St
- 4352 W 211th St
- 4036 W 219th St
- 4264 W 211th St
- 20877 Fairpark Dr
- 21237 Westwood Rd
- 4570 W 228th St
- 22958 Maple Ridge Rd Unit 101A
- 22445 Lorain Rd
- 4341 W 215th St Unit 1
- 20580 Lorain Rd
- 20365 Lorain Rd
- 20365 Lorain Rd Unit A-5
- 20253 Lorain Rd
- 20829 Emerald Pkwy
- 20201 Lorain Rd
- 3941 Brendan Ln
- 3826 W 210th St
- 23629 Delmere Dr
- 22666 Lenox Dr
- 22603 Center Ridge Rd
- 19640 Puritas Ave
- 4171 Linden Cir
- 20000 Lorain Rd
- 23917 Stonehedge Dr
- 20107 Mercedes Ave
- 21200 Brookpark Rd
- 19740-19756 Lorain Rd
