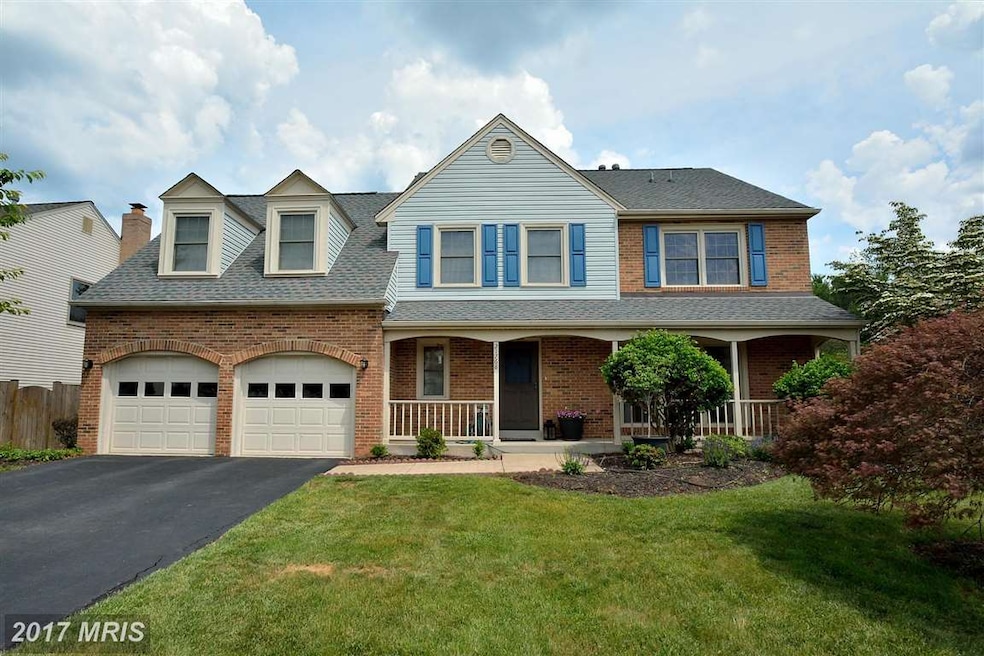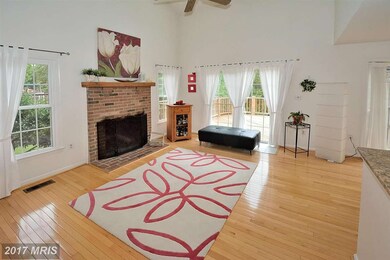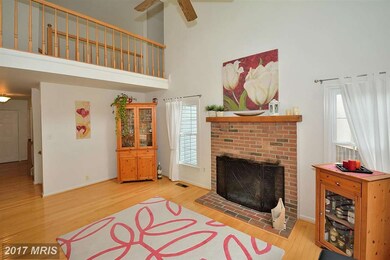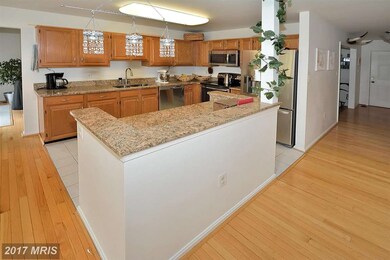
21768 Pinewood Ct Sterling, VA 20164
Estimated Value: $769,000 - $821,000
Highlights
- View of Trees or Woods
- Colonial Architecture
- Two Story Ceilings
- Open Floorplan
- Deck
- Backs to Trees or Woods
About This Home
As of August 2015Light & Bright colonial w/3 finished levels on a cul-de-sac! FR is highlighted by dramatic soaring ceilings w/overlook from above. Kitchen boasts SS appliances & granite. Many upgrades-hardwoods, light fixtures,etc. Spacious bdrms, HUGE master suite. Walk-out LL features rec room, full bath & lots of storage! Great house for entertaining- access to amazing deck from FR & DR w/lovely view of trees!
Home Details
Home Type
- Single Family
Est. Annual Taxes
- $5,216
Year Built
- Built in 1988
Lot Details
- 7,841 Sq Ft Lot
- Cul-De-Sac
- Backs to Trees or Woods
- Property is in very good condition
HOA Fees
- $10 Monthly HOA Fees
Parking
- 2 Car Attached Garage
- Front Facing Garage
- Garage Door Opener
Property Views
- Woods
- Garden
Home Design
- Colonial Architecture
- Brick Exterior Construction
- Shingle Roof
Interior Spaces
- Property has 3 Levels
- Open Floorplan
- Two Story Ceilings
- Fireplace Mantel
- Double Pane Windows
- Bay Window
- Sliding Doors
- Family Room Off Kitchen
- Living Room
- Dining Room
- Game Room
- Wood Flooring
Kitchen
- Breakfast Area or Nook
- Electric Oven or Range
- Microwave
- Ice Maker
- Dishwasher
- Kitchen Island
- Upgraded Countertops
- Disposal
Bedrooms and Bathrooms
- 4 Bedrooms
- En-Suite Primary Bedroom
- En-Suite Bathroom
- 3.5 Bathrooms
Laundry
- Front Loading Dryer
- Front Loading Washer
Finished Basement
- Walk-Out Basement
- Rear Basement Entry
- Sump Pump
- Natural lighting in basement
Outdoor Features
- Deck
- Porch
Schools
- Rolling Ridge Elementary School
- Sterling Middle School
- Park View High School
Utilities
- Forced Air Heating and Cooling System
- Vented Exhaust Fan
- Natural Gas Water Heater
Listing and Financial Details
- Tax Lot 13
- Assessor Parcel Number 014252398000
Community Details
Overview
- Association fees include insurance
- Rolling Woods Hoa Community
- Rolling Woods Subdivision
- The community has rules related to covenants
Amenities
- Common Area
Ownership History
Purchase Details
Home Financials for this Owner
Home Financials are based on the most recent Mortgage that was taken out on this home.Purchase Details
Home Financials for this Owner
Home Financials are based on the most recent Mortgage that was taken out on this home.Similar Homes in the area
Home Values in the Area
Average Home Value in this Area
Purchase History
| Date | Buyer | Sale Price | Title Company |
|---|---|---|---|
| Pereyra Eva Lissette | $655,000 | Old Republic National Title | |
| Rene Paul E | $495,000 | -- |
Mortgage History
| Date | Status | Borrower | Loan Amount |
|---|---|---|---|
| Open | Pereyra Eva Lissette | $393,000 | |
| Previous Owner | Rene Paul E | $560,000 | |
| Previous Owner | Rene Paul E | $512,000 | |
| Previous Owner | Rene Paul E | $495,000 |
Property History
| Date | Event | Price | Change | Sq Ft Price |
|---|---|---|---|---|
| 08/17/2015 08/17/15 | Sold | $495,000 | -1.0% | $193 / Sq Ft |
| 06/23/2015 06/23/15 | Pending | -- | -- | -- |
| 06/09/2015 06/09/15 | Price Changed | $499,990 | -2.9% | $195 / Sq Ft |
| 05/29/2015 05/29/15 | For Sale | $514,990 | -- | $200 / Sq Ft |
Tax History Compared to Growth
Tax History
| Year | Tax Paid | Tax Assessment Tax Assessment Total Assessment is a certain percentage of the fair market value that is determined by local assessors to be the total taxable value of land and additions on the property. | Land | Improvement |
|---|---|---|---|---|
| 2024 | $5,871 | $678,700 | $237,900 | $440,800 |
| 2023 | $5,942 | $679,110 | $237,900 | $441,210 |
| 2022 | $5,796 | $651,200 | $187,900 | $463,300 |
| 2021 | $5,450 | $556,090 | $177,900 | $378,190 |
| 2020 | $5,310 | $513,070 | $166,500 | $346,570 |
| 2019 | $5,100 | $488,020 | $156,500 | $331,520 |
| 2018 | $5,231 | $482,130 | $156,500 | $325,630 |
| 2017 | $5,502 | $489,060 | $156,500 | $332,560 |
| 2016 | $5,549 | $484,660 | $0 | $0 |
| 2015 | $5,168 | $298,820 | $0 | $298,820 |
| 2014 | $5,216 | $295,130 | $0 | $295,130 |
Agents Affiliated with this Home
-
Suzy French

Seller's Agent in 2015
Suzy French
Long & Foster
(571) 216-3442
15 in this area
117 Total Sales
-
Sherry Dereuter

Buyer's Agent in 2015
Sherry Dereuter
Long & Foster
(703) 508-4634
2 in this area
26 Total Sales
Map
Source: Bright MLS
MLS Number: 1000624439
APN: 014-25-2398
- 21850 Goldstone Terrace
- 123 Evergreen St
- 1204 N Brandon Ave
- 46746 Woodmint Terrace
- 46708 Atwood Square Unit 116
- 46726 Summit Terrace Unit 136
- 724 N Argonne Ave
- 903 N Sterling Blvd
- 719 N Belfort St
- 239 N Cameron Ct
- 21700 Comstock Cir Unit 147
- 513 Tavenner Ct
- 21676 Hazelnut Square
- 807 N Amelia St
- 46932 Trumpet Cir
- 46891 Rabbitrun Terrace
- 46939 Rabbitrun Terrace
- 46919 Trumpet Cir
- 304 N Lincoln Ave
- 21792 Hawksbill High Cir
- 21768 Pinewood Ct
- 21772 Pinewood Ct
- 21764 Pinewood Ct
- 21846 Goldstone Terrace
- 21848 Goldstone Terrace
- 21852 Goldstone Terrace
- 21854 Goldstone Terrace
- 21760 Pinewood Ct
- 21763 Pinewood Ct
- 21776 Pinewood Ct
- 21840 Goldstone Terrace
- 21856 Goldstone Terrace
- 21767 Pinewood Ct
- 21858 Goldstone Terrace
- 21838 Goldstone Terrace
- 21759 Pinewood Ct
- 21836 Goldstone Terrace
- 21834 Goldstone Terrace
- 21771 Pinewood Ct
- 21775 Pinewood Ct






