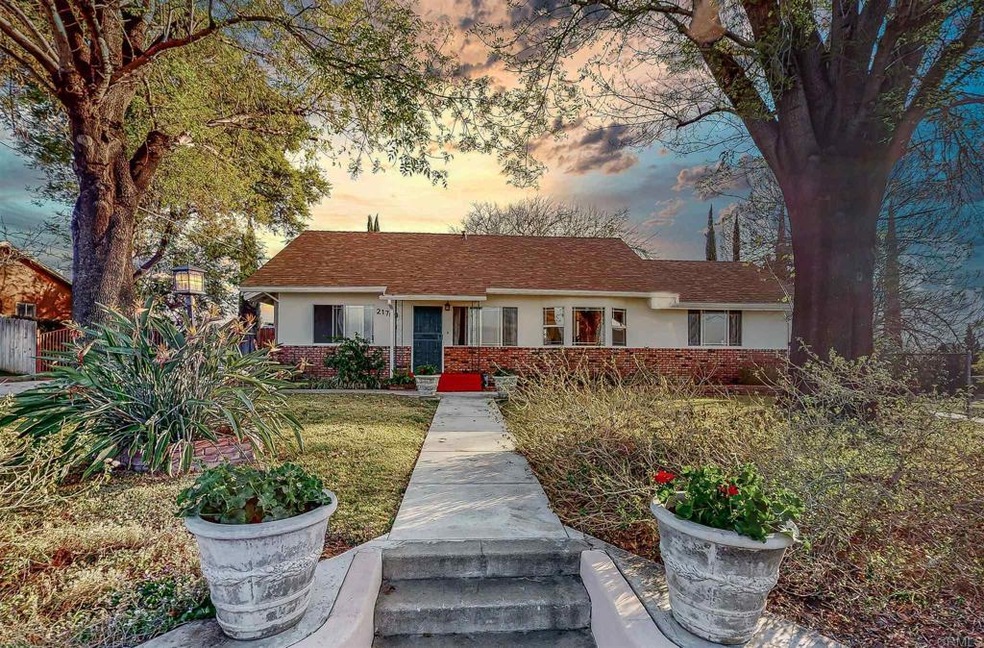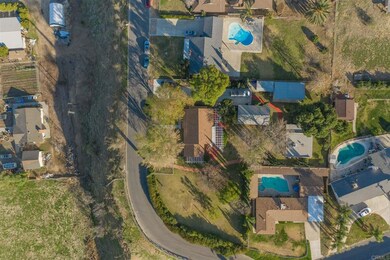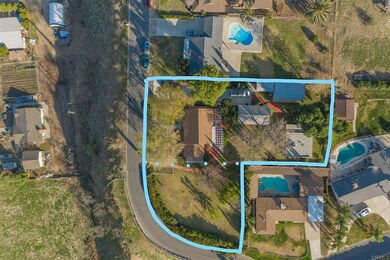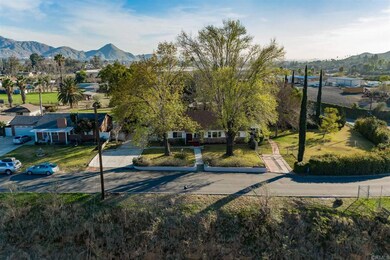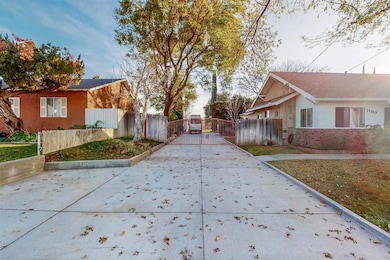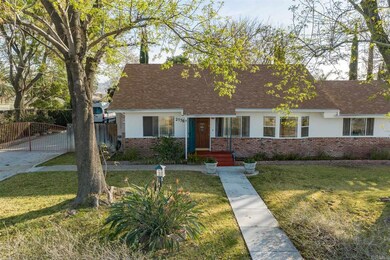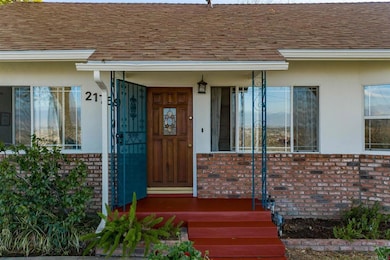
21769 Vivienda Ave Grand Terrace, CA 92313
Highlights
- Guest House
- RV Access or Parking
- Panoramic View
- Art Studio
- Gated Parking
- 0.72 Acre Lot
About This Home
As of September 2024This home is located at 21769 Vivienda Ave, Grand Terrace, CA 92313 and is currently priced at $690,000, approximately $295 per square foot. This property was built in 1912. 21769 Vivienda Ave is a home located in San Bernardino County with nearby schools including Grand Terrace Elementary School, Terrace Hills Middle School, and Grand Terrace High School.
Last Agent to Sell the Property
Deanna Russo
Deanna Russo, Broker License #01334878 Listed on: 02/05/2021
Home Details
Home Type
- Single Family
Est. Annual Taxes
- $8,375
Year Built
- Built in 1912 | Remodeled
Lot Details
- 0.72 Acre Lot
- Rural Setting
- Kennel
- Chain Link Fence
- Landscaped
- Corner Lot
- Level Lot
- Private Yard
- Lawn
- Back and Front Yard
- 0275-282-21-00
- On-Hand Building Permits
Parking
- 2 Car Garage
- 6 Open Parking Spaces
- Parking Available
- Workshop in Garage
- Rear-Facing Garage
- Side Facing Garage
- Two Garage Doors
- Driveway
- Gated Parking
- Guest Parking
- RV Access or Parking
Property Views
- Panoramic
- City Lights
- Mountain
- Hills
Home Design
- Additions or Alterations
- Flat Roof Shape
- Composition Roof
Interior Spaces
- 2,337 Sq Ft Home
- 1-Story Property
- Crown Molding
- Ceiling Fan
- Fireplace
- French Doors
- Family Room Off Kitchen
- Living Room
- Home Office
- Recreation Room
- Bonus Room
- Art Studio
- Workshop
- Storage
- Termite Clearance
Kitchen
- Kitchenette
- Open to Family Room
- Gas Oven or Range
- Built-In Range
- Microwave
- Dishwasher
- Tile Countertops
- Disposal
Flooring
- Wood
- Carpet
- Tile
Bedrooms and Bathrooms
- 4 Bedrooms | 1 Main Level Bedroom
- Maid or Guest Quarters
- 3 Full Bathrooms
- Bathtub with Shower
Laundry
- Laundry Room
- Laundry in Kitchen
Outdoor Features
- Deck
- Wood patio
- Fire Pit
- Separate Outdoor Workshop
- Shed
- Outbuilding
- Wrap Around Porch
Additional Homes
- Two Homes on a Lot
- Guest House
Schools
- Terrace Hills Middle School
Additional Features
- Suburban Location
- Central Heating and Cooling System
Listing and Financial Details
- Assessor Parcel Number 0275282080000
Community Details
Overview
- Terra Bella Subdivision
Recreation
- Bike Trail
Ownership History
Purchase Details
Home Financials for this Owner
Home Financials are based on the most recent Mortgage that was taken out on this home.Purchase Details
Home Financials for this Owner
Home Financials are based on the most recent Mortgage that was taken out on this home.Purchase Details
Purchase Details
Purchase Details
Purchase Details
Purchase Details
Similar Homes in the area
Home Values in the Area
Average Home Value in this Area
Purchase History
| Date | Type | Sale Price | Title Company |
|---|---|---|---|
| Grant Deed | $770,000 | Pacific Coast Title | |
| Grant Deed | $690,000 | Fidelity Natl Ttl San Diego | |
| Interfamily Deed Transfer | -- | None Available | |
| Interfamily Deed Transfer | -- | None Available | |
| Interfamily Deed Transfer | -- | None Available | |
| Interfamily Deed Transfer | -- | None Available | |
| Interfamily Deed Transfer | -- | -- |
Mortgage History
| Date | Status | Loan Amount | Loan Type |
|---|---|---|---|
| Open | $616,000 | New Conventional | |
| Previous Owner | $621,000 | New Conventional | |
| Previous Owner | $100,000 | Credit Line Revolving | |
| Previous Owner | $123,100 | Unknown | |
| Previous Owner | $129,400 | Unknown | |
| Previous Owner | $61,685 | Credit Line Revolving | |
| Previous Owner | $50,000 | Unknown | |
| Previous Owner | $75,000 | Unknown |
Property History
| Date | Event | Price | Change | Sq Ft Price |
|---|---|---|---|---|
| 09/20/2024 09/20/24 | Sold | $770,000 | +2.7% | $329 / Sq Ft |
| 08/12/2024 08/12/24 | Pending | -- | -- | -- |
| 07/22/2024 07/22/24 | For Sale | $749,999 | +8.7% | $321 / Sq Ft |
| 05/21/2021 05/21/21 | Sold | $690,000 | -4.8% | $295 / Sq Ft |
| 02/06/2021 02/06/21 | Pending | -- | -- | -- |
| 02/05/2021 02/05/21 | For Sale | $725,000 | -- | $310 / Sq Ft |
Tax History Compared to Growth
Tax History
| Year | Tax Paid | Tax Assessment Tax Assessment Total Assessment is a certain percentage of the fair market value that is determined by local assessors to be the total taxable value of land and additions on the property. | Land | Improvement |
|---|---|---|---|---|
| 2025 | $8,375 | $700,000 | $160,000 | $540,000 |
| 2024 | $8,375 | $679,173 | $159,181 | $519,992 |
| 2023 | $8,393 | $665,856 | $156,060 | $509,796 |
| 2022 | $8,271 | $652,800 | $153,000 | $499,800 |
| 2021 | $642 | $43,768 | $12,672 | $31,096 |
| 2020 | $639 | $43,319 | $12,542 | $30,777 |
| 2019 | $624 | $42,470 | $12,296 | $30,174 |
| 2018 | $458 | $41,637 | $12,055 | $29,582 |
| 2017 | $440 | $40,821 | $11,819 | $29,002 |
| 2016 | $449 | $40,020 | $11,587 | $28,433 |
| 2015 | $433 | $39,419 | $11,413 | $28,006 |
| 2014 | $417 | $38,646 | $11,189 | $27,457 |
Agents Affiliated with this Home
-
Mario Mariscal

Seller's Agent in 2024
Mario Mariscal
Better Homes and Gardens RE
(562) 673-2226
1 in this area
153 Total Sales
-
Daniel Robles
D
Buyer's Agent in 2024
Daniel Robles
Daniel C Robles Jr
(805) 304-3192
1 in this area
23 Total Sales
-
D
Seller's Agent in 2021
Deanna Russo
Deanna Russo, Broker
-
Dina Borroto
D
Buyer's Agent in 2021
Dina Borroto
Dina Borroto
(818) 554-8956
1 in this area
9 Total Sales
Map
Source: California Regional Multiple Listing Service (CRMLS)
MLS Number: NDP2101244
APN: 0275-282-08
- 21804 Walnut Ave
- 21894 Vivienda Ave
- 0 Rosedale Ave
- 22113 Grand Terrace Rd
- 1823 Cordova Ave
- 700 E Washington St Unit 143
- 700 E Washington St Unit 235
- 700 E Washington St Unit 42
- 700 E Washington St Unit 132
- 700 E Washington St Unit 52
- 700 E Washington St Unit 257
- 22111 Newport Ave Unit 127
- 22111 Newport Ave Unit 34
- 22111 Newport Ave Unit 5
- 22111 Newport Ave Unit 79
- 22111 Newport Ave Unit 63
- 22111 Newport Ave
- 22111 Newport Ave Unit 129
- 11947 Vivienda Ct
- 2160 Bostick Ave
