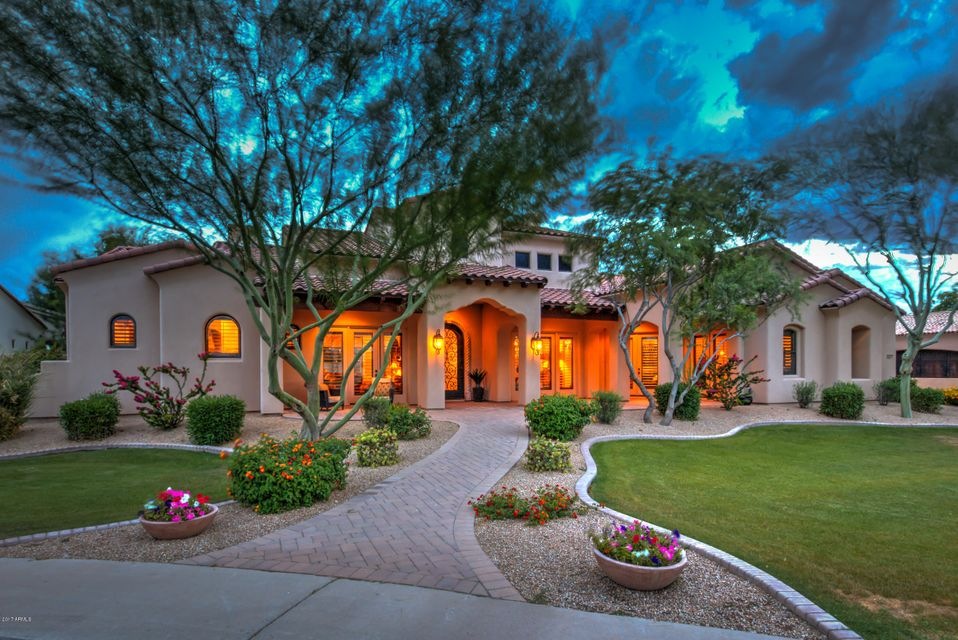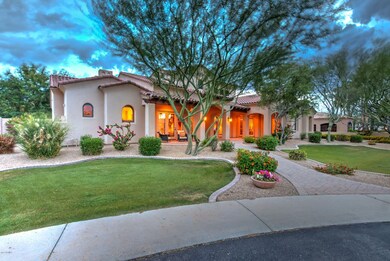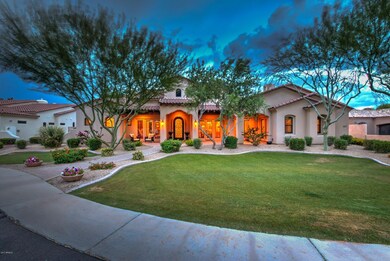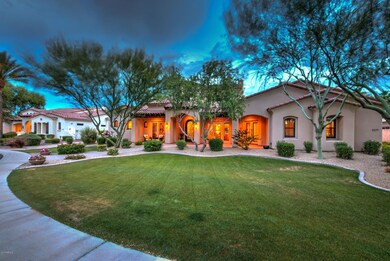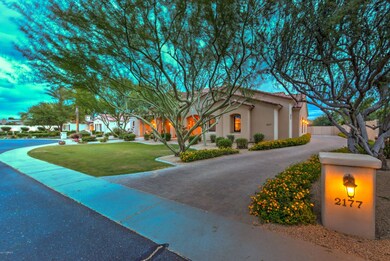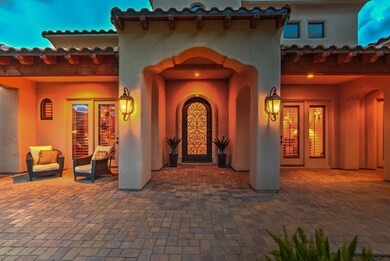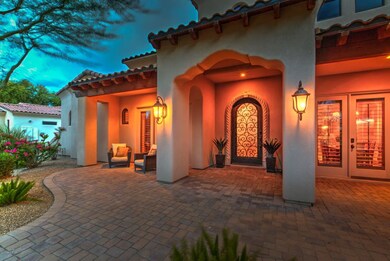
2177 E Teakwood Place Chandler, AZ 85249
South Chandler NeighborhoodHighlights
- Heated Spa
- RV Gated
- Gated Community
- Jane D. Hull Elementary School Rated A
- Sitting Area In Primary Bedroom
- 0.48 Acre Lot
About This Home
As of August 2021Amazing One of a Kind Beautiful Custom Home on a premium cul-de-sac lot in ''Tierra Linda!'' This legacy estate features a passion for architecture with wood beams & wood ceiling details! Luxurious Kitchen w/ Stainless steel appliances, apron sink, 6 burner Dacor cooktop w/ pot filler, high end custom cabinetry, huge island & a Wet Bar! Amenities include wood flooring,Big Laundry Room, Shutters & a Game Room w/ a Fireplace! Beautiful front entryway w/ Cantera Front door surrounded by stone & French doors open up to the pavered front patio! Huge Master Suite w/ sitting area, his & her closets, dual commodes, jacuzzi tub & spa-like shower! Oversized Lot provides an awesome setting for the backyard heated pool & spa! Expansive covered patio w/ misters! So much more!
Last Agent to Sell the Property
Realty ONE Group License #SA507071000 Listed on: 05/11/2017

Home Details
Home Type
- Single Family
Est. Annual Taxes
- $7,225
Year Built
- Built in 2007
Lot Details
- 0.48 Acre Lot
- Cul-De-Sac
- Block Wall Fence
- Misting System
- Front and Back Yard Sprinklers
- Sprinklers on Timer
- Grass Covered Lot
Parking
- 4 Car Garage
- Side or Rear Entrance to Parking
- Garage Door Opener
- RV Gated
Home Design
- Wood Frame Construction
- Tile Roof
- Stucco
Interior Spaces
- 5,215 Sq Ft Home
- 1-Story Property
- Wet Bar
- Ceiling height of 9 feet or more
- Ceiling Fan
- Gas Fireplace
- Double Pane Windows
- Family Room with Fireplace
- 2 Fireplaces
- Security System Owned
Kitchen
- Breakfast Bar
- Gas Cooktop
- <<builtInMicrowave>>
- Dishwasher
- Kitchen Island
- Granite Countertops
Flooring
- Wood
- Carpet
- Tile
Bedrooms and Bathrooms
- 5 Bedrooms
- Sitting Area In Primary Bedroom
- Walk-In Closet
- Primary Bathroom is a Full Bathroom
- 4.5 Bathrooms
- Dual Vanity Sinks in Primary Bathroom
- <<bathWSpaHydroMassageTubToken>>
- Bathtub With Separate Shower Stall
Laundry
- Laundry in unit
- Washer and Dryer Hookup
Pool
- Heated Spa
- Play Pool
Schools
- Jane D. Hull Elementary School
- Santan Junior High School
- Basha High School
Utilities
- Refrigerated Cooling System
- Zoned Heating
- High Speed Internet
- Cable TV Available
Additional Features
- No Interior Steps
- Covered patio or porch
Listing and Financial Details
- Tax Lot 28
- Assessor Parcel Number 303-55-633
Community Details
Overview
- Property has a Home Owners Association
- Premiere Association, Phone Number (480) 704-2900
- Built by Wall & Sons
- Tierra Linda Subdivision
Security
- Gated Community
Ownership History
Purchase Details
Home Financials for this Owner
Home Financials are based on the most recent Mortgage that was taken out on this home.Purchase Details
Home Financials for this Owner
Home Financials are based on the most recent Mortgage that was taken out on this home.Purchase Details
Home Financials for this Owner
Home Financials are based on the most recent Mortgage that was taken out on this home.Purchase Details
Home Financials for this Owner
Home Financials are based on the most recent Mortgage that was taken out on this home.Purchase Details
Home Financials for this Owner
Home Financials are based on the most recent Mortgage that was taken out on this home.Purchase Details
Home Financials for this Owner
Home Financials are based on the most recent Mortgage that was taken out on this home.Purchase Details
Purchase Details
Similar Homes in Chandler, AZ
Home Values in the Area
Average Home Value in this Area
Purchase History
| Date | Type | Sale Price | Title Company |
|---|---|---|---|
| Warranty Deed | $1,500,000 | Clear Title Agency Of Az | |
| Warranty Deed | $1,125,000 | Great American Title Agency | |
| Warranty Deed | $788,500 | Equity Title Agency | |
| Warranty Deed | $1,179,750 | Chicago Title | |
| Cash Sale Deed | $225,000 | Chicago Title | |
| Warranty Deed | -- | Guaranty Title Agency | |
| Cash Sale Deed | $400,000 | Commonwealth Land Title Insu | |
| Cash Sale Deed | $110,000 | Transnation Title Insurance |
Mortgage History
| Date | Status | Loan Amount | Loan Type |
|---|---|---|---|
| Open | $1,100,000 | New Conventional | |
| Previous Owner | $55,005 | Stand Alone Second | |
| Previous Owner | $900,000 | Adjustable Rate Mortgage/ARM | |
| Previous Owner | $300,000 | New Conventional | |
| Previous Owner | $943,800 | New Conventional | |
| Previous Owner | $774,000 | Construction |
Property History
| Date | Event | Price | Change | Sq Ft Price |
|---|---|---|---|---|
| 08/23/2021 08/23/21 | Sold | $1,500,000 | 0.0% | $288 / Sq Ft |
| 07/18/2021 07/18/21 | Pending | -- | -- | -- |
| 07/09/2021 07/09/21 | For Sale | $1,500,000 | +33.3% | $288 / Sq Ft |
| 09/21/2017 09/21/17 | Sold | $1,125,000 | -2.2% | $216 / Sq Ft |
| 06/09/2017 06/09/17 | Price Changed | $1,149,900 | 0.0% | $220 / Sq Ft |
| 05/10/2017 05/10/17 | For Sale | $1,150,000 | -- | $221 / Sq Ft |
Tax History Compared to Growth
Tax History
| Year | Tax Paid | Tax Assessment Tax Assessment Total Assessment is a certain percentage of the fair market value that is determined by local assessors to be the total taxable value of land and additions on the property. | Land | Improvement |
|---|---|---|---|---|
| 2025 | $8,889 | $102,083 | -- | -- |
| 2024 | $8,709 | $97,222 | -- | -- |
| 2023 | $8,709 | $114,370 | $22,870 | $91,500 |
| 2022 | $8,418 | $91,020 | $18,200 | $72,820 |
| 2021 | $8,650 | $85,550 | $17,110 | $68,440 |
| 2020 | $8,596 | $84,650 | $16,930 | $67,720 |
| 2019 | $8,276 | $81,520 | $16,300 | $65,220 |
| 2018 | $8,019 | $75,470 | $15,090 | $60,380 |
| 2017 | $7,502 | $73,600 | $14,720 | $58,880 |
| 2016 | $7,192 | $76,160 | $15,230 | $60,930 |
| 2015 | $6,897 | $73,720 | $14,740 | $58,980 |
Agents Affiliated with this Home
-
Karen Sauer

Seller's Agent in 2021
Karen Sauer
Russ Lyon Sotheby's International Realty
(602) 819-2629
1 in this area
42 Total Sales
-
Terry Brock

Seller Co-Listing Agent in 2021
Terry Brock
Russ Lyon Sotheby's International Realty
(602) 799-0261
1 in this area
51 Total Sales
-
Kirk Erickson

Buyer's Agent in 2021
Kirk Erickson
Schreiner Realty
(602) 222-3456
7 in this area
204 Total Sales
-
Darwin Wall

Seller's Agent in 2017
Darwin Wall
Realty ONE Group
(602) 625-2075
55 in this area
361 Total Sales
-
K
Buyer's Agent in 2017
Karen Creviston
Pinnacle Peak Realty, Inc.
Map
Source: Arizona Regional Multiple Listing Service (ARMLS)
MLS Number: 5603591
APN: 303-55-633
- 2007 E Teakwood Place
- 2410 E Cedar Place Unit IV
- 2141 E Nolan Place
- 127XX E Via de Arboles --
- 2339 E Virgo Place
- 2536 E Wood Place
- 2527 E Beechnut Ct
- 2351 E Cherrywood Place
- 2121 E Aquarius Place
- 2661 E Birchwood Place
- 2648 E Teakwood Place
- 2153 E Cherrywood Place
- 12548 E Cloud Rd
- 2045 E San Carlos Place Unit 3
- 23724 S 126th St
- 12501 E Cloud Rd
- 1890 E Sagittarius Place
- 1960 E Augusta Ave
- 5721 S Wilson Dr
- 1792 E Powell Way
