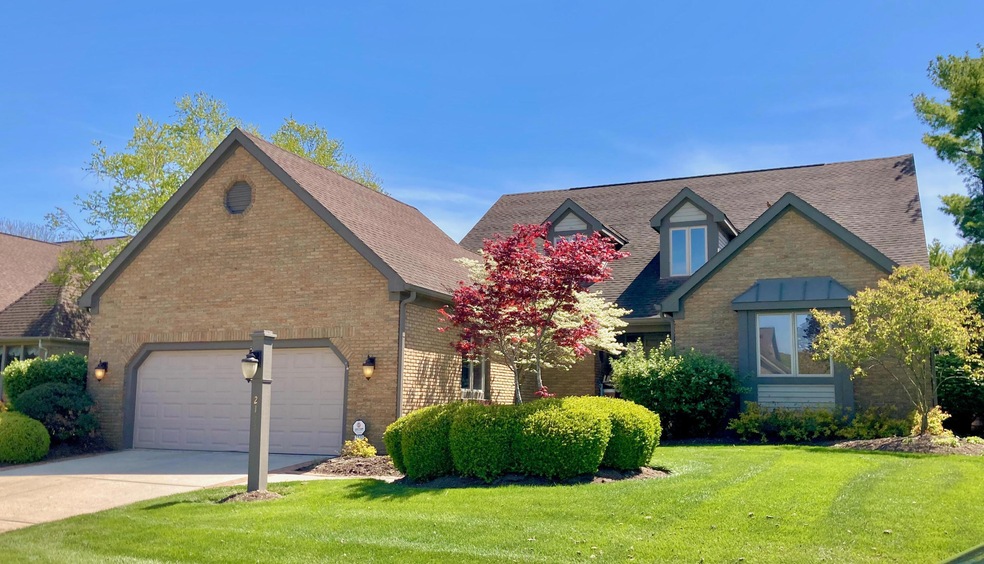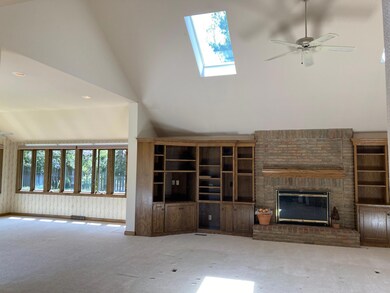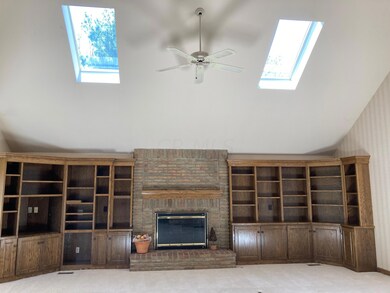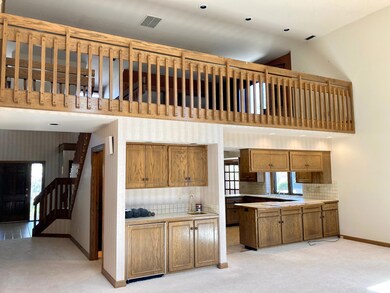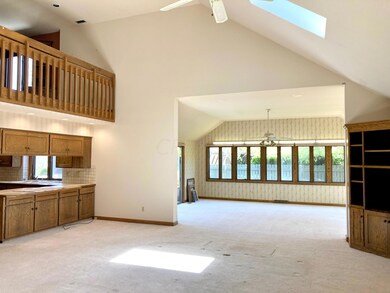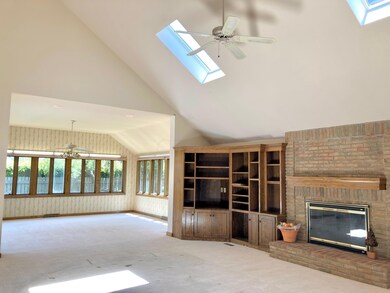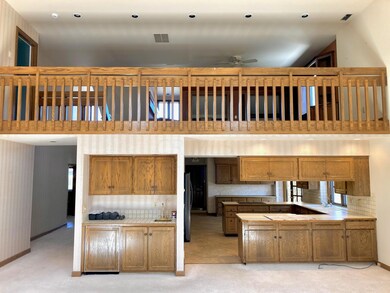
2177 Partlow Dr Columbus, OH 43220
Highlights
- Cape Cod Architecture
- Deck
- Main Floor Primary Bedroom
- Greensview Elementary School Rated A
- Multiple Fireplaces
- <<bathWithWhirlpoolToken>>
About This Home
As of May 2023Luxurious Condo built by Bob Webb. 3127(not including the newly carpeted 700 sq ft Rec Room, where in it you'll find a fireplace and wet bar!) This spacious home is great for entertaining guest both inside and out. View the space from the Loft next, or head out for a nice breeze in the Gazebo. This place has open energy and a lot of flow. Don't forget to leave a bread trail if you want venture in to the closets(you might get lost in them). House has a Radon Filter system, an Osmosis water system, a whole house vacuum, Hot and cold hose attachment in garage and two openings for the fireplace. washer/dryer hook ups first floor
Last Agent to Sell the Property
Andrew Cornelius
RealEstate Technology Partners Listed on: 04/27/2021
Property Details
Home Type
- Condominium
Est. Annual Taxes
- $11,450
Year Built
- Built in 1986
HOA Fees
- $150 Monthly HOA Fees
Parking
- 2 Car Garage
Home Design
- Cape Cod Architecture
- Brick Exterior Construction
Interior Spaces
- 3,126 Sq Ft Home
- 1.5-Story Property
- Central Vacuum
- Multiple Fireplaces
- Insulated Windows
- Family Room
- Loft
- Home Security System
Kitchen
- Electric Range
- Dishwasher
Bedrooms and Bathrooms
- 3 Bedrooms | 2 Main Level Bedrooms
- Primary Bedroom on Main
- In-Law or Guest Suite
- <<bathWithWhirlpoolToken>>
Laundry
- Laundry on main level
- Electric Dryer Hookup
Basement
- Partial Basement
- Recreation or Family Area in Basement
Utilities
- Forced Air Heating and Cooling System
- Water Filtration System
Additional Features
- Deck
- No Common Walls
Community Details
- Association fees include lawn care
- Association Phone (614) 856-3770
- Doug Davis HOA
- On-Site Maintenance
Listing and Financial Details
- Assessor Parcel Number 070-014186
Ownership History
Purchase Details
Home Financials for this Owner
Home Financials are based on the most recent Mortgage that was taken out on this home.Purchase Details
Purchase Details
Purchase Details
Similar Homes in the area
Home Values in the Area
Average Home Value in this Area
Purchase History
| Date | Type | Sale Price | Title Company |
|---|---|---|---|
| Warranty Deed | $637,000 | Ohio Real Title Agency Llc | |
| Quit Claim Deed | -- | None Available | |
| Certificate Of Transfer | -- | -- | |
| Deed | $283,700 | -- |
Mortgage History
| Date | Status | Loan Amount | Loan Type |
|---|---|---|---|
| Open | $400,000 | New Conventional |
Property History
| Date | Event | Price | Change | Sq Ft Price |
|---|---|---|---|---|
| 03/28/2025 03/28/25 | Off Market | $785,000 | -- | -- |
| 05/17/2023 05/17/23 | Sold | $785,000 | -7.5% | $195 / Sq Ft |
| 05/15/2023 05/15/23 | Pending | -- | -- | -- |
| 02/12/2023 02/12/23 | For Sale | $849,000 | +33.3% | $211 / Sq Ft |
| 06/10/2021 06/10/21 | Sold | $637,000 | +1.1% | $204 / Sq Ft |
| 05/06/2021 05/06/21 | Pending | -- | -- | -- |
| 04/26/2021 04/26/21 | For Sale | $630,000 | -- | $202 / Sq Ft |
Tax History Compared to Growth
Tax History
| Year | Tax Paid | Tax Assessment Tax Assessment Total Assessment is a certain percentage of the fair market value that is determined by local assessors to be the total taxable value of land and additions on the property. | Land | Improvement |
|---|---|---|---|---|
| 2024 | $12,960 | $223,860 | $12,250 | $211,610 |
| 2023 | $11,333 | $198,210 | $12,250 | $185,960 |
| 2022 | $13,662 | $195,510 | $21,000 | $174,510 |
| 2021 | $11,702 | $195,510 | $21,000 | $174,510 |
| 2020 | $11,450 | $195,510 | $21,000 | $174,510 |
| 2019 | $10,691 | $162,930 | $17,500 | $145,430 |
| 2018 | $10,237 | $162,930 | $17,500 | $145,430 |
| 2017 | $10,230 | $162,930 | $17,500 | $145,430 |
| 2016 | $9,852 | $157,750 | $27,020 | $130,730 |
| 2015 | $9,843 | $157,750 | $27,020 | $130,730 |
| 2014 | $9,854 | $157,750 | $27,020 | $130,730 |
| 2013 | $5,219 | $150,220 | $25,725 | $124,495 |
Agents Affiliated with this Home
-
Terri Webb

Seller's Agent in 2023
Terri Webb
Street Sotheby's International
(614) 538-8895
30 in this area
59 Total Sales
-
Ann Means

Seller Co-Listing Agent in 2023
Ann Means
Street Sotheby's International
(614) 296-5096
30 in this area
64 Total Sales
-
Scott E Street

Buyer's Agent in 2023
Scott E Street
Street Sotheby's International
(419) 797-4400
11 in this area
43 Total Sales
-
A
Seller's Agent in 2021
Andrew Cornelius
RealEstate Technology Partners
-
Milt Lustnauer

Buyer's Agent in 2021
Milt Lustnauer
RE/MAX
(614) 209-2337
48 in this area
106 Total Sales
Map
Source: Columbus and Central Ohio Regional MLS
MLS Number: 221013061
APN: 070-014186
- 4760 Coach Rd Unit 14
- 4651 Nugent Dr
- 2060 Fontenay Place
- 4800 Merrifield Place Unit 14
- 2450 Sandover Rd
- 4656 Crompton Dr
- 2082 Park Run Dr Unit A
- 5210 Chevy Chase Ct
- 2245 Hedgerow Rd Unit C
- 2253 Hedgerow Rd Unit ''C''
- 1820 Willoway Cir S Unit 1820
- 2241 Hedgerow Rd Unit 2241D
- 2328 Terrance Dr Unit 76
- 4558 Crompton Dr
- 5198 Dierker Rd Unit D
- 5000 Slate Run Woods Ct
- 5001 Charlbury Dr
- 2361 Mccauley Ct Unit 2
- 1761 Willoway Cir N
- 5055 Slate Run Woods Ct
