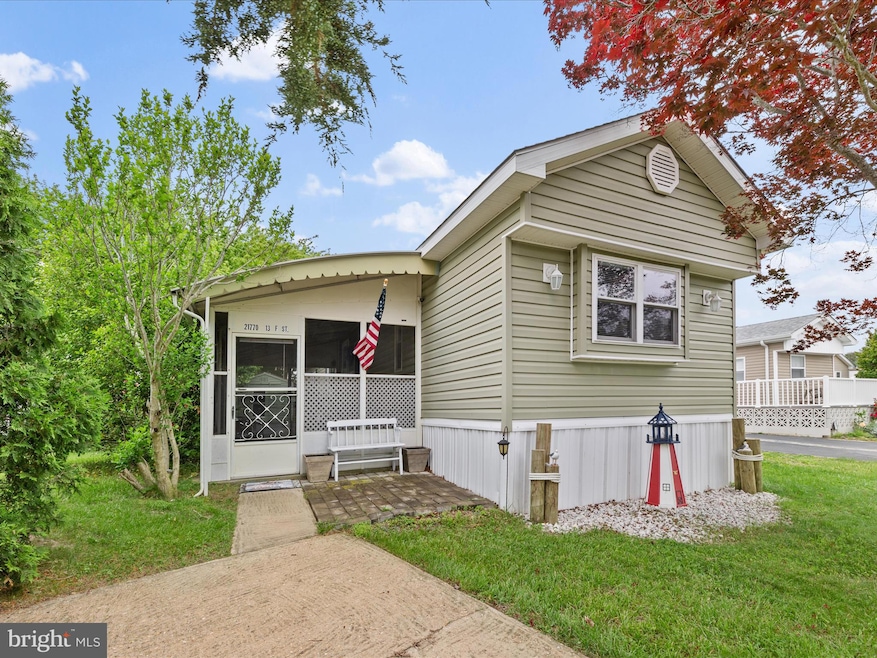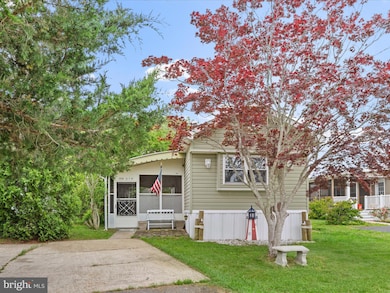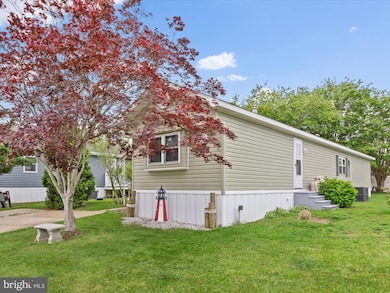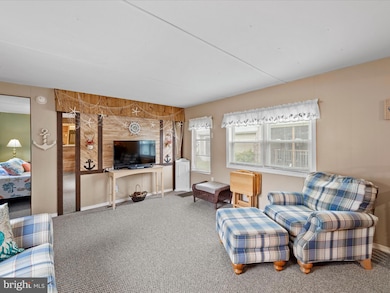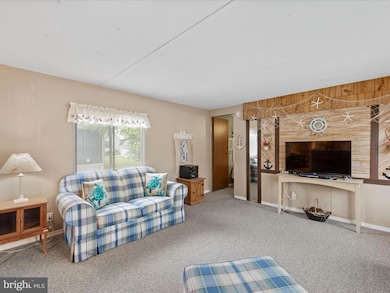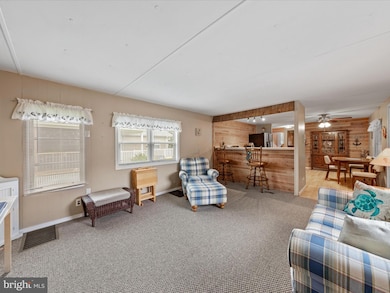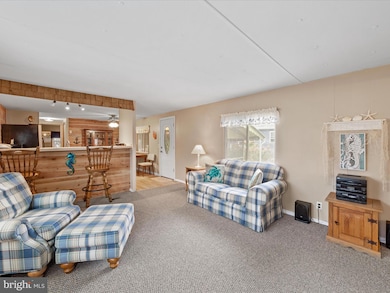21770 F St Rehoboth Beach, DE 19971
Estimated payment $638/month
Highlights
- Water Oriented
- Open Floorplan
- No HOA
- Rehoboth Elementary School Rated A
- Main Floor Bedroom
- Community Pool
About This Home
BRAND NEW PLUMBING and BRAND NEW WATER HEATER!
Pack your flip-flops—or your favorite sweater—and settle into easy coastal living in this 2-bedroom, 2-bath getaway, just down the street from the bay! Whether you’re dreaming of barefoot summer days or crisp autumn evenings by the water, this home is just right for carefree living. Its owners simply aren’t using it like they used to and want it sold, giving you the chance to scoop up a weekend escape or full-time retreat just in time for the quieter fall season.
Inside, you’ll find ceramic tile flooring in the kitchen, baths, and hallway, plus a bright, open living area beneath a classic high-pitched A-frame roof. The kitchen was opened up when the furnace and AC were replaced and moved outside in 2023—making room for fresh cabinets, countertops, a stainless sink, and a handy breakfast bar that flows right into the living room for easy gatherings.
Two roomy bedrooms sit privately at opposite ends, each with access to an updated bath featuring new sinks and a redesigned tub/shower combo.
Enjoy the screened porch—perfect for kicking back with a book or sipping a pumpkin spice latte as the leaves turn—or wander just half a block to the beach, playground, pool, and fishing pier. Even better, the marina access road is directly across the street. This vibrant waterfront community offers panoramic bay views, a pool, sundeck, park, playground, boat ramp, kayak launch, tennis and basketball courts, plus an outdoor fitness area—all practically at your doorstep.
There’s even a patio and a storage shed to keep gardening supplies or beach gear handy. And with less than three miles to Route 1 and the resort hub, this cozy coastal home is a stress-free choice for anyone ready to enjoy the very best of the mid-Atlantic seasons.
Park application required; approval based on credit, background, and income or asset verification.
Listing Agent
(302) 470-0281 erinslee@kw.com Keller Williams Realty License #RA-0031106 Listed on: 05/16/2025

Property Details
Home Type
- Manufactured Home
Est. Annual Taxes
- $366
Year Built
- Built in 1981 | Remodeled in 2011
Lot Details
- 4,000 Sq Ft Lot
- Land Lease expires in 1 year
- Property is in very good condition
Home Design
- Entry on the 1st floor
- Pillar, Post or Pier Foundation
- Architectural Shingle Roof
- Vinyl Siding
Interior Spaces
- 980 Sq Ft Home
- Property has 1 Level
- Open Floorplan
- Paneling
- Ceiling Fan
- Double Pane Windows
- Replacement Windows
- Vinyl Clad Windows
- Window Screens
- Insulated Doors
- Family Room Off Kitchen
- Combination Kitchen and Dining Room
- Fire and Smoke Detector
Kitchen
- Eat-In Kitchen
- Electric Oven or Range
- Range Hood
- Microwave
Flooring
- Carpet
- Ceramic Tile
- Vinyl
Bedrooms and Bathrooms
- 2 Main Level Bedrooms
- En-Suite Bathroom
- 2 Full Bathrooms
Laundry
- Laundry on main level
- Electric Dryer
- Washer
Parking
- 2 Parking Spaces
- 2 Driveway Spaces
- Paved Parking
Outdoor Features
- Water Oriented
- Property near a bay
- Enclosed Patio or Porch
- Shed
Location
- Flood Risk
Schools
- Cape Henlopen High School
Mobile Home
- Mobile Home is 14 x 70 Feet
- Manufactured Home
Utilities
- Forced Air Heating and Cooling System
- Heating System Powered By Leased Propane
- 220 Volts
- 100 Amp Service
- Electric Water Heater
Listing and Financial Details
- Tax Lot 1.01-1533
- Assessor Parcel Number 334-19.00-1.01-15333
Community Details
Overview
- No Home Owners Association
- $10 Other Monthly Fees
- Rehoboth Bay Mhp Subdivision
Recreation
- Community Pool
Pet Policy
- Limit on the number of pets
- Dogs and Cats Allowed
Map
Home Values in the Area
Average Home Value in this Area
Property History
| Date | Event | Price | Change | Sq Ft Price |
|---|---|---|---|---|
| 07/04/2025 07/04/25 | Price Changed | $115,000 | -8.0% | $117 / Sq Ft |
| 06/20/2025 06/20/25 | Price Changed | $125,000 | -3.8% | $128 / Sq Ft |
| 05/26/2025 05/26/25 | Price Changed | $130,000 | -3.7% | $133 / Sq Ft |
| 05/16/2025 05/16/25 | For Sale | $135,000 | +276.0% | $138 / Sq Ft |
| 10/06/2018 10/06/18 | Sold | $35,900 | 0.0% | $37 / Sq Ft |
| 09/07/2018 09/07/18 | Pending | -- | -- | -- |
| 08/22/2018 08/22/18 | Price Changed | $35,900 | -10.0% | $37 / Sq Ft |
| 08/03/2018 08/03/18 | Price Changed | $39,900 | -9.1% | $41 / Sq Ft |
| 07/15/2018 07/15/18 | Price Changed | $43,900 | -4.4% | $45 / Sq Ft |
| 06/21/2018 06/21/18 | For Sale | $45,900 | -- | $47 / Sq Ft |
Source: Bright MLS
MLS Number: DESU2084830
- 21749 E St
- 21780 D St
- 21791 C St Unit 4065
- 21730 E St Unit E-29
- 21788 C St
- 21710 F St
- 21810 B St
- 21680 F St
- 2 Marshall Rd
- 21536 Cattail Dr Unit 115
- 21534 Cattail Dr
- 21524 Cattail Dr Unit 118
- 36023 Henderson Dr
- 21522 Cattail Dr
- 21522 Cattail Dr Unit 116
- 21522 Cattail Dr Unit 121
- The Walker Plan at Cattail Villas - Townhomes
- 35930 Dutch Dr Unit DD-01
- 11 Arnell Rd
- 35960 Jake Dr
- 36518 Harmon Bay Blvd
- 705 Country Club Rd
- 42 Deerfield Ln
- 31569 Rachel Ave
- 34347 Cedar Ln
- 108 Landing Dr
- 320 Blue Heron Dr Unit 1
- 20407 Margo Lynn Ln
- 36507 Palm Dr Unit 2306
- 19967 Sandy Bottom Cir Unit 106
- 360 Bay Reach
- 33707 Skiff Alley Unit 207
- 33707 Skiff Alley Unit 6309
- 33707 Skiff Alley Unit 6202
- 33707 Skiff Alley Unit 6204
- 32022 Windjammer Dr
- 31024 Clearwater Dr
- 19211 American Holly Rd
- 19219 American Holly Rd
- 31 6th St Unit B
