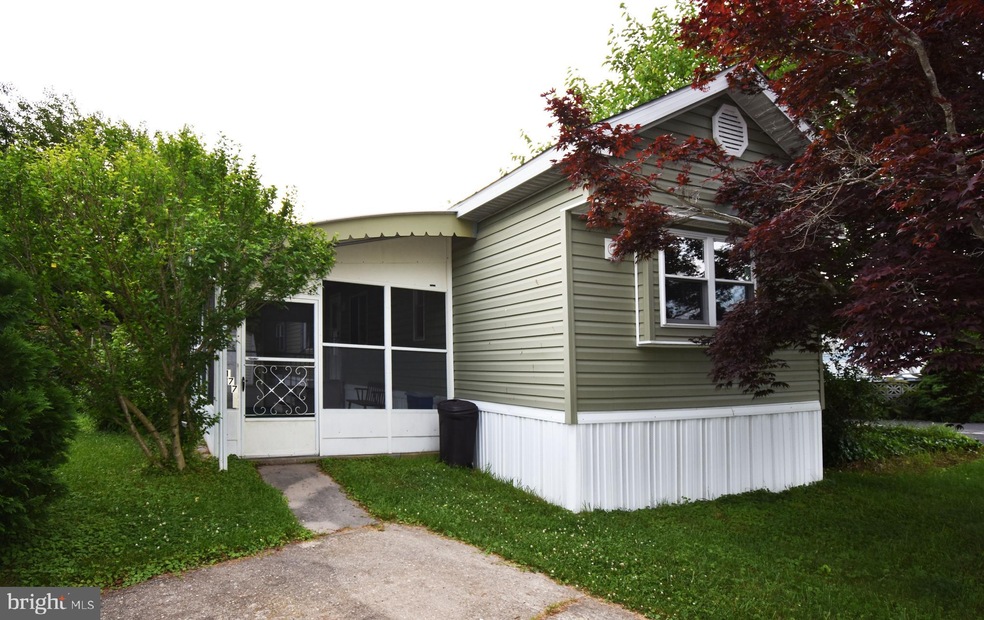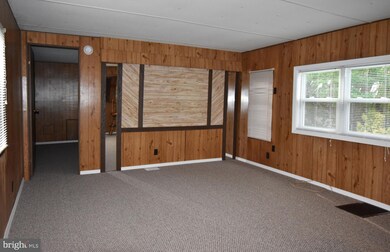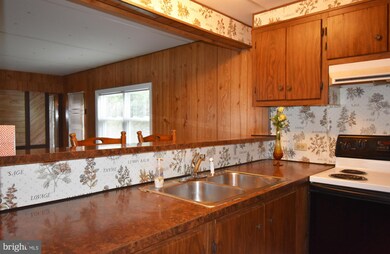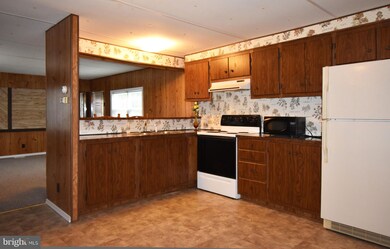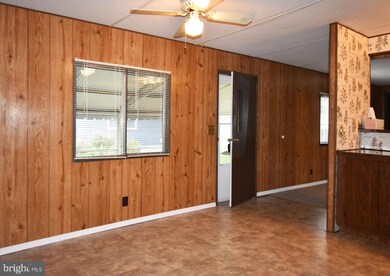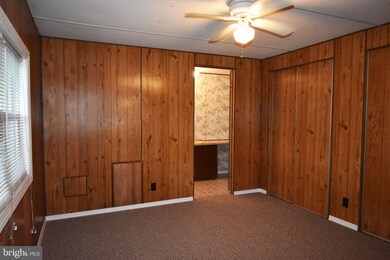
21770 F St Rehoboth Beach, DE 19971
Highlights
- Home fronts navigable water
- Water Access
- Main Floor Bedroom
- Rehoboth Elementary School Rated A
- Open Floorplan
- No HOA
About This Home
As of October 2018Seller is motivated! Make an offer! Seller has priced home to allow buyer to update the kitchen and paint colors to their liking after settlement. This comfortable 3 bedroom 2 bath home in the waterfront community of Rehoboth Bay MHP has a large deck, sunny side yard, wood burning fireplace, and great storage space! The master suite is at the back of the home and has a lovely, renovated bathroom featuring an attractive tub/shower & a beautiful vanity with newer counter and sink. The two bedrooms and partially renovated full bath at the front of the home offer plenty of space for family or guests. The kitchen, dining space and living room have vaulted ceilings and a nice open concept layout. *New siding!*New Anderson & Pella windows!*New exterior doors!*New furnace!*Some plumbing updates!*Some electric updates!*Master bathroom renovated!*Partial renovation of guest bathroom!*New stainless steel appliances in kitchen!*New washer and dryer!Move-in-ready!Home could use updated interior paint to suit buyer's tasteCould use updated kitchen cabinets & countertops. New price reflects the need for these minor improvements. Community features waterfront pool, park and playground with breathtaking, panoramic views of Rehoboth Bay, tennis courts, basketball, fishing/crabbing pier, kayak launch, marina, boat ramp, and trailer/boat storage. Residents must complete park application and pass credit and background checks. Buyer may assume the remaining years of the sellers 10 year lease to limit yearly rent increases to between 2.5 and 5%. Pool passes are $125/5 passes for 2018.
Property Details
Home Type
- Manufactured Home
Est. Annual Taxes
- $366
Year Built
- Built in 1981 | Remodeled in 2011
Lot Details
- 3,000 Sq Ft Lot
- Home fronts navigable water
- Land Lease of $632 per month expires in 8 years
Home Design
- Vinyl Siding
- Piling Construction
Interior Spaces
- 980 Sq Ft Home
- Property has 1 Level
- Open Floorplan
- Bar
- Paneling
- Ceiling Fan
- Replacement Windows
- Window Screens
- Insulated Doors
- Family Room Off Kitchen
- Combination Kitchen and Dining Room
- Fire and Smoke Detector
Kitchen
- Eat-In Kitchen
- Electric Oven or Range
- Range Hood
- <<microwave>>
Flooring
- Carpet
- Vinyl
Bedrooms and Bathrooms
- 2 Main Level Bedrooms
- En-Suite Bathroom
- 2 Full Bathrooms
Laundry
- Laundry on main level
- Electric Dryer
- Washer
Parking
- 4 Open Parking Spaces
- 4 Parking Spaces
- Driveway
- Paved Parking
Outdoor Features
- Water Access
- Property near a bay
- Enclosed patio or porch
- Shed
Schools
- Cape Henlopen High School
Mobile Home
- Manufactured Home
Utilities
- Forced Air Heating and Cooling System
- Cooling System Utilizes Bottled Gas
- 220 Volts
- 100 Amp Service
- Propane
- Electric Water Heater
- Phone Available
- Cable TV Available
Listing and Financial Details
- Tax Lot 1.01-1533
- Assessor Parcel Number 334-19.00-1.01-15333
Community Details
Overview
- No Home Owners Association
- $10 Other Monthly Fees
- Rehoboth Bay Mhp Subdivision
Recreation
- Community Pool
Similar Home in Rehoboth Beach, DE
Home Values in the Area
Average Home Value in this Area
Property History
| Date | Event | Price | Change | Sq Ft Price |
|---|---|---|---|---|
| 07/04/2025 07/04/25 | Price Changed | $115,000 | -8.0% | $117 / Sq Ft |
| 06/20/2025 06/20/25 | Price Changed | $125,000 | -3.8% | $128 / Sq Ft |
| 05/26/2025 05/26/25 | Price Changed | $130,000 | -3.7% | $133 / Sq Ft |
| 05/16/2025 05/16/25 | For Sale | $135,000 | +276.0% | $138 / Sq Ft |
| 10/06/2018 10/06/18 | Sold | $35,900 | 0.0% | $37 / Sq Ft |
| 09/07/2018 09/07/18 | Pending | -- | -- | -- |
| 08/22/2018 08/22/18 | Price Changed | $35,900 | -10.0% | $37 / Sq Ft |
| 08/03/2018 08/03/18 | Price Changed | $39,900 | -9.1% | $41 / Sq Ft |
| 07/15/2018 07/15/18 | Price Changed | $43,900 | -4.4% | $45 / Sq Ft |
| 06/21/2018 06/21/18 | For Sale | $45,900 | -- | $47 / Sq Ft |
Tax History Compared to Growth
Agents Affiliated with this Home
-
ERIN S LEE

Seller's Agent in 2025
ERIN S LEE
Keller Williams Realty
(302) 470-0281
57 in this area
360 Total Sales
Map
Source: Bright MLS
MLS Number: 1001918418
- 21745 F St Unit F20
- 21780 D St
- 21730 E St Unit E-29
- 21710 F St
- 21726 D St
- 21691 D St Unit D-52
- 36023 Henderson Dr
- 2 Marshall Rd
- 21536 Cattail Dr Unit 115
- 21524 Cattail Dr Unit 118
- 21522 Cattail Dr Unit 116
- 21522 Cattail Dr Unit 121
- 35988 Jake Dr
- 35960 Jake Dr
- 28 Marshall Rd
- 21263 K St Unit 37217
- 33016 Ethan Allen Dr
- 21256 M St Unit 36659
- 21326 Point Cir Unit 42251
- 21250 G St Unit G-19
